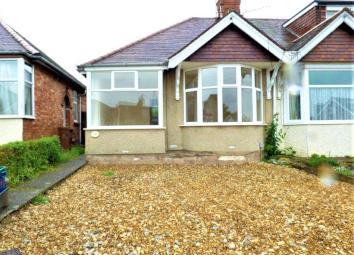Semi-detached bungalow to rent in Northampton NN5, 2 Bedroom
Quick Summary
- Property Type:
- Semi-detached bungalow
- Status:
- To rent
- Price
- £ 202
- Beds:
- 2
- Baths:
- 1
- Recepts:
- 1
- County
- Northamptonshire
- Town
- Northampton
- Outcode
- NN5
- Location
- Franklin Cresent, Northampton NN5
- Marketed By:
- Smart Move Estates
- Posted
- 2024-04-30
- NN5 Rating:
- More Info?
- Please contact Smart Move Estates on 01234 584073 or Request Details
Property Description
The property has been recently re decorated by the current owner to a high standard. Accommodation in brief offers a lounge, kitchen, two bedrooms and a family bathroom. This home also benefits from uPVC double glazing and gas central heating. Outside there is a rear garden and at the front of the property driveway parking for two cars.
Lounge8'9" x 13'11" (2.67m x 4.24m). Double glazed uPVC bay window facing the front. Radiator, laminate flooring.
Kitchen8'6" x 6'10" (2.6m x 2.08m). Double glazed uPVC window facing the rear overlooking the garden. Radiator, laminate flooring. Roll edge work surface, wall and base units, single sink, integrated oven, integrated hob, over hob extractor.
Master Bedroom8'9" x 12'3" (2.67m x 3.73m). Double bedroom; double glazed uPVC window facing the rear overlooking the garden. Radiator, laminate flooring.
Bedroom 27'7" x 9'8" (2.31m x 2.95m). Double glazed uPVC box bay window facing the front. Radiator, laminate flooring.
Bathroom5'4" x 5'4" (1.63m x 1.63m). Double glazed uPVC window with obscure glass facing the side. Low level WC, roll top bath with mixer tap, pedestal sink with mixer tap.
Property Location
Marketed by Smart Move Estates
Disclaimer Property descriptions and related information displayed on this page are marketing materials provided by Smart Move Estates. estateagents365.uk does not warrant or accept any responsibility for the accuracy or completeness of the property descriptions or related information provided here and they do not constitute property particulars. Please contact Smart Move Estates for full details and further information.

