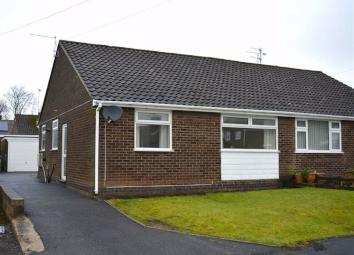Semi-detached bungalow to rent in Matlock DE4, 2 Bedroom
Quick Summary
- Property Type:
- Semi-detached bungalow
- Status:
- To rent
- Price
- £ 150
- Beds:
- 2
- County
- Derbyshire
- Town
- Matlock
- Outcode
- DE4
- Location
- Heathfield, Matlock DE4
- Marketed By:
- TPS Estates Inclusive Ltd
- Posted
- 2024-04-19
- DE4 Rating:
- More Info?
- Please contact TPS Estates Inclusive Ltd on 01629 347954 or Request Details
Property Description
A two bedroom semi detached bungalow, located within a popular area situated within a quiet cul de sac. The accommodation comprises entrance hall, modern kitchen, sitting room/dining room, two bedrooms and a family bathroom. The bungalow has gas central heating and upvc double glazing throughout. To the outside is a small lawned garden to the front, enclosed patio to the rear, driveway for off street parking and a detached single garage.
Employed only
no smokers
no pets
no children
To secure this property a holding deposit of £162.50 is required when applying for the property .This will be transferred to your bond subject to satisfactory references
General Area
Good road communications lead to the surrounding centres of employment which include Chesterfield, Bakewell and Alfreton with the cities of Sheffield, Derby and Nottingham all lying within daily commuting distance.
Standing within a popular and established location around one mile from Matlocks town centre facilities, there are good road communications leading to the neighbouring centres of employment to include Bakewell, Chesterfield and Alfreton whilst the delights of the Derbyshire Dales and Peak District countryside are also close to hand.
Accommodation
The property is accessed via a Upvc double glazed door with opaque glass opening into a
Hallway
With doors to the Living Room, Bedrooms and bathroom respectively, the hall has wood laminate flooring, ceiling light, central heating radiator and loft access.
Living Room/Dining Room (4.96m x 3.98m (16'3" x 13'1"))
This light and spacious room has a rear aspect Upvc double glazed window with view over the garden, carpeted flooring, two central heating radiators, two ceiling lights, electrical sockets and TV aerial point.
A door opens into the
Kitchen (3.07m x 2.50m (10'1" x 8'2"))
This modern fitted kitchen with an array of wall and base units, wood effect worktops, integrated gas hob with electric oven and extractor canopy over, tiled splash backs, a composite sink and drainer with chrome mixer tap, space and plumbing for a washing machine, and an integrated fridge freezer .There is a side aspect Upvc double glazed window and a rear aspect Upvc double glazed door with opaque glass which leads to the rear and side of the property . Sited within one of the wall mounted cupboards is the boiler which provides domestic heating to the property.
From the Hallway doors to
Bedroom One (3.01m x 4.13m (9'11" x 13'7"))
With a front aspect Upvc double glazed window overlooking the lawned fore garden and the cul de sac, this double bedroom has carpeted flooring, electrical sockets, ceiling light and central heating radiator, and a door which opens to a walk-in wardrobe with hanging rail.
Bedroom Two (2.69m x 1.79m (8'10" x 5'10"))
With similar views to Bedroom one having a front aspect Upvc double glazed window, this bedroom has carpeted flooring, central heating radiator, ceiling light and electrical sockets and a door which opens to a walk-in wardrobe with hanging rail.
Bathroom
Having a side aspect Upvc double glazed window with opaque glass this bathroom has a white suite comprising of a panelled bath with a hand held shower over, pedestal wash hand basin with chrome mixer tap and a Low level W.C, ceiling light and partially tiled walls, with tiled flooring and a built in airing cupboard which houses the water tank.
Outside
To the front of the property is a lawn area, with a driveway providing ample parking for a few vehicles leading down the side of the property to the detached garage.
To the rear of the property the garden is bordered by timber fencing and is laid mainly to lawn with a pathway and a patio located next to the house
Inserted Paragraph
Property Ombudsman D6927 membership number
Deposit Protection Scheme
Directions
Leaving Matlock Crown Square via Bank Road, follow the road up the hill and round the sharp right hand bend, shortly after which take a left hand turn into Cavendish Road. Turn right into Wolds Rise and third right into Hurker Rise which leads into High Ridge then first left into Heathfield where the property can be found on the right hand side
You may download, store and use the material for your own personal use and research. You may not republish, retransmit, redistribute or otherwise make the material available to any party or make the same available on any website, online service or bulletin board of your own or of any other party or make the same available in hard copy or in any other media without the website owner's express prior written consent. The website owner's copyright must remain on all reproductions of material taken from this website.
Property Location
Marketed by TPS Estates Inclusive Ltd
Disclaimer Property descriptions and related information displayed on this page are marketing materials provided by TPS Estates Inclusive Ltd. estateagents365.uk does not warrant or accept any responsibility for the accuracy or completeness of the property descriptions or related information provided here and they do not constitute property particulars. Please contact TPS Estates Inclusive Ltd for full details and further information.

