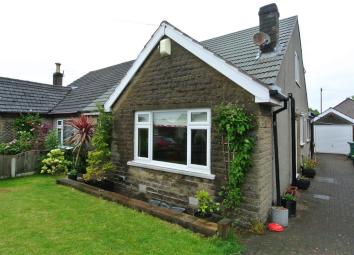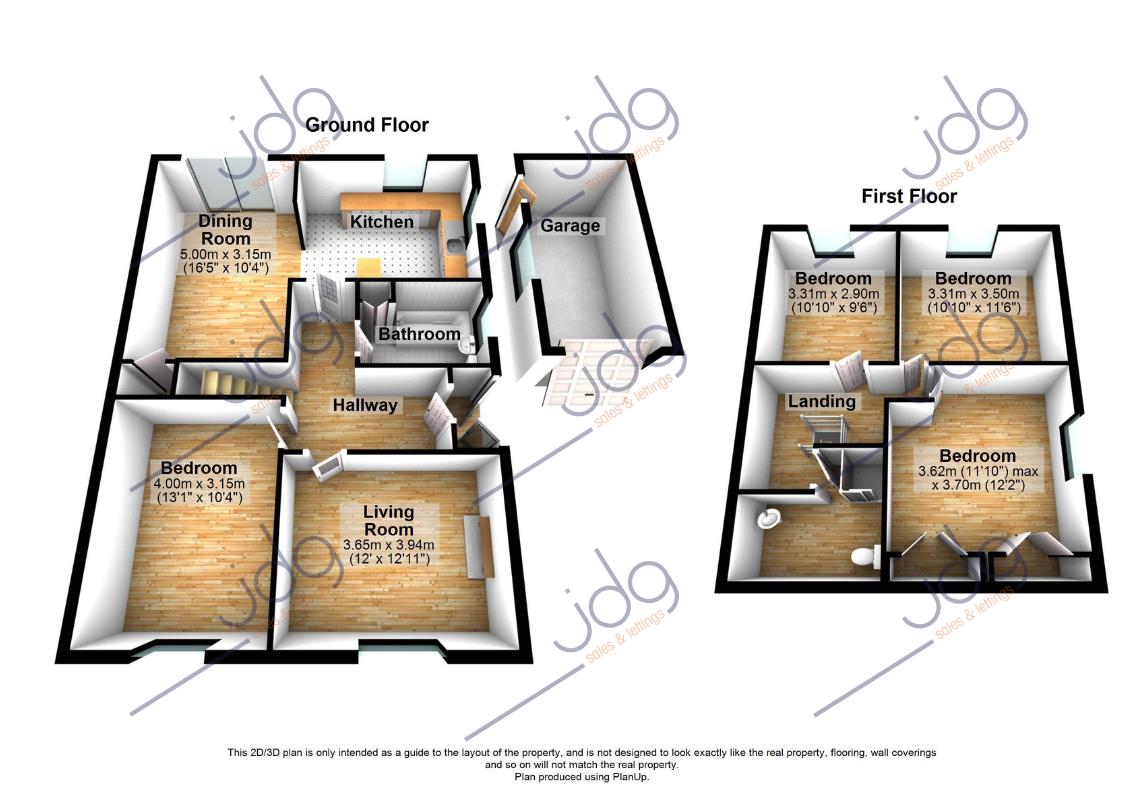Semi-detached bungalow to rent in Lancaster LA2, 3 Bedroom
Quick Summary
- Property Type:
- Semi-detached bungalow
- Status:
- To rent
- Price
- £ 173
- Beds:
- 3
- Baths:
- 2
- Recepts:
- 2
- County
- Lancashire
- Town
- Lancaster
- Outcode
- LA2
- Location
- Throstle Walk, Slyne, Lancaster LA2
- Marketed By:
- JD Gallagher
- Posted
- 2024-04-24
- LA2 Rating:
- More Info?
- Please contact JD Gallagher on 01524 548121 or Request Details
Property Description
This lovely semi-detached family home offers an abundance of open and comfortable living space. The kitchen-dining room is spacious, while the separate lounge gives you a space to relax in peace. There are three double bedrooms on the first floor, and an additional room on the ground floor which could be used as a bedroom or living space, depending on your needs. A private garden, stylish shower room and bathroom add to the appeal of this fantastic rental home.
About The Location
Located in the heart of the village of Slyne-with-Hest, this is a quiet residential area which appeals to working couples, young families, the semi-retired and retired.
Slyne-with-Hest is a popular village. It has a chemist, village store with post office, church and a highly regarded primary school. The Memorial Hall is an active community centre which hosts a range of activities, classes, a nursery, regular and seasonal events. The village is just 3 miles north of Lancaster City Centre and just a short drive from the coast where you can enjoy walks on the beach or along the promenade.
Slyne-with-Hest is easily accessible. There are excellent bus routes to Lancaster, Morecambe and Kendal. There are train stations in nearby Carnforth, Morecambe, Bare and Lancaster. The recently opened Bay Gateway also ensures it is easily connected to the M6.
On The Ground Floor
As you enter this warm and welcoming family home into the hallway, you see stairs leading up to the first floor, a spacious lounge on your left, and an expansive open plan kitchen-diner to your left. The lounge is neutrally decorated, with gas central heating, and large windows which let in plenty of light. The kitchen-diner offers a great social space for the whole family. The patio doors leading out from here mean you can sit and have a cup of tea while watching the children play in the garden.
There is an additional ground floor reception room which could be used as a bedroom, home office or a snug, depending on your requirements. The family bathroom is also found on this floor, which comprises a three piece bathroom suite with a shower above the bath, and a storage cupboard.
On The First Floor
The amount of space on offer on the first floor is surprisingly large. There are three bedrooms, all great sized doubles with large windows and central heating radiators. There is also a modern shower room which is extremely stylish and attractive. This room is fully tiled for ease of cleaning and includes a wall mounted heated towel rail.
Gardens And Garage
To the rear of the home is a lovely lawned garden, with plenty of space to sit out and enjoy the sun. This garden is enclosed by fencing on all sides. There is a garage available for tenants to use, as well as a private driveway with space for two cars. The front garden is low maintenance, and there are some well established plants and trellises for added colour.
Cost Information
There are no upfront fees to pay on this property.
The deposit for this property will be £850.00
The landlord is willing to consider a pet. If a pet is approved and the application goes ahead, the monthly rental cost for the duration of the tenancy will be £775.00 pcm. The deposit will be £875.00.
We may charge a tenant any or all of the following when required:
1. The rent
2. A security deposit with a maximum of 5 weeks rent, or 6 weeks on a property with rent over £50,000 per year
3. Default fee for late payment of rent (after 14 days)
4. Reasonable charges for lost keys or security fobs
5. Payments associated with contract variation, at £50 or reasonable costs incurred if higher, when requested by the tenant
6. Payments associated with early termination of the tenancy, when requested by the tenant
7. Payments in respect of bills - utilities, communication services, TV licence, council tax and green deal or other energy efficiency charges.
Property Location
Marketed by JD Gallagher
Disclaimer Property descriptions and related information displayed on this page are marketing materials provided by JD Gallagher. estateagents365.uk does not warrant or accept any responsibility for the accuracy or completeness of the property descriptions or related information provided here and they do not constitute property particulars. Please contact JD Gallagher for full details and further information.


