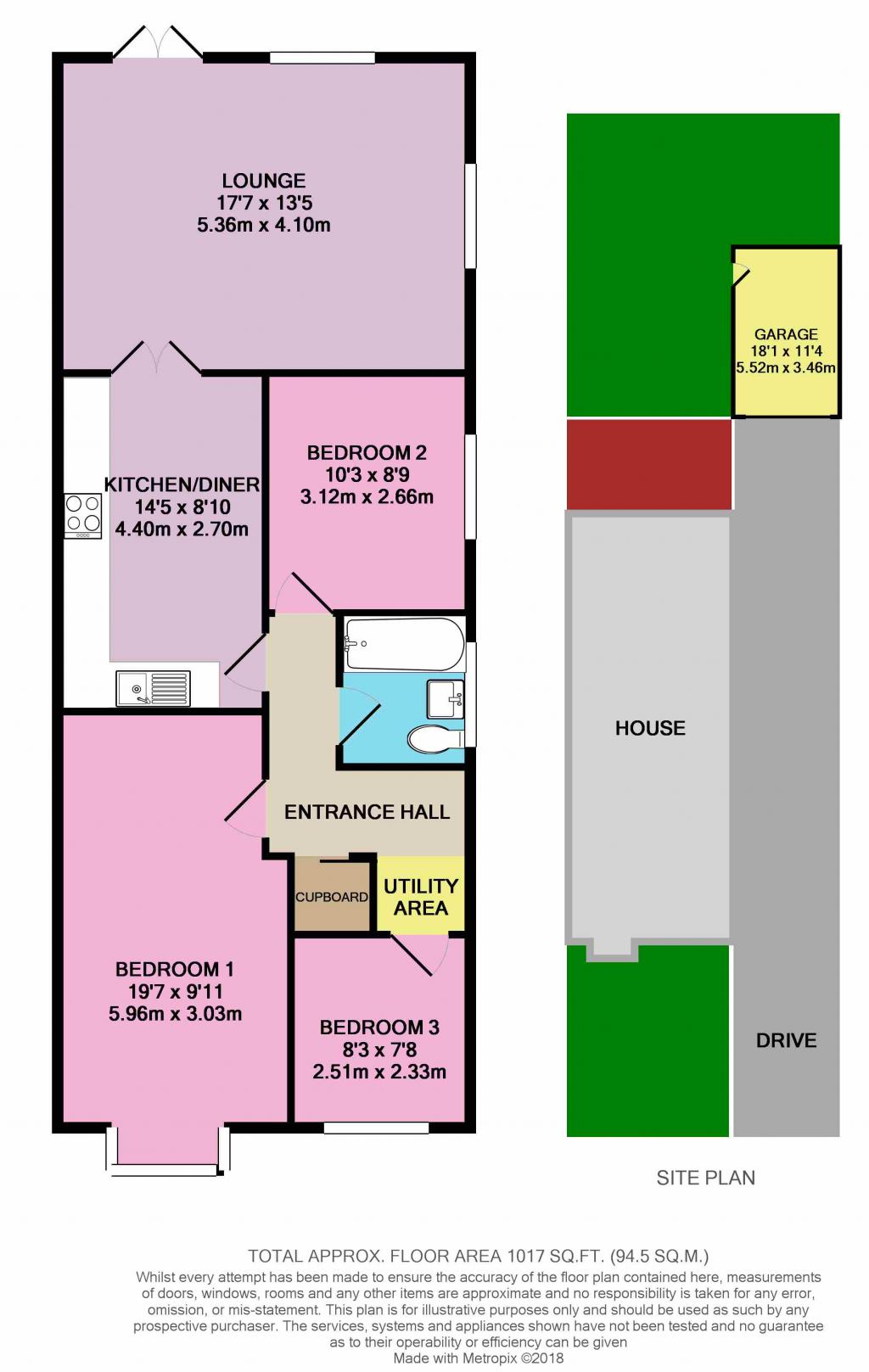Semi-detached bungalow to rent in Doncaster DN8, 3 Bedroom
Quick Summary
- Property Type:
- Semi-detached bungalow
- Status:
- To rent
- Price
- £ 122
- Beds:
- 3
- Baths:
- 1
- Recepts:
- 1
- County
- South Yorkshire
- Town
- Doncaster
- Outcode
- DN8
- Location
- Grampian Way, Thorne, Doncaster DN8
- Marketed By:
- EweMove Sales & Lettings - Goole & Selby
- Posted
- 2018-12-15
- DN8 Rating:
- More Info?
- Please contact EweMove Sales & Lettings - Goole & Selby on 01405 471967 or Request Details
Property Description
A spacious 3 bed bungalow in this popular area of Thorne. With a family kitchen diner, large lounge and plenty of off road parking. This is an ideal home for a family or down-sizer. Close to the motorway network and local amenities. Call now or book online to view....
The accommodation briefly comprises of a large lounge to the rear with French doors leading the patio area of the garden. The kitchen diner has plenty of wall and base units, with an electric cooker and 5 ring gas hob. The bathroom has a bath with shower over, fully tiled and accessed from the hallway. There are 2 double bedrooms with a good sized third single bedroom.
To the outside is a drive with a wooden gate for privacy. This leads to the garage and rear garden which not overlooked. Ideal for entertaining or the kids of ages playing...
Overall a good sized bungalow in a good location with excellent links to the motorway network. Call now or book online to view.....
This home includes:
- Entrance Hall
2.6m x 1.2m (3.1 sqm) - 8' 6" x 3' 11" (33 sqft) - Lounge
5m x 4.09m (20.5 sqm) - 16' 4" x 13' 5" (220 sqft)
To the rear overlooking the garden. TV point, radiator, double doors to the kitchen and French doors to the patio area. The flooring is laminate. - Kitchen / Dining Room
4.4m x 2.8m (12.3 sqm) - 14' 5" x 9' 2" (132 sqft)
Shaker style kitchen wall and base units with a tiled splash-back and worktop. An electric oven with a 5 ring gas hob, extractor. There's plumbing for a washing machine and dryer just off the entrance hall. The flooring is laminate - Bedroom 1
5.4m x 3m (16.2 sqm) - 17' 8" x 9' 10" (174 sqft)
A large double. - Bedroom 2
3.1m x 2.6m (8 sqm) - 10' 2" x 8' 6" (86 sqft)
Double - Bedroom 3
2.5m x 2m (5 sqm) - 8' 2" x 6' 6" (53 sqft)
Large Single - Bathroom
2m x 1.7m (3.4 sqm) - 6' 6" x 5' 6" (36 sqft)
Modern white suite with a bath, shower over, WC and wash hand basin.
Please note, all dimensions are approximate / maximums and should not be relied upon for the purposes of floor coverings.
Additional Information:
- Gas Central Heating
- UPVC Double Glazed
- Council Tax:
Band A - Energy Performance Certificate (EPC) Rating:
Band C (69-80)
Marketed by EweMove Sales & Lettings (Goole & Selby) - Property Reference 21019
Property Location
Marketed by EweMove Sales & Lettings - Goole & Selby
Disclaimer Property descriptions and related information displayed on this page are marketing materials provided by EweMove Sales & Lettings - Goole & Selby. estateagents365.uk does not warrant or accept any responsibility for the accuracy or completeness of the property descriptions or related information provided here and they do not constitute property particulars. Please contact EweMove Sales & Lettings - Goole & Selby for full details and further information.


