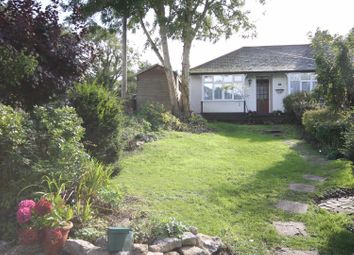Semi-detached bungalow to rent in Cowbridge CF71, 3 Bedroom
Quick Summary
- Property Type:
- Semi-detached bungalow
- Status:
- To rent
- Price
- £ 254
- Beds:
- 3
- Baths:
- 1
- Recepts:
- 2
- County
- Vale of Glamorgan, The
- Town
- Cowbridge
- Outcode
- CF71
- Location
- Factory Road, Llanblethian, Cowbridge CF71
- Marketed By:
- Brinsons & Birt
- Posted
- 2024-04-18
- CF71 Rating:
- More Info?
- Please contact Brinsons & Birt on 01446 361467 or Request Details
Property Description
An excellent opportunity to rent this unique semi-detached, three bedroom, bungalow situated within the heart of the popular village of Llanblethian. This unique proposition benefits from character and charm throughout, offers wonderfully landscaped gardens to front and back, as well as off road parking for at least two cars.
The accommodation briefly comprises; entrance porch through into entrance hall, living room, kitchen/dining room, two double bedrooms and a family bathroom across the ground floor, stairs lead up to a sizeable third bedroom. Further benefits include, feature fireplace situated in living room, farmhouse, country style kitchen and pleasant bay fronted windows to front aspect offering wonderful natural light and views across the top of the village and church.
Llanblethian is an extremely popular location being literally walking distance of the town of Cowbridge. Local facilities in Llanblethian include the parish church, village hall and The Cross Inn and village playground. Cowbridge offers a comprehensive range of facilities including schooling of excellent reputation for all ages, a wide range of shops both national and local, library, health centre, sporting and recreational facilities including leisure centre, cricket club, tennis club, squash club, bowls club etc. Llanblethian is situated very much in the heart of the Vale of Glamorgan and is surrounded by delightful countryside. The Heritage Coastline is just a few miles to the south. Easy access to the good local road network including the M4 and A48 bring major centres within easy commuting distance including the capital city of Cardiff, Newport, Swansea, Llantrisant etc.
Accommodation
Ground Floor
Entrance Hall
Entered from inset storm porch to wooden front door with inset opaque glazed vision panel to open entrance hall. Skimmed walls. Wooden parquet flooring. Radiator. Access through to;
Living/Dining Room (22'6" x 11'1")
Fantastic principle reception room. Inset UPVC bay window overlooking mature gardens and views across Llanblethian village. Open fire place with pointed stone chimney breast and concrete laid hearth. Perfect for log burner with flue lining. Skimmed walls. Fitted carpet. Radiator. Inbuilt shelving and pine built TV cabinet. Staircase leading up to first floor. Wooden half glazed door opening out to;
Kitchen/Breakfast Room (13'6" x 12'1")
Farmhouse country kitchen hand built in a varnished wood comprising range of wall and base units with curved corner shelving unit. Whirlpool electric fan oven. Gas four ring hob with extractor hood over. Composite sink and drainer with chrome mixer tap. Space for range of utilities including dishwasher and washing machine, with space for fridge/freezer. Two UPVC double glazed windows to rear and side with beautiful stable door finished in white gloss with inset vision panel gives access out to rear courtyard and raised terrace. Pointed stone featured shelf adds a spark of character. Ceramic tiled flooring. Varnished oak beams. Radiator.
Bedroom One (12'1" x 10'7")
Excellent double bedroom set into bay with UPVC double glazed bay window. Skimmed walls with painted picture rail. Coved ceiling. Fitted carpet. Radiator.
Bedroom Two (9'6" x 7'7")
Skimmed walls. Coved ceiling. Wooden parquet flooring. Radiator. UPVC double glazed window to rear with inset roman blinds. Range of shelving.
Bathroom
Three piece suite in white comprising wood panelled bath with overhead Triton electric shower and shower head attachment. Fordham pedestal wash hand basin and matching low level WC. Skimmed walls with tiled splashbacks. Coved ceiling. Radiator. UPVC double glazed florally etched window to rear.
First Floor
Bedroom Three (11'6" x 9')
Accessed from staircase in dining room. UPVC double glazed picture window set into dormer to side. Skimmed walls. Coved ceiling. Fitted carpet. Radiator. Range of built in fitted wardrobes set into dormer eaves. Further shelving to wall.
Gardens
The mature and tranquil gardens, wrap around from front to back laid mainly to lawn and patio. Private and secluded to all boundaries via mature hedgerows and stone built wall. Adolescent trees provide shade, with further raised borders and mature shrubs offer an abundance of colour. There is a courtyard and steps to raised terrace to the rear with rockery and further raised beds, accessed from kitchen via the stable door.
Services
Mains water, gas, electric and drainage.
Directions
From our offices at 67 High Street turn right and into Westgate and turn left onto the Llantwit Major Road. At the Cross Inn, turn left and drop down the hill into Llanblethian and almost immediately after passing the church on your left hand side, turn right into Causeway Hill. Travel down the hill and over the fjord and follow the road round left. 4 Factory Road is on the right hand side as you come around the bend.
Property Location
Marketed by Brinsons & Birt
Disclaimer Property descriptions and related information displayed on this page are marketing materials provided by Brinsons & Birt. estateagents365.uk does not warrant or accept any responsibility for the accuracy or completeness of the property descriptions or related information provided here and they do not constitute property particulars. Please contact Brinsons & Birt for full details and further information.


