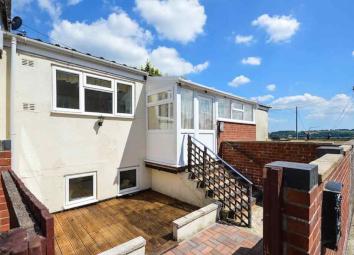Semi-detached bungalow to rent in Chard TA20, 3 Bedroom
Quick Summary
- Property Type:
- Semi-detached bungalow
- Status:
- To rent
- Price
- £ 156
- Beds:
- 3
- Baths:
- 1
- Recepts:
- 1
- County
- Somerset
- Town
- Chard
- Outcode
- TA20
- Location
- Fairclose, Combe St. Nicholas, Chard TA20
- Marketed By:
- EweMove Sales & Lettings - Yeovil & Sherborne
- Posted
- 2024-04-01
- TA20 Rating:
- More Info?
- Please contact EweMove Sales & Lettings - Yeovil & Sherborne on 01935 590844 or Request Details
Property Description
The popular, highly regarded South Somerset Village of Combe St. Nicholas overlooks the Blackdown Hills and benefits from an array of facilities and services. At the heart of the village is an attractive green close to the village shop & Post Office, a well regarded and successful primary school, the Green Dragon public house and the playground and recreation Area. The village enjoys a host of social clubs and further groups such as art group, folk dance club, hand bell ringing, history group and horticultural society to name a few.
Located approximately 5 minutes from the A303 it makes an attractive location for those looking to commute to Taunton, Yeovil, Honiton & Exeter. A bus service connects to the County Town of Taunton and also the local market town of Chard. The Dorset coast with beautiful coastal towns and beaches is less than a 40 minute drive away.
Directions: Proceed on the A303 towards Blackdown Hills. After approximately 11 miles turn left onto Hamley Lane. Continue onto Stoopers Hill and turn right into Fairclose.
This home includes:
- Porch
Double glazed door to front, front and side aspect double glazed windows and laminate flooring. - Hall
Laminate flooring. - Living Room
4.84m x 3.7m (17.9 sqm) - 15' 10" x 12' 1" (192 sqft)
Front aspect double glazed window, feature open fireplace, solid wood flooring and radiator. - Kitchen
3.3m x 3.01m (9.9 sqm) - 10' 9" x 9' 10" (106 sqft)
Fitted kitchen comprising a range of wall and base units with worktops, single bowl sink, electric hob, electric oven, plumbing for dishwasher, plumbing for washing machine, laminate flooring, tiled splash backs and extractor fan. Double glazed window to the front. - Bedroom 1
4.08m x 3.13m (12.7 sqm) - 13' 4" x 10' 3" (137 sqft)
Double glazed window to front and side, carpet and radiator. - Bedroom 2
3.2m x 3.19m (10.2 sqm) - 10' 5" x 10' 5" (109 sqft)
Double glazed window to side, carpet and radiator. - Bedroom 3
3.7m x 2.62m (9.6 sqm) - 12' 1" x 8' 7" (104 sqft)
Double glazed window to front, carpet and radiator. - Bathroom
Rear aspect double glazed window, bath with shower over, wash hand basin, WC, heated towel rail and fully tiled walls. - Garage
Up and over door, electric and lighting. - Front Garden
Decked area and patio enclosed by wall with gated access.
Please note, all dimensions are approximate / maximums and should not be relied upon for the purposes of floor coverings.
Additional Information:
Band A
Band D (55-68)
Please Note: A reduced deposit/bond of £675 is required, providing you can provide a suitable Guarantor. Otherwise a deposit/bond of £950 will be needed for this property.
Marketed by EweMove Sales & Lettings (Yeovil) - Property Reference 23228
Property Location
Marketed by EweMove Sales & Lettings - Yeovil & Sherborne
Disclaimer Property descriptions and related information displayed on this page are marketing materials provided by EweMove Sales & Lettings - Yeovil & Sherborne. estateagents365.uk does not warrant or accept any responsibility for the accuracy or completeness of the property descriptions or related information provided here and they do not constitute property particulars. Please contact EweMove Sales & Lettings - Yeovil & Sherborne for full details and further information.


