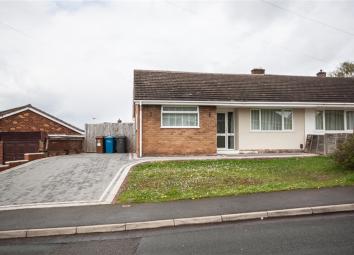Semi-detached bungalow to rent in Burntwood WS7, 3 Bedroom
Quick Summary
- Property Type:
- Semi-detached bungalow
- Status:
- To rent
- Price
- £ 173
- Beds:
- 3
- County
- Staffordshire
- Town
- Burntwood
- Outcode
- WS7
- Location
- Brooklyn Road, Burntwood WS7
- Marketed By:
- Hunters - Burntwood
- Posted
- 2024-04-14
- WS7 Rating:
- More Info?
- Please contact Hunters - Burntwood on 01543 748897 or Request Details
Property Description
Available to let- this semi detached bungalow is available part furnished and has the benefit of sealed unit double glazing and gas radiator central heating. The accommodation in brief comprises: Entrance hall, three bedrooms, bathroom, lounge, double glazed conservatory and kitchen. Outside are gardens to front and rear and driveway parking
entrance hall
having a sealed unit double glazed front entrance door with adjoining sealed unit double glazed front window, laminate floor, coved ceiling, radiator with cover, storage cupboard and ceiling hatch to the roof space.
Lounge
4.90m (16' 1") x 3.66m (12' 0")
having a sealed unit double glazed rear patio window with sliding door, laminate floor, radiator, fireplace with electric coal effect fire and TV aerial.
Conservatory
3.23m (10' 7") x 2.67m (8' 9")
with sealed unit double glazed windows to sides and rear, sealed unit double glazed double French doors leading to the garden, laminate floor, 2 wall light points and power points.
Kitchen
3.07m (10' 1") x 2.72m (8' 11")
fitted with a range of matching base units, larder unit, roundedge work surfaces with inset 1 &1/2 bowl stainless steel sinktop, ceramic tiled splashbacks, gas cooker, radiator, ceramic tiled floor, wall mounted ideal classic central heating boiler.
Bedroom one
4.34m (14' 3") x 3.07m (10' 1")
having a sealed unit double glazed front window, radiator and laminate floor.
Bedroom two
3.07m (10' 1") x 2.44m (8' 0")
with sealed unit double glazed front window and a radiator.
Bedroom three
3.07m (10' 1") max x 2.51m (8' 3")
with sealed unit double glazed side window and a radiator.
Bathroom
fitted with a white suite incorporating a bath with aqua tronic plus 2 electric shower above, pedestal hand basin, low level W.C., ceramic tiled splashbacks, ceramic tiled floor, airing cupboard containing hot water cylinder & shelving, chrome towel radiator and sealed unit double glazed side window.
Outside
To the front of the property is a drive providing off road parking and an open plan lawn alongside. To the rear there is a concrete & decked patio area, gravel area, bordered lawn and the garden is enclosed by wall & fencing.
Property Location
Marketed by Hunters - Burntwood
Disclaimer Property descriptions and related information displayed on this page are marketing materials provided by Hunters - Burntwood. estateagents365.uk does not warrant or accept any responsibility for the accuracy or completeness of the property descriptions or related information provided here and they do not constitute property particulars. Please contact Hunters - Burntwood for full details and further information.


