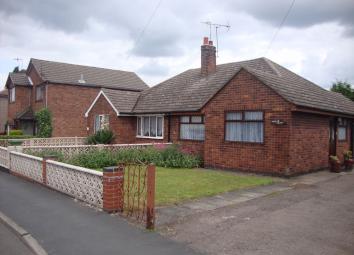Semi-detached bungalow to rent in Bedworth CV12, 2 Bedroom
Quick Summary
- Property Type:
- Semi-detached bungalow
- Status:
- To rent
- Price
- £ 156
- Beds:
- 2
- Baths:
- 1
- Recepts:
- 1
- County
- Warwickshire
- Town
- Bedworth
- Outcode
- CV12
- Location
- Orchard Street, Bedworth, Warwickshire CV12
- Marketed By:
- Russell Cope
- Posted
- 2024-04-14
- CV12 Rating:
- More Info?
- Please contact Russell Cope on 024 7511 9648 or Request Details
Property Description
Side Entrance Porch
Side Entrance Hall having fitted carpet, central heating radiator, access to roof space
Lounge (Reception) 12' 9" x 11' (3.89m x 3.35m) having hardwood framed double glazed leaded light window, central heating radiator, wall mounted gas fire, beamed artex ceiling
Kitchen/breakfast room 11' 5" x 10' 5" (3.48m x 3.18m) having hardwood framed double glazed leaded light window, vinyl floor covering, central heating radiator, single drainer stainless steel sink unit with mixer taps, range of matching base units, wall cupboards and larder cupboard, plumbing for automatic washing machine, wall mounted Baxi gas fired central heating boiler fitted into cupboard, part tiled walls, door leading to.....
Rear Entrance Porch having door to built-in store
Bathroom Having panelled bath with shower over, low level WC, pedestal wash hand basin, tiled floor and central heating radiator.
Bedroom One 12' 1" x 11' (3.68m x 3.35m) Having hardwood framed double glazed leaded light window, fitted cupboard housing the hot water storage cylinder and range of fitted wardrobes with top storage over, fitted carpet
Bedroom Two 10' 4" x 9' 9" (3.15m x 2.97m) Having hardwood framed double glazed leaded light window, central heating radiator, fitted carpet
Front Garden Lawned
Rear Garden Slabbed patio area, lawn, decorative flower borders, shrubs.
Note please note: There is a wide tarmacadam driveway to the side of the proeprty with two separate brick built garages to the rear. These garages are not for tenants use. However, one or two vehicles could be parked to the side of the bungalow to the left hand side of the garages if desired.
E P C
Property Location
Marketed by Russell Cope
Disclaimer Property descriptions and related information displayed on this page are marketing materials provided by Russell Cope. estateagents365.uk does not warrant or accept any responsibility for the accuracy or completeness of the property descriptions or related information provided here and they do not constitute property particulars. Please contact Russell Cope for full details and further information.

