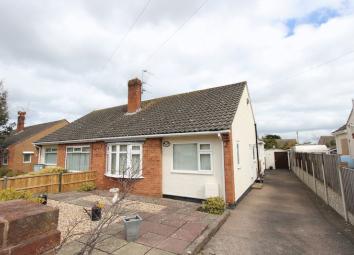Semi-detached bungalow to rent in Abergele LL22, 2 Bedroom
Quick Summary
- Property Type:
- Semi-detached bungalow
- Status:
- To rent
- Price
- £ 144
- Beds:
- 2
- Baths:
- 1
- Recepts:
- 1
- County
- Conwy
- Town
- Abergele
- Outcode
- LL22
- Location
- The Dale, Abergele LL22
- Marketed By:
- Williams Estates - Rhuddlan
- Posted
- 2019-05-01
- LL22 Rating:
- More Info?
- Please contact Williams Estates - Rhuddlan on 01745 400906 or Request Details
Property Description
A well presented extended semi detached bungalow situated in a popular residential area of Abergele and within easy reach of the local amenities. The accommodation briefly comprises of entrance hallway, living room, modern fitted kitchen, sun room/dining room, two bedrooms and shower room. To the outside a driveway providing ample off street parking and gardens to the front and rear. The property benefits from having double glazing and electric storage heating.; EPC rating E.52 Available now. No pets or smokers.
Accommodation
Via a double glazed door allowing access into the entrance hallway
Entrance Hallway
Having smoke alarm, loft hatch access, ample power points, laminate flooring and doors off, storage heater.
Living Room (16' 2'' x 11' 10'' (4.92m x 3.60m))
Having coved ceiling, picture rail, wall light points, fireplace housing a gas fire, storage heater, TV point, telephone socket, ample power points and double glazed window overlooking the front elevation.
Kitchen (12' 3'' x 10' 1'' (3.73m x 3.07m))
Fitted with a range of modern wall, drawer and base units with worktop surfaces over, stainless steel sink and drainer with mixer tap over, wall tiling, voids for fridge freezer, storage heater, washing machine, and slot in cooker, portable island, ample power points, tiled effect laminate flooring, double glazed window overlooking the side elevation and door allowing access to the sun room/dining room.
Sun Room/Dining Room (11' 10'' x 8' 11'' (3.60m x 2.72m))
Having wall mounted gas heater, TV point, ample power points, tiled flooring, double glazed window overlooking the side elevation and double glazed sliding door allowing access to the rear garden.
Bedroom 1 (11' 11'' x 11' 11'' (3.63m x 3.63m))
Having coved ceiling, built in mirrored wardrobes, ample power points, laminate flooring and double glazed window overlooking the rear elevation, storage heater.
Bedroom 2 (11' 11'' x 9' 2'' (3.63m x 2.79m))
Having coved ceiling, ample power points, built in wardrobe and double glazed window overlooking the front elevation, storage heater.
Shower Room
Fitted with a three piece suite comprising of pedestal wash hand basin, low flush WC, shower enclosure, shower enclosure, wall mounted heater, tiled flooring and double glazed window to the side elevation.
Outside
The property is approached via a driveway providing ample off street parking. The driveway in turn leads to a detached store. The garden to the front being landscaped for ease of maintenance. The garden to the rear being laid to lawn, having a paved patio with a variety of plants and shrubs and is bound by fencing.
Directions
From Abergele Town Centre, proceed towards Tesco and straight over the mini roundabout. Turn Left onto The Broadway and continue to the top of the road turning right onto The Dale and the property can be found on the right hand side.
Notes
Referencing fees will apply at £100 Inc Vat per person over the age of 21. There will be a charge for the tenancy agreement of £80 Inc Vat in addition. Payable in advance £625 for the first months rent together with £725 deposit.
Property Location
Marketed by Williams Estates - Rhuddlan
Disclaimer Property descriptions and related information displayed on this page are marketing materials provided by Williams Estates - Rhuddlan. estateagents365.uk does not warrant or accept any responsibility for the accuracy or completeness of the property descriptions or related information provided here and they do not constitute property particulars. Please contact Williams Estates - Rhuddlan for full details and further information.

