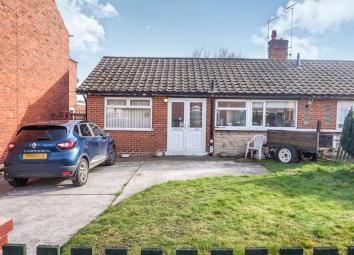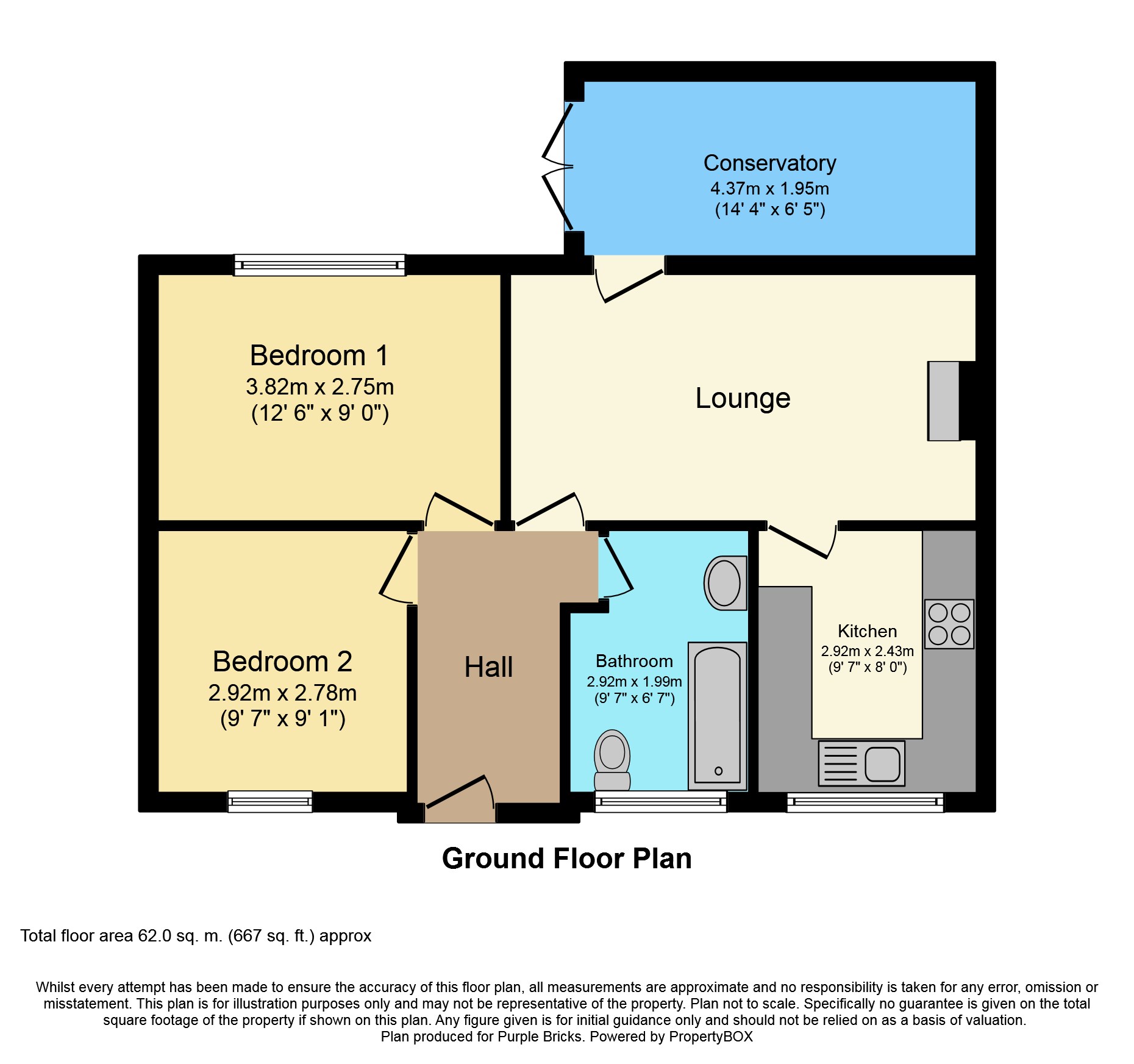Semi-detached bungalow for sale in Worksop S80, 2 Bedroom
Quick Summary
- Property Type:
- Semi-detached bungalow
- Status:
- For sale
- Price
- £ 115,000
- Beds:
- 2
- Baths:
- 1
- Recepts:
- 1
- County
- Nottinghamshire
- Town
- Worksop
- Outcode
- S80
- Location
- Baker Street, Creswell S80
- Marketed By:
- Purplebricks, Head Office
- Posted
- 2024-04-03
- S80 Rating:
- More Info?
- Please contact Purplebricks, Head Office on 024 7511 8874 or Request Details
Property Description
Deceptively spacious two bedroom semi-detached bungalow situated in a popular area close to local aminities, the property comprises of entrance hall, lounge, kitchen, conservatory, bedroom one, bedroom two, bathroom, front and rear gardens, driveway with off road parking area for theee cars.
Entrance Hall
Twin double glazed entrance doors, Vinyl flooring, access to part boarded loft area with electric lighting, thermostat, door to:
Lounge
2.78m (9'2") x 4.78m (15'8")
Double glazed window to rear, living flame effect electric fire with ornate Adam style surround and marble inset and hearth, radiator, double radiator, fitted carpet, TV point, telephone point, part glazed door to conservatory:
Conservatory
Double glazed construction with uPVC double glazed windows, vent windows, double glazed polycarbonate roof and power and lights, radiator, fitted carpet, double glazed french doors to garden:
Kitchen
2.92m (9'7") x 2.43m (8')
Fitted with a matching range of base and eye level units with worktop space over, stainless steel sink unit with single drainer with ceramic tiled splashbacks tiled surround, wall mounted gas combination boiler serving heating system and domestic hot water with heating timer control, plumbing for automatic washing machine, space for fridge/freezer, built-in electric fan assisted oven, built-in four ring gas hob with pull out extractor hood over, double glazed window to front, ceramic tiled flooring:
Bedroom One
3.82m (12'6") x 2.78m (9'2")
Double glazed window to rear, double radiator, fitted carpet, TV point:
Bathroom
Fitted with three piece suite with panelled bath with independent electric shower over and folding glass screen, pedestal wash hand basin and low-level WC, half height ceramic tiling to all walls, extractor fan, opaque double glazed window to front, radiator, vinyl flooring:
Bedroom Two
2.92m (9'7") x 2.78m (9'2")
Double glazed window to front, radiator, fitted carpet:
Front Garden
Enclosed mature front garden with a variety of shrubs with lawned area, driveway to the leading to front and providing off-road parking area three cars, enclosed by small brick wall and wooden fencing to front
Rear Garden
Rear garden with lawned area and flower and shrub borders, brick-built store, paved patio area, outside cold water tap, outside light, greenhouse, two brick-built stores, stone wall and wooden fence fencing to rear and sides, metal lockable side gated access:
Property Location
Marketed by Purplebricks, Head Office
Disclaimer Property descriptions and related information displayed on this page are marketing materials provided by Purplebricks, Head Office. estateagents365.uk does not warrant or accept any responsibility for the accuracy or completeness of the property descriptions or related information provided here and they do not constitute property particulars. Please contact Purplebricks, Head Office for full details and further information.


