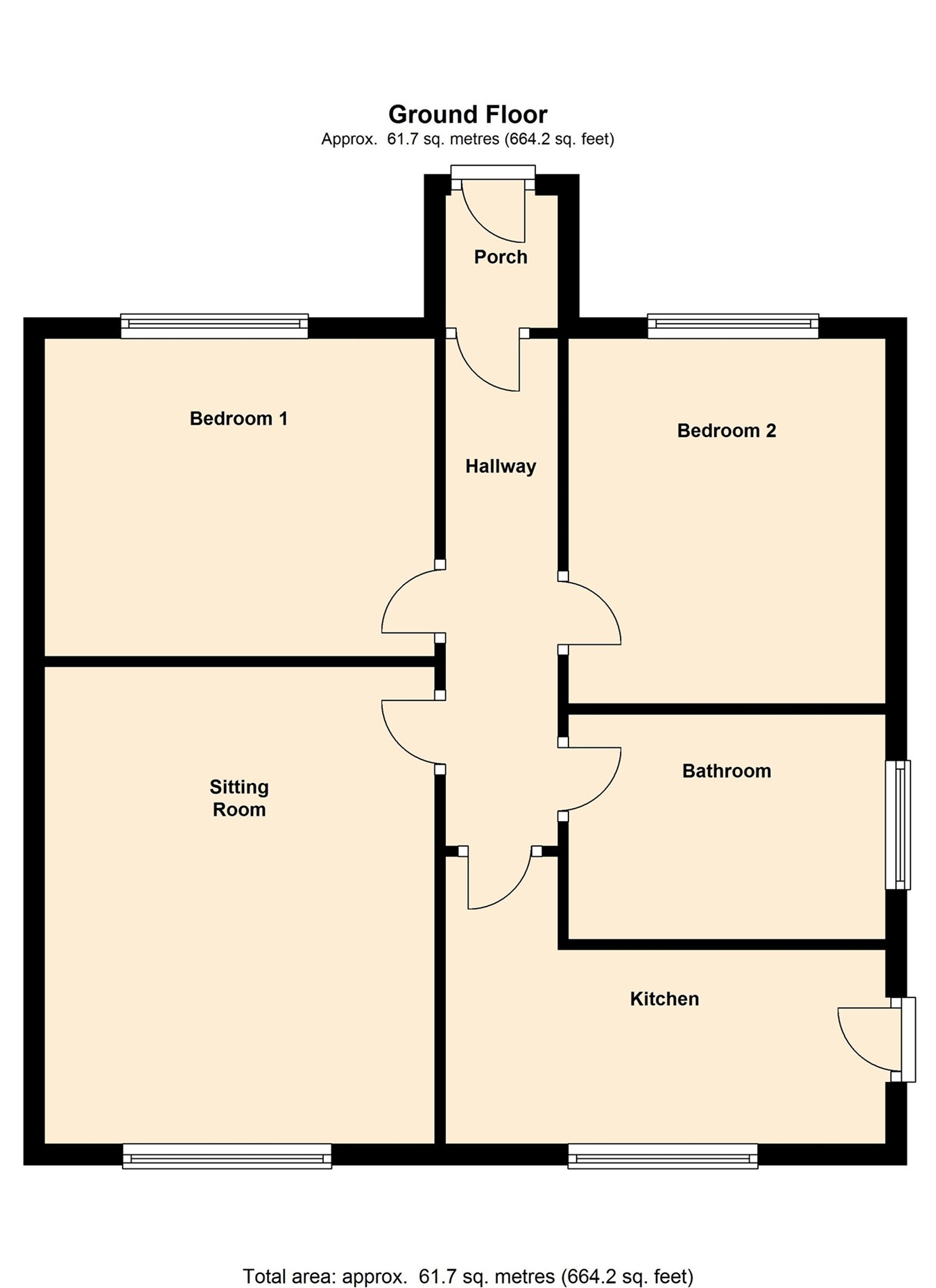Semi-detached bungalow for sale in Worcester WR1, 2 Bedroom
Quick Summary
- Property Type:
- Semi-detached bungalow
- Status:
- For sale
- Price
- £ 200,000
- Beds:
- 2
- County
- Worcestershire
- Town
- Worcester
- Outcode
- WR1
- Location
- Lansdowne Road, Worcester, Worcester WR1
- Marketed By:
- Hills Estate Agents
- Posted
- 2018-12-17
- WR1 Rating:
- More Info?
- Please contact Hills Estate Agents on 01905 417014 or Request Details
Property Description
A recently refurbished semi detached bungalow located within close proximity to the city centre and with two double bedrooms and parking for several vehicles. The property is offered for sale with no onward chain.
Front
Through entrance door into hallway.
Hall
With radiator, loft access and recently installed consumer unit, digital thermostat, and newly fitted carpet, with doors into sitting room, re-fitted kitchen, bedrooms 1 and 2 and re-fitted bathroom.
Sitting room
4.49m x 3.68m (14' 9" x 12' 1")
With rear aspect UPVC double glazed window, radiator and feature log effect electric fire, and newly fitted carpet.
Kitchen
4.10m x 2.40m (13' 5" x 7' 10")
With a re-fitted range of matching wall and base units with rolled edge work surfaces over, built in oven and four ring gas hob with cooker hood over, stainless steel sink and drainer with mixer tap over, space for washing machine and space for upright fridge freezer, and radiator. With a rear aspect UPVC double glazed window and side aspect opaque UPVC double glazed door opening to outside, and storage cupboard.
Bedroom 1
3.67m x 3.01m (12' x 9' 11")
With a front aspect UPVC double glazed window and radiator, and newly fitted carpet.
Bedroom 2
3.48m x 3.01m (11' 5" x 9' 11")
With a front aspect UPVC double glazed window and radiator, and newly fitted carpet.
Bathroom
A re-fitted bathroom with a suite comprising panelled bath with shower screen and shower over, pedestal wash hand basin and WC, with heated towel rail and an airing cupboard housing a recently fitted Worcester Bosch combination condensing boiler, and a side aspect opaque UPVC double glazed window.
Outside
The front of the property can be accessed from either Lansdowne Road or from Lansdowne Walk. From Lansdowne Walk the property is approached via a wrought iron gate with pathway leading to the entrance door and with lawned fore garden. With a pathway leading round to the side and rear of the property with lawned garden and block paved driveway area providing parking for several cars.
Property Location
Marketed by Hills Estate Agents
Disclaimer Property descriptions and related information displayed on this page are marketing materials provided by Hills Estate Agents. estateagents365.uk does not warrant or accept any responsibility for the accuracy or completeness of the property descriptions or related information provided here and they do not constitute property particulars. Please contact Hills Estate Agents for full details and further information.


