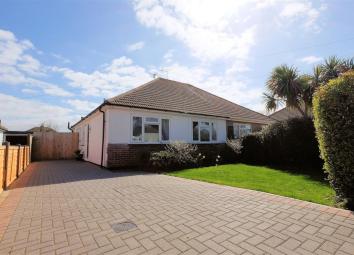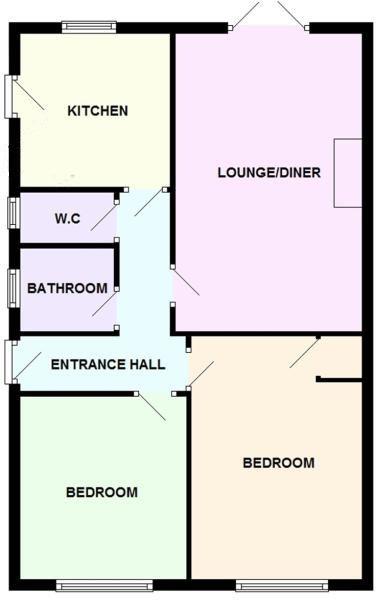Semi-detached bungalow for sale in Whitstable CT5, 2 Bedroom
Quick Summary
- Property Type:
- Semi-detached bungalow
- Status:
- For sale
- Price
- £ 299,950
- Beds:
- 2
- Baths:
- 1
- Recepts:
- 1
- County
- Kent
- Town
- Whitstable
- Outcode
- CT5
- Location
- Russell Drive, Swalecliffe, Whitstable CT5
- Marketed By:
- Mark Smith Estate Agents
- Posted
- 2019-05-05
- CT5 Rating:
- More Info?
- Please contact Mark Smith Estate Agents on 01227 469545 or Request Details
Property Description
Draft Details - Well presented throughout and ready to move straight in, this semi detached bungalow is situated within easy reach of coastal walks and local amenities including a parade of shops, Post Office, pharmacy, frequent bus services to nearby towns and Chestfield and Swalecliffe railway station ( 0.4 miles). The comfortable accommodation comprises entrance hall, 2 double bedrooms, lounge/diner with French doors to the rear garden, a smart recently fitted kitchen, bathroom and separate WC. Outside there is a 68ft rear garden, substantial 15'7 timber workshop/shed with power and light and a block paved driveway to the front. More extensive shopping facilities are available at Sainsburys Superstore (0.6 miles) and medical facilities at Chestfield Medical Centre (0.6 miles). Vibrant Whitstable with an array of delightful independent boutiques and eateries is approximately 2.2 miles. The A299 Thanet Way is easily accessible and provides access to the major road networks.
Entrance Hall
Upvc double glazed door with two frosted glazed panels to entrance hall. Radiator. Phone point. Loft access. Double power point. Laminate flooring.
Lounge/Diner (5.38m x 3.40m (17'8 x 11'2))
Upvc double glazed French doors to the rear garden. Two radiators. Picture rail. TV point. Power points. Laminate flooring.
Kitchen (2.72m x 2.64m (8'11 x 8'8))
Range of matching wall, base and drawer units with under unit concealed lighting. Composite work surface with inset drainer flutes and inset stainless steel sink unit with mixer tap and downlighter above. Localised tiling. Full height larder cupboard. Stainless steel 4 ring gas hob with electric fan assisted oven and grill below and stainless steel and glass extractor fan above. Cupboard housing Vaillant combination gas boiler. Integral slimline dishwasher. Plumbing for washing machine. Space for fridge/freezer. Ceiling mounted spot lights. Power points. Usb point. Karndean flooring. Partially glazed Upvc door to garden.
Bedroom 1 (4.39m x 3.12m (14'5 x 10'3))
Upvc double glazed window to front. Radiator. Picture rail. Built-in cupboard with shelves. Power points. TV point. Laminate flooring.
Bedroom 2 (3.33m x 3.02m (10'11 x 9'11))
Upvc double glazed window to front. Picture rail. Radiator. Power points. TV point. Laminate flooring.
Bathroom (1.68m x 1.60m (5'6 x 5'3))
Upvc double glazed frosted window to side. Suite comprising bath with mixer tap and mains shower unit with fixed rainwater shower head and hand held shower unit, screen to side and wash hand basin set into vanity unit. Heated towel rail. Partially tiled walls. Extractor fan. Vinyl flooring.
Separate Wc
Upvc double glazed frosted window to side. Low level WC. Radiator. Tiled floor.
Rear Garden (20.93m x 8.97m (68'8 x 29'5))
Predominantly laid to lawn with flower and shrub borders and feature planted central bed. Seating area. Exterior light and tap. Power point. Enclosed with fencing and timber double gates to front.
Timber Workshop/Shed (4.75m x 2.36m (15'7 x 7'9))
Window overlooking rear garden. Power and light.
Front Garden
Blocked paved driveway. Lawn area with established flower and shrub borders. Exterior light. Partially enclosed with hedging.
Property Location
Marketed by Mark Smith Estate Agents
Disclaimer Property descriptions and related information displayed on this page are marketing materials provided by Mark Smith Estate Agents. estateagents365.uk does not warrant or accept any responsibility for the accuracy or completeness of the property descriptions or related information provided here and they do not constitute property particulars. Please contact Mark Smith Estate Agents for full details and further information.


