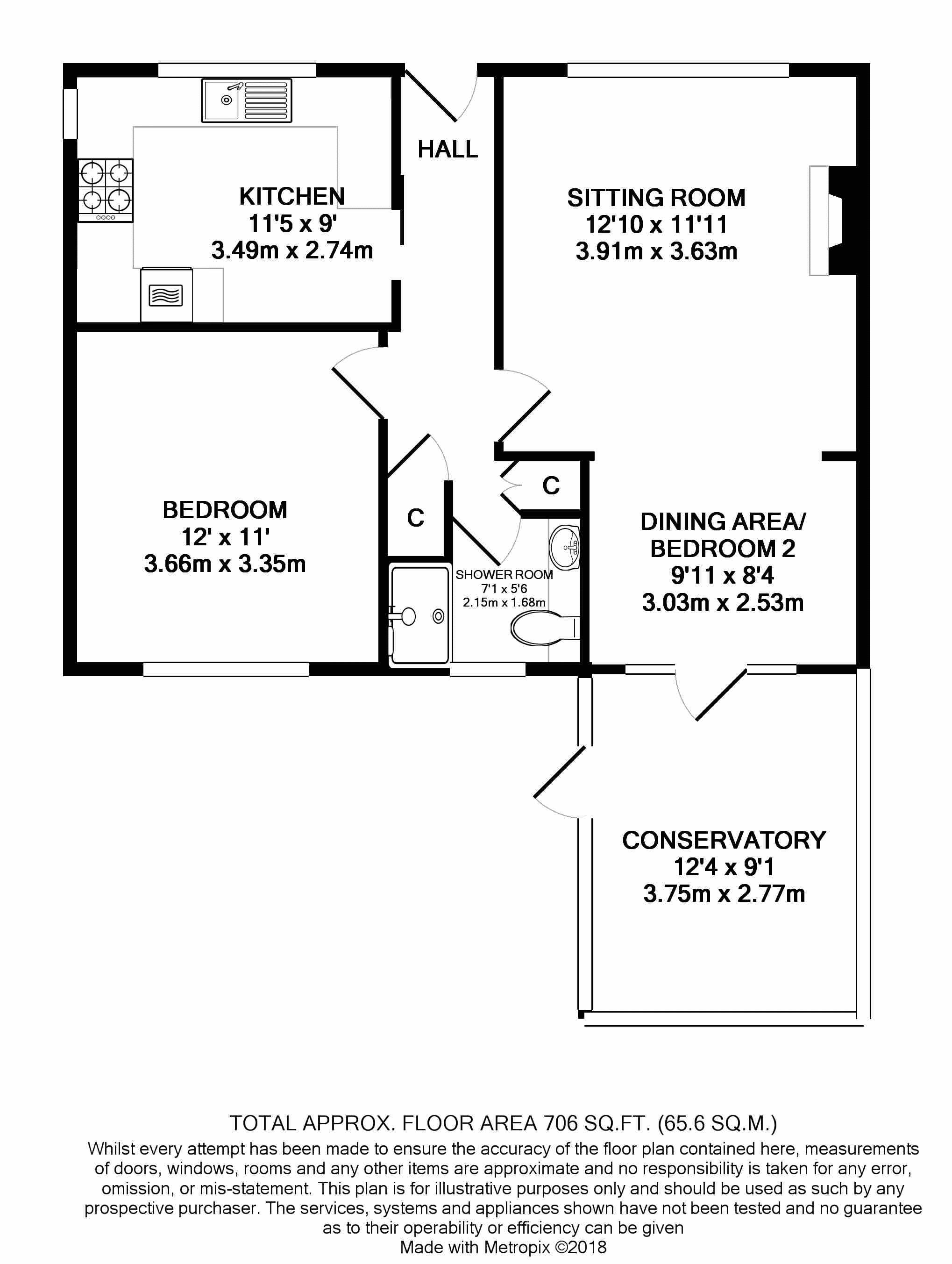Semi-detached bungalow for sale in Wells BA5, 2 Bedroom
Quick Summary
- Property Type:
- Semi-detached bungalow
- Status:
- For sale
- Price
- £ 270,000
- Beds:
- 2
- Baths:
- 1
- Recepts:
- 2
- County
- Somerset
- Town
- Wells
- Outcode
- BA5
- Location
- Hooper Avenue, Wells BA5
- Marketed By:
- Holland & Odam Ltd.
- Posted
- 2018-11-19
- BA5 Rating:
- More Info?
- Please contact Holland & Odam Ltd. on 01749 587927 or Request Details
Property Description
Semi-detached bungalow with a particularly fine, mature 60' garden to the rear and views of Tor Woods to the front. A conservatory has been added to the rear to take advantage of the lovely gardens and there is plenty of parking. A well presented bungalow in a very popular area.
Accommodation
A semi-detached bungalow with a southerly aspect and a particularly fine, mature 60' garden to the rear. The property has been adapted so that the second bedroom has become a dining room opening from the sitting room (this could easily be re-instated if required). A conservatory has been added to the rear to take advantage of the lovely gardens. A well presented bungalow in a very popular area.
A composite half glazed door leads into the entrance hall with a wood-effect floor, linen cupboard and a cloaks cupboard (formerly the entrance to bedroom 2). The sitting room has a double glazed window with views to Tor Woods in the distance and there is a feature "Living Flame" gas fire with a polished stone surround. Opening into the dining area (formerly the second bedroom) which in turn leads into a generous conservatory with views over the beautiful rear garden and pond.
Across the hallway is a fitted kitchen with medium oak-fronted wall and base units with under unit lighting with gas hob and electric double oven. There is plumbing for a washing machine and space for a fridge freezer. The kitchen also enjoys views to Tor Woods in the distance.
The bedroom is a good sized double and the shower room has been recently refitted with a double shower cubicle, W.C. And wash hand basin with built-in storage.
Gas fired central heating. Double glazed throughout.
Outside
The property sits in a level plot with lovingly tended gardens to the front and rear.
Outside to the front there is a concrete driveway with hardstanding for two cars in tandem. Lawn and well stocked flower beds. Outside lighting. Double gates lead onto a further area of driveway to the side of the property which has been used for caravan storage.
The rear garden extends to c. 60' (18.2 m) in length. Lawn leads onto attractive flower beds and a feature pond with pumped waterfall. Aluminium framed greenhouse. Workshop (4.2m x 2.3m ((13' x 7'5)) and a further wooden garden shed with a pergola to the front. Two apple trees and a Victoria plum.
Location
Wells is the smallest city in England and offers a vibrant high street with a variety of independent shops and restaurants as well as a twice weekly market and a choice of supermarkets including Waitrose. At the very heart of the city is the medieval Cathedral, Bishop’s Palace and Vicars’ Close (reputed to be the oldest surviving residential street in Europe). Bristol and Bath lie c. 22 miles to the north and north-east respectively with mainline train stations to London at Castle Cary (c.11 miles) as well as Bristol and Bath. Bristol International Airport is c.15 miles to the north-west. Of particular note is the variety of well-regarded schools in both the state and private sectors in Wells and the surrounding area.
Directions
From Wells city centre follow signs for the B3139 The Horringtons into St Thomas Street. Continue into Bath Road and take the third turning right into Hooper Avenue just beyond The Britannia Inn. Follow the road and the property can be found on the right hand side.
Property Location
Marketed by Holland & Odam Ltd.
Disclaimer Property descriptions and related information displayed on this page are marketing materials provided by Holland & Odam Ltd.. estateagents365.uk does not warrant or accept any responsibility for the accuracy or completeness of the property descriptions or related information provided here and they do not constitute property particulars. Please contact Holland & Odam Ltd. for full details and further information.


