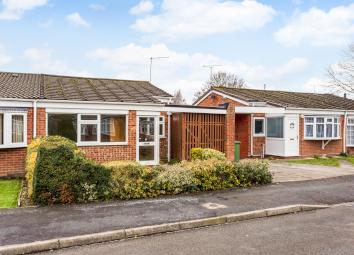Semi-detached bungalow for sale in Warwick CV34, 2 Bedroom
Quick Summary
- Property Type:
- Semi-detached bungalow
- Status:
- For sale
- Price
- £ 136,000
- Beds:
- 2
- Baths:
- 1
- Recepts:
- 1
- County
- Warwickshire
- Town
- Warwick
- Outcode
- CV34
- Location
- Brese, Warwick CV34
- Marketed By:
- Hammer Price Homes Ltd
- Posted
- 2024-05-01
- CV34 Rating:
- More Info?
- Please contact Hammer Price Homes Ltd on 020 8115 7397 or Request Details
Property Description
2 Bedroom Semi-Detached Bungalow, 22 Brese Ave, Warwick, CV34 5TS
Overview
Hammer Price Homes are delighted to present for sale by online auction this vacant & chain free 2 bedroom semi-detached bungalow in Warwick.
The accommodation briefly comprises: Entrance porch leading to a lounge, kitchen, 2 bedrooms and a bathroom.
There are gardens to the front and rear of the property. There’s also a driveway and car port to the side of the property which could be used to extend the living accommodation or to create a garage, subject of course to gaining the necessary planning and consents.
This property requires some enhancement throughout and provides an exciting opportunity to those looking for a modernisation project.
To view this property please visit the Hammer Price homes website and register your details.
Location
Brese Avenue is a quiet residential street located just a 5 minutes’ drive from Warwick’s historic Town Centre which provides a wide range of amenities, including a number of excellent restaurants, pubs, schools and shopping facilities. Warwick Hospital is located less than a mile away from here, as is Warwick train station.
Auction Details
** Open to mortgage buyers also. 90 Days to complete and no deposit payable**
Please note that there is a Reservation fee (2.4% Inc. VAT subject to a minimum of £2,400 Inc. VAT) payable by the buyer on winning the auction. The reservation fee does not constitute part of the sale price, this is the auctioneer's fee and is to be paid over & above the sale price paid to the Vendor.
To view the property you must register and book on one of the open days as detailed above. (Please note: Entrance will be refused if you are not on the list so please make sure you book your place using the online system. Lists close 24 hours before the open day starts so book in plenty of time.)
Auction ends – Thursday 7th March 2019 at 1pm (please read anti-sniping rules which may extend the auction)
Bidding Window Opens – Tuesday 5th March 2019 (Please note bidding won’t be possible until this time)
Starting price - £136,000 (Reserve price is higher & unpublished)
Other Information
Tenure – Freehold
Property Details
Approx. Gross internal floor area – 513 sq ft / 47.7 sqm (Excluding carport)
Ground Floor
Comprises of entrance porch leading to these rooms:
Lounge – 16'1 x 10'6 (4.90m x 3.91m)
Kitchen - 10'0 x 7'2 (3.05m x 2.18m)
Bathroom - Measurements not taken
Bedroom 1 - 9'10 x 9'9 (2.99m x 2.97m)
Bedroom 2 - 9'3 x 7'10 (2.81m x 2.40m)
Carport - 12'0 x 8'2 (3.67m x 2.50m)
Parking
Driveway and Carport
How to make an offer
Offers can only be made via the online auction in the form of a bid once the bidding window has opened. No offers will be accepted outside of the auction process.
Once a sale has been agreed (STC) and a price agreed then no further price negotiation will take place. This sale price is fixed and the buyer honoured to pay it. Should the buyer withdraw then they may have to forfeit the reservation fee.
Please read the buyer terms and faq’s on the site for more details.
This property is sold as seen. The solicitor to the estate has never lived there and may not be able to answer the usual pre-contract questions.
Property Location
Marketed by Hammer Price Homes Ltd
Disclaimer Property descriptions and related information displayed on this page are marketing materials provided by Hammer Price Homes Ltd. estateagents365.uk does not warrant or accept any responsibility for the accuracy or completeness of the property descriptions or related information provided here and they do not constitute property particulars. Please contact Hammer Price Homes Ltd for full details and further information.


