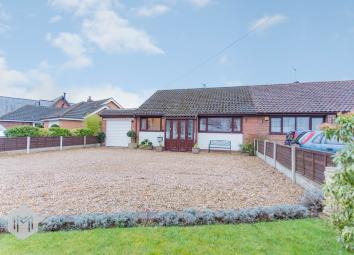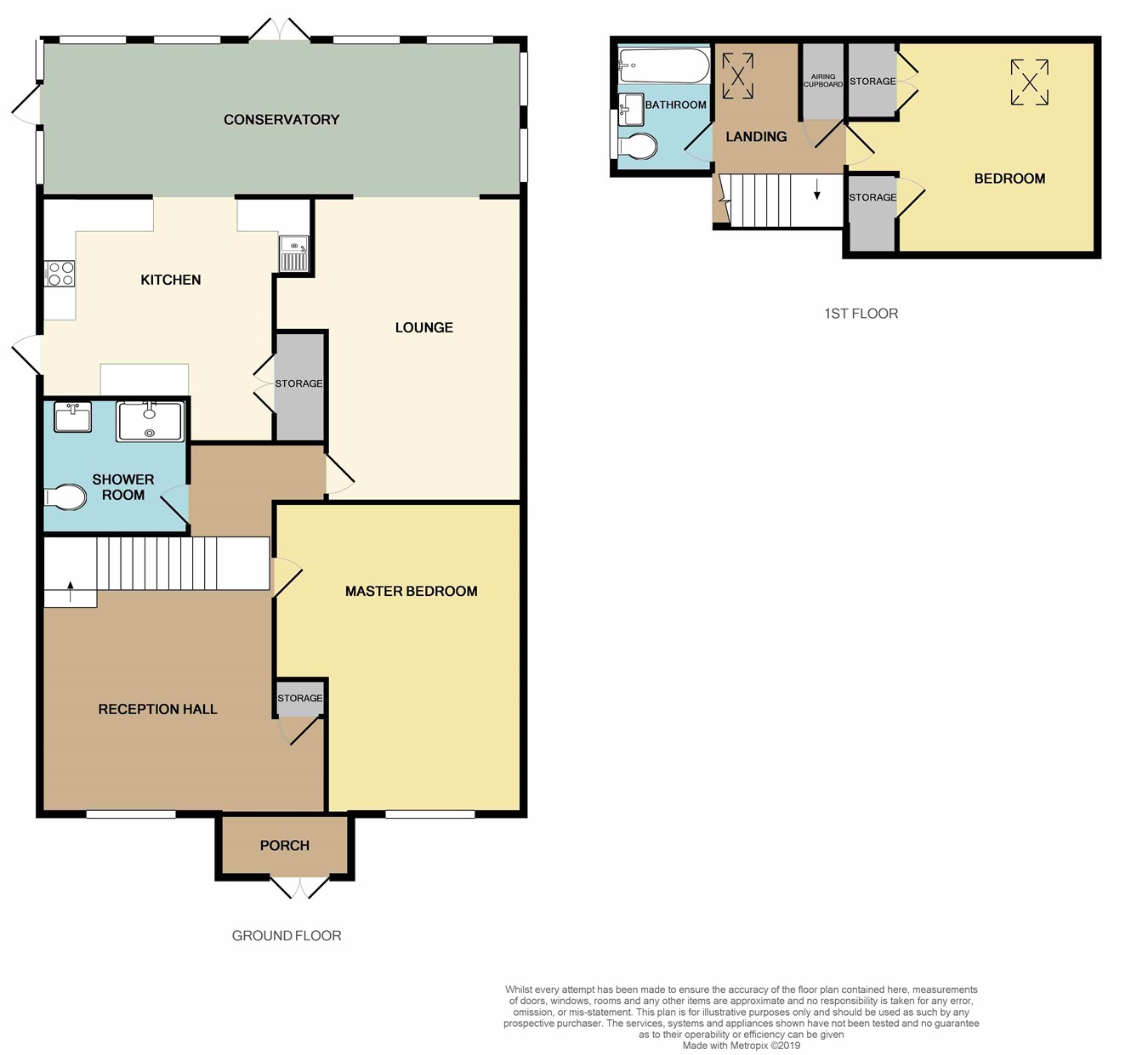Semi-detached bungalow for sale in Warrington WA3, 2 Bedroom
Quick Summary
- Property Type:
- Semi-detached bungalow
- Status:
- For sale
- Price
- £ 325,000
- Beds:
- 2
- County
- Cheshire
- Town
- Warrington
- Outcode
- WA3
- Location
- Heath Lane, Croft, Warrington WA3
- Marketed By:
- Miller Metcalfe - Culcheth
- Posted
- 2024-05-22
- WA3 Rating:
- More Info?
- Please contact Miller Metcalfe - Culcheth on 01925 697006 or Request Details
Property Description
A rare opportunity to purchase a unique semi detached bungalow, which retains the living accommodation on the ground floor, whilst having the added benefit of having an additional bedroom and bathroom to the first floor. The property has been lovingly updated and tastefully decorated by the current Vendors, to provide a beautiful home, with views over the local countryside to the rear. Situated within easy access to the M6 motorway, it also offers itself well to those needing to commute. There are two good Primary schools located within Croft, with a further three Primary Schools and Culcheth High School within the neighbouring village of Culcheth. The property briefly comprises:- Entrance porch, spacious entrance hallway, lounge, which opens up into a conservatory, spanning the whole rear of the property, fitted kitchen, bedroom and shower room to the ground floor. To the first floor there is a further bedroom and a bathroom. Externally there are gardens to both the front and rear, with a gravel driveway to the front providing parking for several cars, along with a single garage. Viewing is strongly recommended in order to appreciate the high standard of accommodation on offer and to avoid disappointment.
Entrance porch
An obscured double glazed porch, with a tiled floor and double glazed panel door leading into the entrance hallway.
Reception hallway
12' 0" (extending to 13'7") x 11' 11" (3.66m x 3.63m):- An impressive and spacious entrance reception space, with a vaulted and timber beamed ceiling, double glazed window to the front, tiled floor and radiator. This area is viewed from an impressive galleried landing, which is accessed via a beautiful individually designed wrought iron staircase.
Lounge
15' 3" x 11' 11" (4.65m x 3.63m):- Featuring an inset fireplace incorporating a log burning fire, radiator, ceiling coving, ceiling rose and laminate flooring. The lounge has a step up and opens into the conservatory
Conservatory
22' 4" x 10' 0" (6.81m x 3.05m):- Accessed from both the lounge and the kitchen, the double glazed conservatory spans the full width of the property, providing a substantial and versatile extension to the property's living accommodation. The conservatory is fitted with a tiled floor and double doors providing external access into the rear garden. This is a fantastic room for entertaining and offers delightful views over the adjacent countryside.
Kitchen
13' 8" x 8' 8" (4.17m x 2.64m) (maximum):- A fitted kitchen, with a range of modern wall and base units, with Quartz work surfaces and splashback to complement, inset sink with contemporary mixer tap, integrated electric touch-control oven, with four-ring hob and canopy extractor hood, integrated fridge, integrated dishwasher, radiator, with a door providing external access to the side of the property. The kitchen can be accessed from both the entrance hallway and the conservatory.
Bedroom
13' 7" x 11' 11" (4.14m x 3.63m):- With a double glazed window overlooking the front garden, laminate flooring, radiator, ceiling coving and ceiling rose.
Shower room
8' 4" x 6' 0" (2.54m x 1.83m):- A contemporary modern fitted suite, comprising of a walk-in shower, with a wet room glass panel screen and thermostatic shower valve with square shower head, low level WC and hand basin with built-in storage underneath, with complementary tiling to the walls and floor, mirrored storage cabinet, wall hung storage unit, vertical chrome feature heated towel rail/radiator and an obscured glass double glazed window to the side.
Landing
A galleried landing, which is a lovely bright space, with natural light entering through a skylight window. The landing has a tiled floor and a built-in storage cupboard.
Bedroom
11' 5" x 10' 9" (3.48m x 3.28m):- A bright room, with feature beam, skylight window, radiator, built-in wardrobes and additional storage in the eaves.
Bathroom
6' 2" x 5' 6" (1.88m x 1.68m):- A modern bathroom suite, comprising of bath with shower over, low level WC, hand basin with built-in storage underneath, complementary tiling to the walls, black mirror-flecked tiling to the floor, full length mirrored wall hung radiator and an extractor fan,
External areas
Externally the property is set back from the road and benefits from a garden with hedge borders to the front, with a gated gravel driveway, for several vehicles and a single garage with up and over door. The garage also has space and plumbing for a washing machine and fridge freezer. The garage also has a double glazed panel door to the rear, providing access into the rear garden. To the side of the property is a covered block paved patio area, which continues round the rear of the property, where there is a rear garden which has been laid to lawn, with mature planted borders. The rear garden is not overlooked and provides wonderful views over local countryside and farmland.
Property Location
Marketed by Miller Metcalfe - Culcheth
Disclaimer Property descriptions and related information displayed on this page are marketing materials provided by Miller Metcalfe - Culcheth. estateagents365.uk does not warrant or accept any responsibility for the accuracy or completeness of the property descriptions or related information provided here and they do not constitute property particulars. Please contact Miller Metcalfe - Culcheth for full details and further information.


