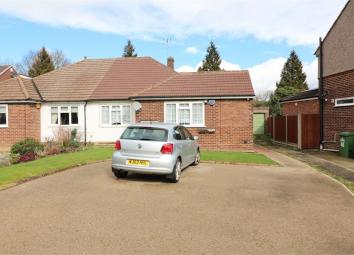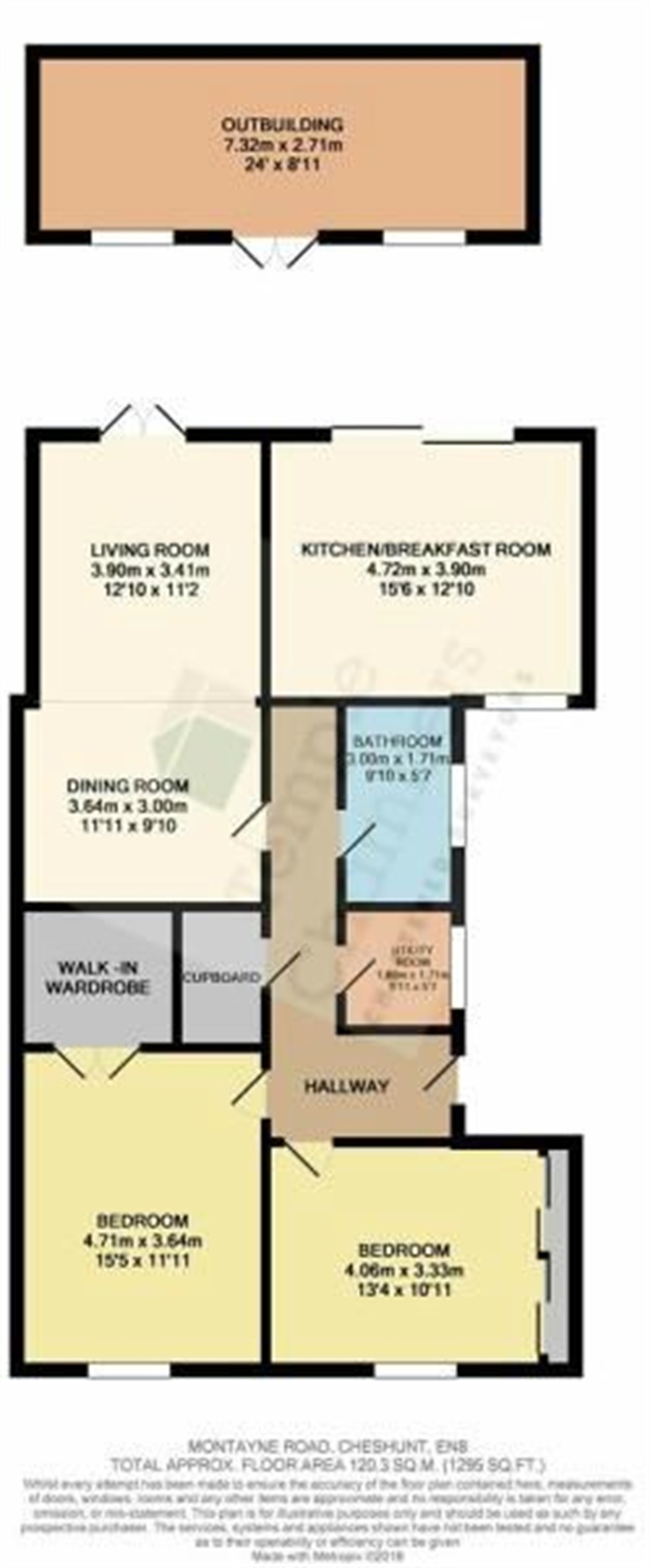Semi-detached bungalow for sale in Waltham Cross EN8, 2 Bedroom
Quick Summary
- Property Type:
- Semi-detached bungalow
- Status:
- For sale
- Price
- £ 499,000
- Beds:
- 2
- County
- Hertfordshire
- Town
- Waltham Cross
- Outcode
- EN8
- Location
- Montayne Road, Cheshunt, Waltham Cross, Hertfordshire EN8
- Marketed By:
- Woodhouse Property Consultants
- Posted
- 2024-04-01
- EN8 Rating:
- More Info?
- Please contact Woodhouse Property Consultants on 01992 843825 or Request Details
Property Description
Woodhouse are delighted to offer this stunning and extended 2 bedroom semi detached bungalow situated in a sought after location being within easy reach of Theobalds Grove station which provides a a fast service into London Liverpool Street. The property benefits from two spacious bedrooms with a walk in wardrobe from the master bedroom, reception room, stunning bathroom and kitchen, utility room and off street parking. Viewing highly recommended.
Ground floor
Entrance Hall
Carpet, radiator, built in storage cupboard, loft access.
Reception
7.00m x 3.30m (23' x 10' 10")
Carpet, feature electric fireplace, radiator, coving to ceiling, double glazed window and French doors to garden.
Kitchen/Diner
4.10m x 3.70m (13' 5" x 12' 2")
Stunning kitchen with a range of wall and base units, integrated oven, gas hob, extractor, microwave and fridge, radiator, double glazed window and double glazed door to garden.
Utility/WC
1.80m x 1.70m (5' 11" x 5' 7")
Low flush WC, space and plumbing for washing machine and tumble dryer, coving to ceiling, double glazed opaque window to side aspect, wash hand basin.
Bedroom 1
3.70m x 3.40m (12' 2" x 11' 2")
Carpet, coving to ceiling, radiator, double glazed window to front aspect.
Walk in wardrobe 2.30m x 2.10m (7' 7" x 6' 11")
Bedroom 2
3.70m x 3.10m (12' 2" x 10' 2")
Carpet, coving to ceiling, radiator, fitted wardrobes, double glazed window to front aspect.
Bathroom
Walk in shower, wash hand basin with vanity unit, low flush WC, heated towel rail, wall and base units
Garden
Artificfal lawn and patio area, shrub boarders, side pedestrian access, outbuilding.
Outbuilding
6.20m x 2.40m (20' 4" x 7' 10")
Powerpoints.
Property Location
Marketed by Woodhouse Property Consultants
Disclaimer Property descriptions and related information displayed on this page are marketing materials provided by Woodhouse Property Consultants. estateagents365.uk does not warrant or accept any responsibility for the accuracy or completeness of the property descriptions or related information provided here and they do not constitute property particulars. Please contact Woodhouse Property Consultants for full details and further information.



