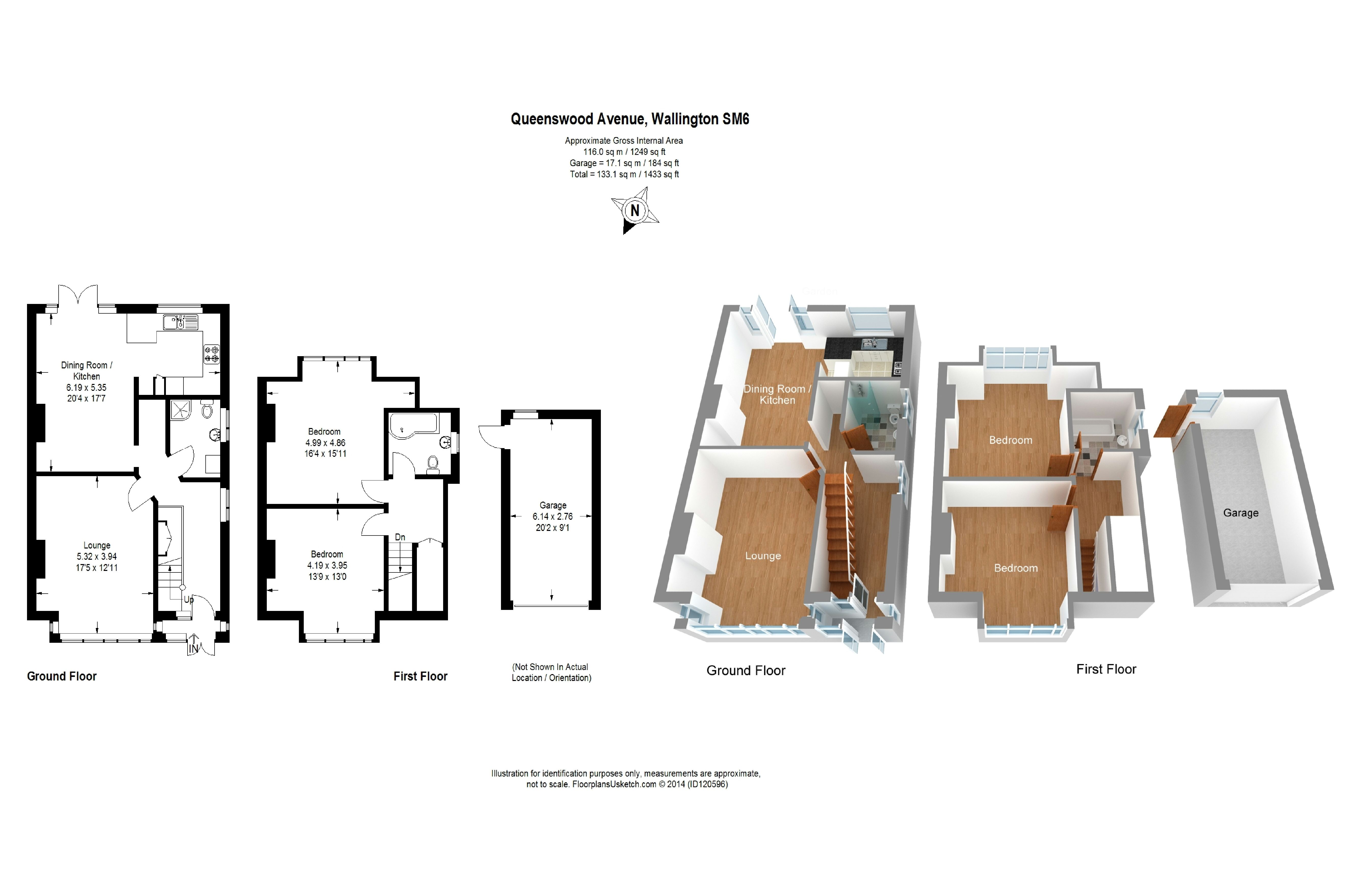Semi-detached bungalow for sale in Wallington SM6, 2 Bedroom
Quick Summary
- Property Type:
- Semi-detached bungalow
- Status:
- For sale
- Price
- £ 435,000
- Beds:
- 2
- Baths:
- 1
- Recepts:
- 2
- County
- London
- Town
- Wallington
- Outcode
- SM6
- Location
- Queenswood Avenue, Wallington SM6
- Marketed By:
- Ushers Estate Agents
- Posted
- 2018-11-11
- SM6 Rating:
- More Info?
- Please contact Ushers Estate Agents on 020 3551 4402 or Request Details
Property Description
** guide price £435,000 * owners suited * Attractive & well presented 2 double bedroom 2 reception semi detached chalet style house * 2 bathrooms * in our opinion modernised to a high standard by the current owners * modern boiler + rewired + modern style double glazing + updated kitchen + updated bathrooms + redecorated throughout * good sized accommodation * off road parking * 19'1 garage * garden * within reach of both Wallington & Waddon br stations & Mellows Park ** Ushers are pleased to offer this attractive and modernised 2 double bedroom 2 bathroom semi detached chalet style house, situated in a popular road in Wallington. Having been updated by the current owners (which is in our opinion to a high standard), the property benefits from a double glazed porch, 24'9 long entrance hall, 17'5 lounge with fireplace, 17'1 dining room, leading to a 9'1 updated kitchen with integrated dishwasher, updated downstairs shower room, 15'11 master bedroom, 13'8 bedroom 2, updated upstairs bathroom, gas central heating, updated double glazing, off road parking to the front of the property, 19'1 garage approached via a shared driveway and rear garden. Within reach of Wallington & Waddon br stations, shops and Mellows Park. Also in a good school catchment area. Call now to view! Exclusive to Ushers
the accommodation comprises:
(All room dimensions are approximate)
Porch:
Double glazed front door, double glazed windows
Entrance Hall:
24'9 long. Front door, double glazed window, staircase with custom fitted cupboards incorporating hanging space, further large step in storage cupboard, laminate wood flooring, radiator, power points, phone point
Shower Room:
Double glazed window, shower cubicle, hand basin with cupboards under, low level wc, radiator, space & plumbing for washing machine, power points
Lounge: 5.31m (17ft 5in) x 3.94m (12ft 11in)
Double glazed bay window, fireplace, coved ceiling, radiator, power points
Dining Room: 5.36m (17ft 7in) x 3.33m (10ft 11in)
Double glazed french doors to the garden, laminate wood flooring, power points, leading to...
Kitchen: 2.77m (9ft 1in) x 2.72m (8ft 11in)
Double glazed window, part tiled walls, twin inset sink unit with drainer, range of wall and base units, cupboards and drawers, integrated dishwasher, inset gas hob, fitted double electric oven, chimney style cooker hood, space for fridge freezer, laminate wood flooring, power points
Landing:
Bedroom 1: 4.85m (15ft 11in) x 3.96m (13ft 0in)
Double glazed window, recess with gas boiler, radiator, power points
Bedroom 2: 4.17m (13ft 8in) x 3.96m (13ft 0in) max
Double glazed window, picture rails, radiator, power points
Bathroom:
Double glazed window, part tiled walls, panelled bath with shower mixer unit and separate shower over the bath, low level wc, hand basin, radiator, extractor fan, inset spot lights
Garage: 5.82m (19ft 1in) x 2.77m (9ft 1in)
Up and over door, door to garden, power & light. Approached via shared driveway
Rear Garden:
To front of property- Brick paving with off road parking to front of property
To rear of property- Garden with patio, lawn, shrubs, borders, fencing, outside tap & light, side access
Property Location
Marketed by Ushers Estate Agents
Disclaimer Property descriptions and related information displayed on this page are marketing materials provided by Ushers Estate Agents. estateagents365.uk does not warrant or accept any responsibility for the accuracy or completeness of the property descriptions or related information provided here and they do not constitute property particulars. Please contact Ushers Estate Agents for full details and further information.


