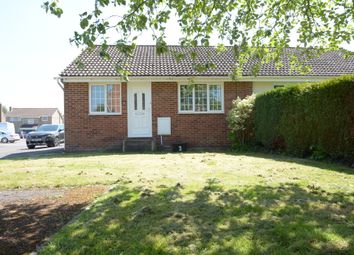Semi-detached bungalow for sale in Trowbridge BA14, 2 Bedroom
Quick Summary
- Property Type:
- Semi-detached bungalow
- Status:
- For sale
- Price
- £ 199,950
- Beds:
- 2
- Baths:
- 1
- Recepts:
- 1
- County
- Wiltshire
- Town
- Trowbridge
- Outcode
- BA14
- Location
- Elcombe Close, Trowbridge BA14
- Marketed By:
- Kavanaghs Ltd
- Posted
- 2024-04-02
- BA14 Rating:
- More Info?
- Please contact Kavanaghs Ltd on 01225 839232 or Request Details
Property Description
Situation Situated on the entrance of a desirable cul de sac within the popular Wiltshire Drive residential area with local amenities nearby. The town centre and railway station is within one mile.
Description Well presented semi detached bungalow in a sought after location with enclosed rear garden, detached single garage and ample driveway parking. The property comprises entrance hall, two bedrooms, bathroom, living room, kitchen and conservatory. Gas central heating and PVCu double glazing throughout.
No Onward Chain.
Directions From the centre of Trowbridge proceed along the A361 towards Frome. Pass the 24 hour Tesco on the left hand side and at the traffic lights follow the road straight across along County Way. At the top of the road turn left into Bradley Road and continue along until the third mini roundabout. At the roundabout turn left into Wiltshire Drive. Take the second turning right into Liddington Way and Elcombe Close can be found immediately on the right hand side. The property can be found on the left hand side of the cul de sac.
Accommodation
entrance hallway With PVCu double glazed entrance door. Useful cupboard. Radiator.
Living room 11' 10" x 15' 1" (3.61m x 4.6m) PVCu double glazed window to the front. Radiator.
Kitchen 10' 9" x 9' 5" (3.28m x 2.87m) Having a range of matching wall and base units with rolled edge worktops and tiled splashbacks. Gas hob and electric oven with extractor hood over. Space and plumbing for washing machine. Space for fridge/freezer. Wall mounted combination gas fired boiler. Laminate flooring. PVCu double glazed door to the conservatory. PVCu double glazed window to the rear.
Rear porch 4' 0" x 5' 6" (1.22m x 1.68m) PVCu double glazed door to the side. Pvcu double glazed window to the Laminate flooring. Power and light.
Bedroom 1 10' 9" x 9' 5" (3.28m x 2.87m) PVCu double glazed window to the rear. Radiator.
Bedroom 2 6' 6" x 8' 9" (1.98m x 2.67m) With access to attic space. PVCu double glazed window to the front. Radiator.
Bathroom 6' 6" x 6' 0" (1.98m x 1.83m) Having a white suite comprising bath with electric shower over, WC and wash hand basin with walls and flooring. Ceiling mounted extractor fan. Obscure PVCu double glazed window to the side. Heated towel rail.
Externally
to the front Path with steps leading to the front door. Garden laid to lawn with mature tree. Part hedge border.
Rear garden Having a fully enclosed and private rear garden with gated rear access leading to the single garage. Laid mainly to lawn with flowerbed border. Shed.
Garage 8' 2" x 16' 7" (2.49m x 5.05m) With electric up and over entrance door. Power and light. Separate alarm system.
Driveway parking for two cars.
Tenure Freehold with vacant possession on completion.
Services Main services of gas, electricity, water and drainage are connected. Central heating is from the combination gas fired boiler (not tested).
Council tax The property is in Band C the amount payable for 2020/2021 is £1753.44.
Viewings To arrange a viewing please call or email
code; 1026106.05.2020
Property Location
Marketed by Kavanaghs Ltd
Disclaimer Property descriptions and related information displayed on this page are marketing materials provided by Kavanaghs Ltd. estateagents365.uk does not warrant or accept any responsibility for the accuracy or completeness of the property descriptions or related information provided here and they do not constitute property particulars. Please contact Kavanaghs Ltd for full details and further information.


