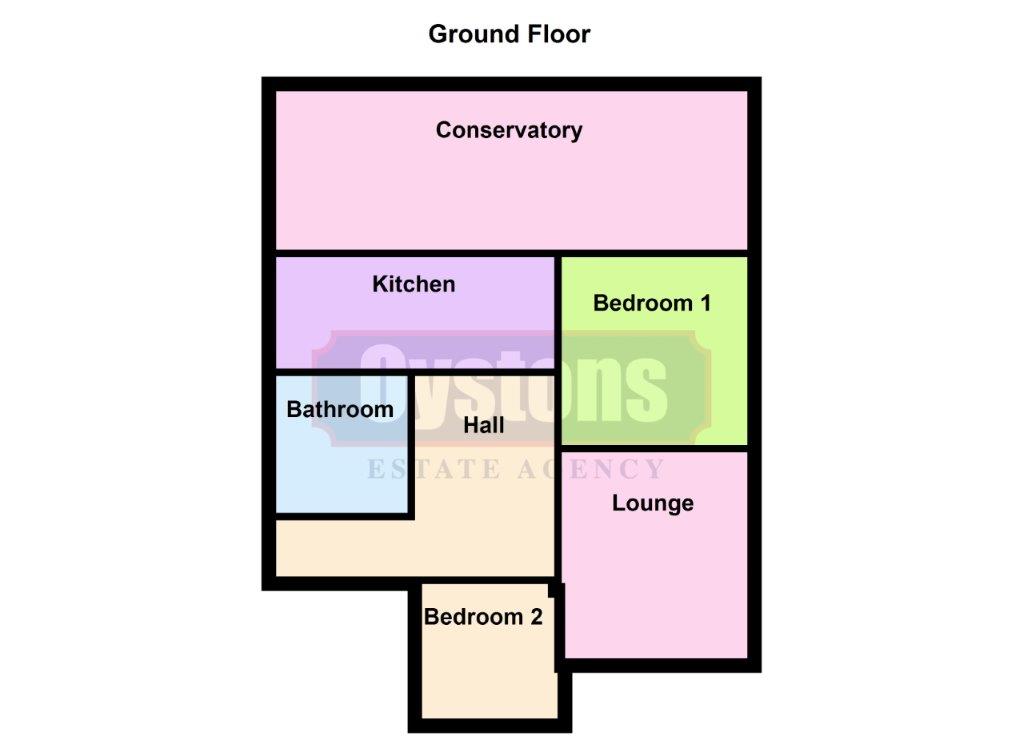Semi-detached bungalow for sale in Thornton-Cleveleys FY5, 3 Bedroom
Quick Summary
- Property Type:
- Semi-detached bungalow
- Status:
- For sale
- Price
- £ 155,000
- Beds:
- 3
- Baths:
- 1
- Recepts:
- 2
- County
- Lancashire
- Town
- Thornton-Cleveleys
- Outcode
- FY5
- Location
- Woodley Avenue, Thornton-Cleveleys, Lancashire FY5
- Marketed By:
- Oystons - Fleetwood
- Posted
- 2018-12-11
- FY5 Rating:
- More Info?
- Please contact Oystons - Fleetwood on 01253 520857 or Request Details
Property Description
A well presented spacious two bedroomed semi-detached bungalow. Situated in a popular and sought after residential location close to Thornton village. Close to many local amenities and good bus routes. This property briefly comprises; entrance hall, lounge, kitchen, conservatory, two bedrooms, loft room and bathroom. Viewing highly recommended.
Entrance hall Coved ceiling. Storage cupboard. Central heating radiator. Double glazed external door.
Lounge Coved ceiling. Wall lights. Gas fire in wood surround. Central heating radiator. Double glazed window to front.
Kitchen 9' 7" x 8' 11" (2.92m x 2.72m) Fitted wall and base units with complementary worksurfaces. One and a half bowl sink unit. Tiled splash backs. Built in electric oven and grill. Gas hob. Central heating radiator. Double glazed window to rear. Double glazed door to conservatory.
Conservatory 20' 2" x 11' 4" (6.15m x 3.45m) Two electric wall heaters. Double glazed windows to side and rear. Double glazed French doors to rear garden.
Bedroom one 12' 8" x 12' 0" (3.86m x 3.66m) Central heating radiator. Double glazed window to rear.
Bedroom two 9' 7" x 8' 5" (2.92m x 2.57m) Coved ceiling. Central heating radiator. Double glazed window to front.
Loft room 16' 10" x 12' 0" (5.13m x 3.66m) Double glazed velux window.
Bathroom Three piece comprising; Bath with over bath shower. Vanity wash hand basin. Low flush W.C. Tiled walls. Central heating radiator. Two double glazed windows.
Gardens Private and enclosed with decked, paved and gravel areas to rear. Summer house. Access to garage.
Paved and gravel areas to front.
Garage Plumbed for automatic washing machine. Space for tumble dryer. Power and lighting.
Property Location
Marketed by Oystons - Fleetwood
Disclaimer Property descriptions and related information displayed on this page are marketing materials provided by Oystons - Fleetwood. estateagents365.uk does not warrant or accept any responsibility for the accuracy or completeness of the property descriptions or related information provided here and they do not constitute property particulars. Please contact Oystons - Fleetwood for full details and further information.


