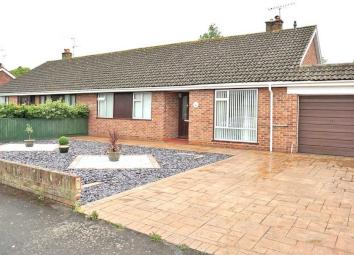Semi-detached bungalow for sale in Taunton TA4, 3 Bedroom
Quick Summary
- Property Type:
- Semi-detached bungalow
- Status:
- For sale
- Price
- £ 295,000
- Beds:
- 3
- Baths:
- 1
- Recepts:
- 2
- County
- Somerset
- Town
- Taunton
- Outcode
- TA4
- Location
- Long Lakes, Williton TA4
- Marketed By:
- Homeweb Estate Agents
- Posted
- 2024-04-15
- TA4 Rating:
- More Info?
- Please contact Homeweb Estate Agents on 01884 824146 or Request Details
Property Description
A large extended semi detached bungalow on a good sized plot and having decent sized and private gardens with the addition of solar roof panels for limited free electric during the day. Having been extended behind the garage to provide a nicely fitted kitchen the property now also offers 2 separate reception rooms, 2 double and one single bedroom, a large bathroom with additional double width shower cubicle, plenty of storage cupboards, a nice sized garage plus additional parking. With no onward chain either.
Accommodation
Entrance hall with radiator, thermostat, access to loft via ladder & being boarded with a light, coved ceiling
Lounge (15'3 x 11'8) with feature fireplace, radiator, TV point & coved ceiling
Dining room (11'2 x 8'7) with storage cupboard, airing cupboard housing gas combi boiler, radiator, coved ceiling, patio doors to garden & door to...
Kitchen (14' x 12'10) with a well fitted range of base & wall units, worktops & sink unit with mixer tap, fitted base oven with 4 burner halogen hob with extractor hood above, plumbing for washing machine, space for fridge/freezer, radiator, door to garden & door to garage
Bedroom 1 (14' x 11'6) with double fitted wardrobe, radiator & coved ceiling
Bedroom 2 (15' x 10'6) with double fitted wardrobe, radiator & coved ceiling
Bedroom 3 (11'8 x 7') with radiator & coved ceiling
Bath / Shower room with bath having mixer tap & shower hose, separate double width shower cubicle, wash basin, W.C., heated towel rail, ceramic tiled floor with under floor heating & fully tiled walls
Outside
Garage: (16' x 10'4) with up & over door, light & power, door to the kitchen plus extra parking in front on the driveway.
Gardens: Are very private, southerly facing and a decent size being fenced on all sides with a large patio area, an area of lawns, a garden shed & outside tap.
Council tax band 'D'
Gas central heating to radiators and UPVC double glazing
Mains water & drainage + garden only meter.
Mains electricity
Property Location
Marketed by Homeweb Estate Agents
Disclaimer Property descriptions and related information displayed on this page are marketing materials provided by Homeweb Estate Agents. estateagents365.uk does not warrant or accept any responsibility for the accuracy or completeness of the property descriptions or related information provided here and they do not constitute property particulars. Please contact Homeweb Estate Agents for full details and further information.


