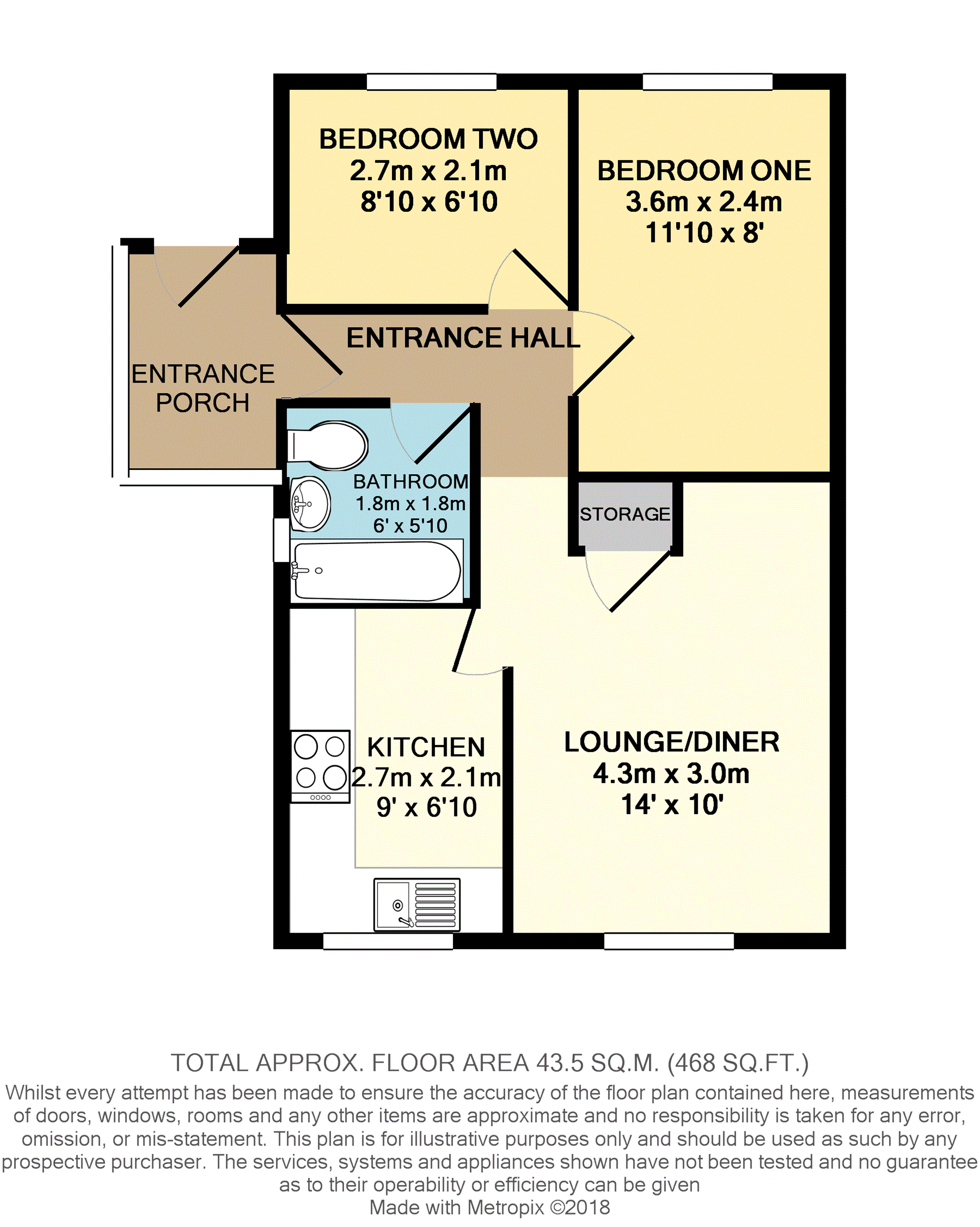Semi-detached bungalow for sale in Swadlincote DE11, 2 Bedroom
Quick Summary
- Property Type:
- Semi-detached bungalow
- Status:
- For sale
- Price
- £ 135,000
- Beds:
- 2
- Baths:
- 1
- Recepts:
- 1
- County
- Derbyshire
- Town
- Swadlincote
- Outcode
- DE11
- Location
- Edward Street, Hartshorne, Swadlincote DE11
- Marketed By:
- Purplebricks, Head Office
- Posted
- 2019-02-22
- DE11 Rating:
- More Info?
- Please contact Purplebricks, Head Office on 0121 721 9601 or Request Details
Property Description
A well presented two bedroom semi detached bungalow located in a cul-de-sac in the ever popular village of Hartshorne and offered for sale with the benefit of no upward chain. The property occupies a quiet position and the accommodation comprises; entrance porch, two bedrooms, lounge/diner, kitchen and a bathroom. Edward Street also has a good size driveway and private rear garden overlooking fields to the rear. With modern gas central heating and double glazed throughout.
Enter the property through the front door into the entrance porch which then leads into the entrance hall with the bedrooms, bathroom and lounge/diner all positioned off. The bathroom comprises a modern three piece suite. The kitchen is positioned off the lounge/diner and is fully equipped with a range of wall, base and drawer units and space for appliances.
Internal inspections are advised to fully appreciate this fabulous bungalow.
Contact Purplebricks today to book your viewing.
Entrance Porch
Enter the property through the front door into the entrance porch which then opens up into the entrance hall.
Entrance Hall
The hallway is fitted with laminate flooring and carpets and the bathroom, two bedrooms and lounge/diner are all positioned off.
Bedroom One
11'10 x 8'
Positioned to the rear of the property is fitted with laminate flooring, radiator and a double glazed window to the rear elevation looking out onto the garden.
Bedroom Two
8'10 x 6'10
Fitted with laminate flooring, radiator and a double glazed window to the rear elevation looking out onto the rear garden.
Bathroom
6' x 5'10
Comprising a modern three piece suite; bath with shower attachment over, low flush WC and a hand basin. With tiled flooring, tiled splash backs and a double glazed window to the side elevation.
Lounge/Dining Room
14' max x 10'
The lounge/diner is fitted with carpets, storage, access to the kitchen, radiator and a double glazed window to the front elevation.
Kitchen
9' x 6'10
Fitted with a range of wall, base and drawer units, stainless steel sink and drainer, four ring electric hob with extractor hood, integrated oven, space for washing machine, space for fridge/freezer, tiled flooring, tiled splash backs, radiator and a double glazed window to the front elevation.
Outside
To the front of the property is a lawned garden and a driveway for approximately three vehciles. There is gated access from the driveway to the rear of the property and the rear garden is mainly laid to lawn and with a paved seating area. There is a good size garden shed in the rear garden offering secure external storage.
Property Location
Marketed by Purplebricks, Head Office
Disclaimer Property descriptions and related information displayed on this page are marketing materials provided by Purplebricks, Head Office. estateagents365.uk does not warrant or accept any responsibility for the accuracy or completeness of the property descriptions or related information provided here and they do not constitute property particulars. Please contact Purplebricks, Head Office for full details and further information.


