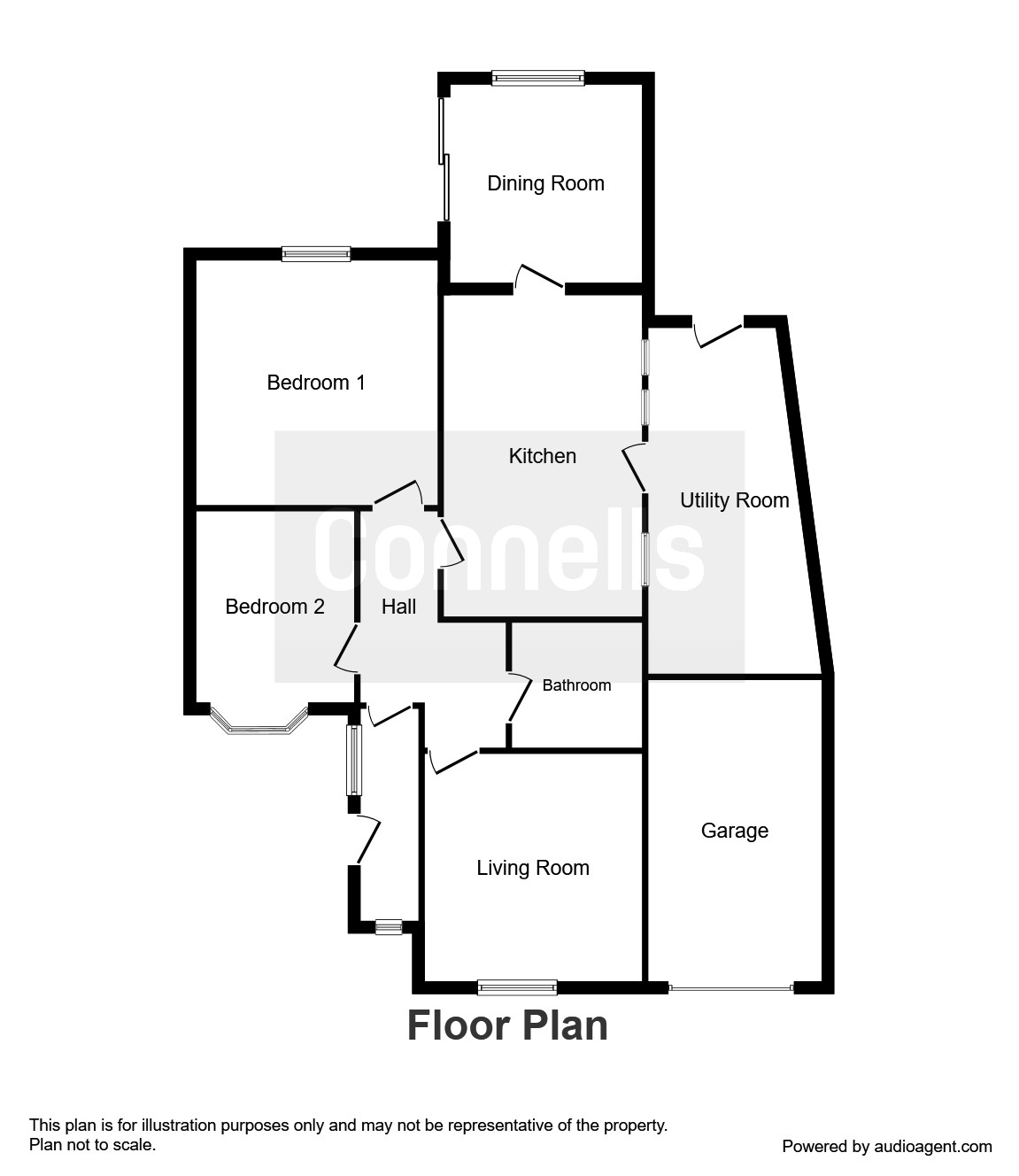Semi-detached bungalow for sale in Sutton Coldfield B75, 2 Bedroom
Quick Summary
- Property Type:
- Semi-detached bungalow
- Status:
- For sale
- Price
- £ 325,000
- Beds:
- 2
- Baths:
- 1
- Recepts:
- 2
- County
- West Midlands
- Town
- Sutton Coldfield
- Outcode
- B75
- Location
- Vincent Road, Sutton Coldfield B75
- Marketed By:
- Connells
- Posted
- 2024-04-21
- B75 Rating:
- More Info?
- Please contact Connells on 0121 411 0007 or Request Details
Property Description
Summary
An extended 2 double bedroom semi-detached bungalow in a quiet cul-de-sac location offering no chain with quick completion available. In need of updating. Having porch, hallway, family lounge, dining room, good sized kitchen and utility area, Having garage and driveway. Low maintenance rear garden.
Description
An extended 2 double bedroom semi-detached bungalow in a quiet cul-de-sac location. The home is offering no chain with quick completion available and is in need of cosmetic updating. Located in an excellent school catchment area and good access to Sutton Coldfield Town Centre, Good Hope Hospital and Rectory Park. Having porch, hallway with loft access that has drop down ladder to a good sized loft space that could have scope for extension (Subject to planning), family lounge, good sized kitchen with access into a dining room. There are 2 good sized bedrooms with built in wardrobes and family bathroom. There is a garage and driveway. To the rear of the garage there is a large utility/covered area which would be great potential for extension (subject to planning). Low maintenance rear garden. The property benefits from central heating and double glazing.
Entrance Porch
having double glazed door to the front giving access into the porch area, tiled flooring, decorative dado railing and double glazed windows to the front and to the sides, light facility, double glazed door giving access into the reception hall.
Reception Hall
having decorative dado railing, radiator to wall, loft access with drop down ladder and scope for conversion (subject to planning). Doors off to the lounge, fitted kitchen, the two bedrooms and the bathroom.
Family Lounge 13' 5" x 11' 5" ( 4.09m x 3.48m )
having double glazed bay window to the front, double paneled radiator to wall, feature fire surround, decorative dado railing, coving to ceiling.
Fitted Kitchen 16' 6" x 10' 4" ( 5.03m x 3.15m )
comprising a fitted kitchen having fitted base units with work surfaces over and splashback tiling, fitted matching wall units, two windows to the side, stainless steel sink and drainer unit with mixer tap over, integrated gas oven, integrated gas hob with built in cooker hood, breakfast bar area, radiator to wall, tiled flooring, decorative coving to ceiling, single glazed door into the extended dining room and door gives access into the utility and garage.
Utility/ Cupboard Area 17' 11" x 7' 3" min ( 5.46m x 2.21m min )
having double glazed door to the rear giving access into the rear garden, wall mounted central heating boiler, tiled flooring, door gives access into the garage.
Dining Room 10' 2" max x 9' 9" plus the door recess ( 3.10m max x 2.97m plus the door recess )
having double glazed window to the rear and double glazed sliding patio doors, radiator to wall.
Bedroom 1 12' 5" max x 12' 7" ( 3.78m max x 3.84m )
having double glazed window to the rear, radiator to wall, dado railing, decorative coving to ceiling and three built in double wardrobes.
Bedroom 2 9' 9" x 8' 1" ( 2.97m x 2.46m )
having double glazed bay window to the front, radiator to wall and built in wardrobes comprising two doubles and built in cupboards over the bed area.
Bathroom
having shower cubicle with electric shower facility, pedestal wash hand basin, low level flush W.C., paneled bath with taps over and frosted double glazed window to the side, Dimplex wall heater and part tiling to walls.
Outside
Front
having driveway providing off road parking, access to the garage.
Garage 15' 5" x 8' 7" ( 4.70m x 2.62m )
having door opening out onto the driveway, gas meter to wall, pedestrian door into the utility/cupboard area.
Rear Garden
being a low maintenance rear garden with raised planting area and fencing to perimeter.
Directions
From Connells, Sutton Coldfield, turn left onto Coleshill Street, left onto Rectory Road follow the road along. Turn left onto Bedford Drive and turn right onto Vincent Road and the property is on the left hand side of the road identifiable by the Connells For Sale Board.
1. Money laundering regulations - Intending purchasers will be asked to produce identification documentation at a later stage and we would ask for your co-operation in order that there will be no delay in agreeing the sale.
2: These particulars do not constitute part or all of an offer or contract.
3: The measurements indicated are supplied for guidance only and as such must be considered incorrect.
4: Potential buyers are advised to recheck the measurements before committing to any expense.
5: Connells has not tested any apparatus, equipment, fixtures, fittings or services and it is the buyers interests to check the working condition of any appliances.
6: Connells has not sought to verify the legal title of the property and the buyers must obtain verification from their solicitor.
Property Location
Marketed by Connells
Disclaimer Property descriptions and related information displayed on this page are marketing materials provided by Connells. estateagents365.uk does not warrant or accept any responsibility for the accuracy or completeness of the property descriptions or related information provided here and they do not constitute property particulars. Please contact Connells for full details and further information.


