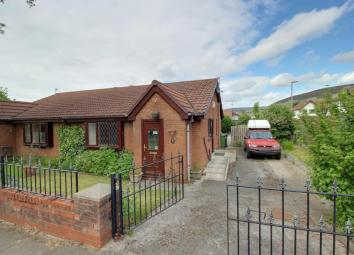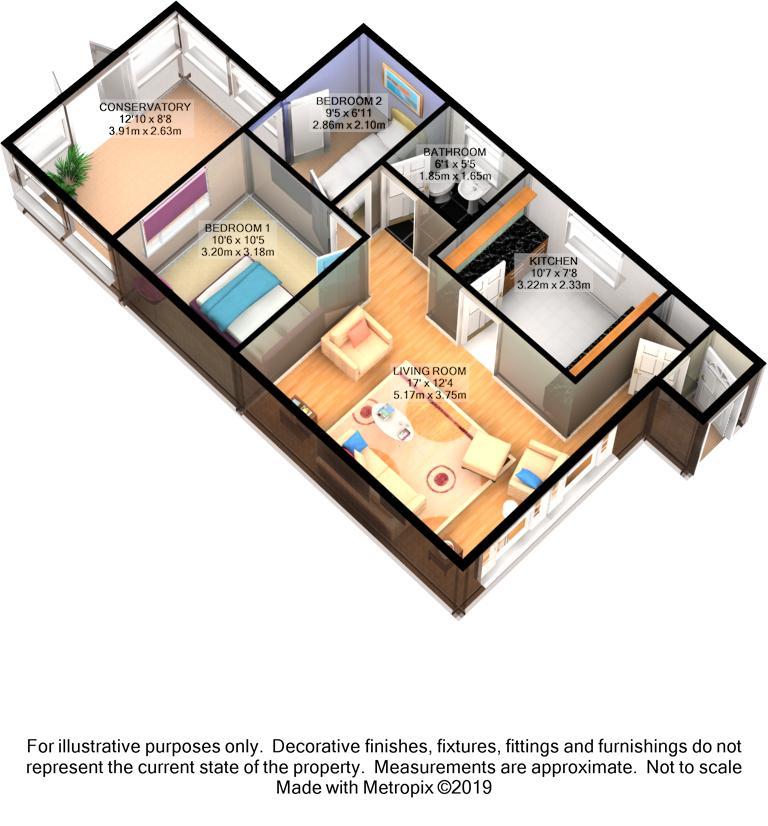Semi-detached bungalow for sale in Stalybridge SK15, 2 Bedroom
Quick Summary
- Property Type:
- Semi-detached bungalow
- Status:
- For sale
- Price
- £ 147,500
- Beds:
- 2
- Baths:
- 1
- Recepts:
- 1
- County
- Greater Manchester
- Town
- Stalybridge
- Outcode
- SK15
- Location
- Brushes Road, Stalybridge SK15
- Marketed By:
- EweMove Sales & Lettings - Stalybridge
- Posted
- 2024-04-07
- SK15 Rating:
- More Info?
- Please contact EweMove Sales & Lettings - Stalybridge on 0161 937 5764 or Request Details
Property Description
This lovely bungalow is in a great position for public transport and commuter links. Its only a few minutes down into Stalybridge for the local shops and supermarkets, as well as the train station.
The property itself looks good from the outside and has a driveway for off road parking as well as the potential to perhaps have a garage if you wanted - there are so many potential options with this property because it sits on a really good sized plot.
Inside you step into an entrance porch, then through into the main house; there is a storage cupboard on the right and left is the living room, this is a large room with plenty of space for a dining table as well if you wanted.
The kitchen is to the side of the property, and although a little dated it is a good size for a well equipped kitchen and again has lots of potential.
The bathroom has only recently been updated and has a white 3 piece bathroom suite with a shower over the bath.
The main bedroom is a double room - it currently has wardrobes in but you could easily remove these to give you more scope. The second bedroom is a single and has the door which leads out to the conservatory. This would be a great place to sit and enjoy the lovely views of the hills in the countryside, or if the weather is nice why not make the most of your back garden. The garden again has lots of potential, it currently has several lawned areas and is flagged as well.
This property is great because its such a good size and has room to put your own stamp on. Book your viewing now!
This property includes:
- Entrance Porch
- Entrance Hall
- Living Room
5.17m x 3.75m (19.3 sqm) - 16' 11" x 12' 3" (208 sqft)
Spacious living room fully carpeted. Neutral decor. - Kitchen
3.22m x 2.33m (7.5 sqm) - 10' 6" x 7' 7" (80 sqft)
Wall and base units. Electric hob and oven. External door to side of property. - Bathroom
1.85m x 1.65m (3 sqm) - 6' x 5' 4" (32 sqft)
Modern bathroom with white 3 piece suite and shower over bath. - Bedroom 1
3.2m x 3.18m (10.1 sqm) - 10' 5" x 10' 5" (109 sqft)
Double bedroom fully carpeted. Fitted wardrobes. - Bedroom 2
2.86m x 2.1m (6 sqm) - 9' 4" x 6' 10" (64 sqft)
Single bedroom. Door through to conservatory. - Conservatory
3.91m x 2.63m (10.2 sqm) - 12' 9" x 8' 7" (110 sqft)
Large conservatory to the rear of the property overlooking the garden.
Please note, all dimensions are approximate / maximums and should not be relied upon for the purposes of floor coverings.
Additional Information:
Marketed by EweMove Sales & Lettings (Stalybridge) - Property Reference 24002
Property Location
Marketed by EweMove Sales & Lettings - Stalybridge
Disclaimer Property descriptions and related information displayed on this page are marketing materials provided by EweMove Sales & Lettings - Stalybridge. estateagents365.uk does not warrant or accept any responsibility for the accuracy or completeness of the property descriptions or related information provided here and they do not constitute property particulars. Please contact EweMove Sales & Lettings - Stalybridge for full details and further information.


