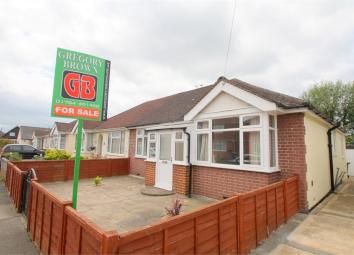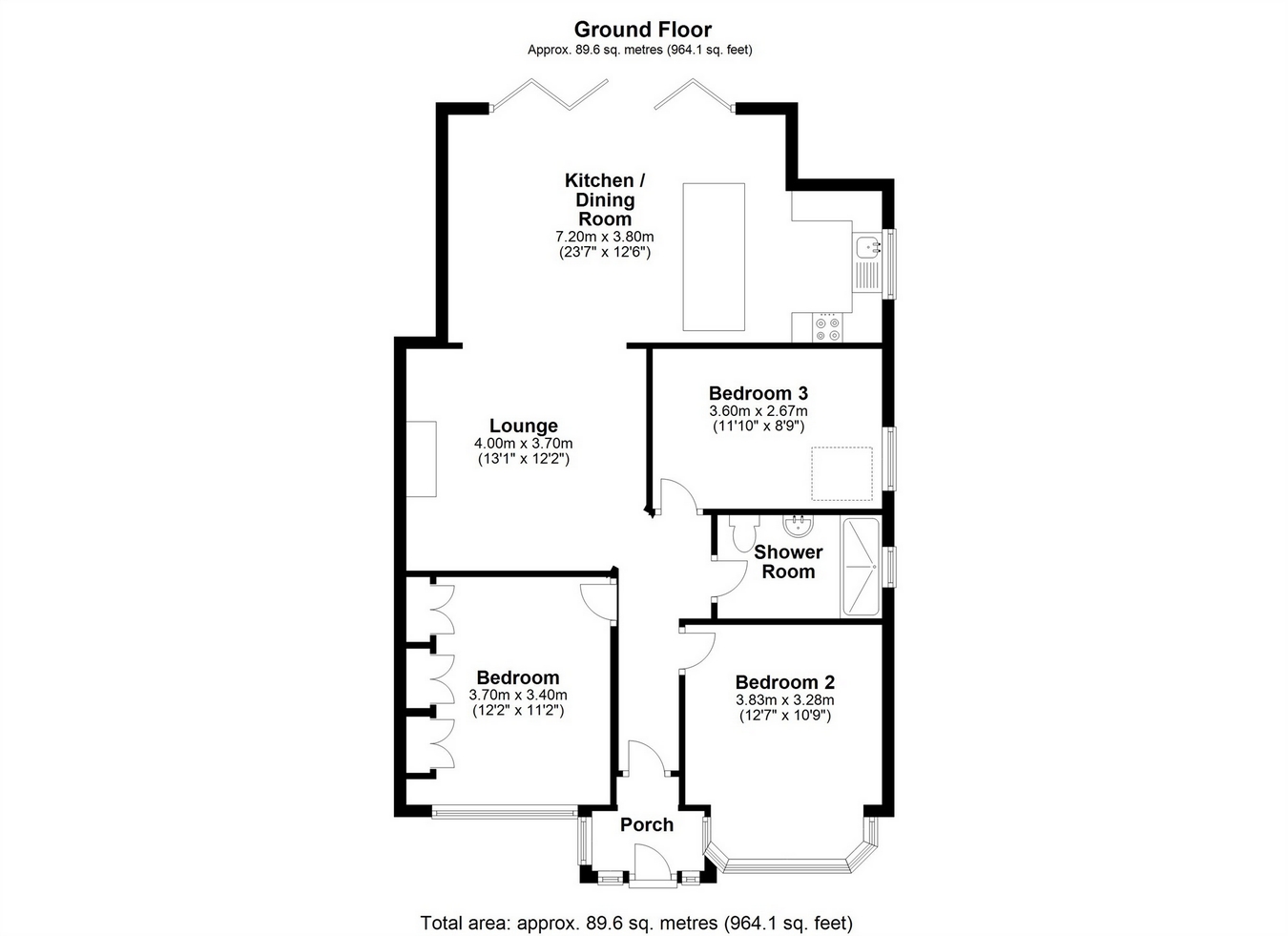Semi-detached bungalow for sale in Staines TW18, 3 Bedroom
Quick Summary
- Property Type:
- Semi-detached bungalow
- Status:
- For sale
- Price
- £ 474,950
- Beds:
- 3
- County
- Surrey
- Town
- Staines
- Outcode
- TW18
- Location
- Farm Road, Staines-Upon-Thames, Surrey TW18
- Marketed By:
- Gregory Brown
- Posted
- 2024-04-01
- TW18 Rating:
- More Info?
- Please contact Gregory Brown on 01784 335028 or Request Details
Property Description
Gregory Brown are delighted to welcome to the market this very well presented three bedroom extended semi-detached bungalow situated along this sought after Cul-de-sac ideally located for easy access to Staines Town Centre, Mainline Train Station and Local Shops. The property benefits from a spacious open plan lounge/diner/kitchen, three well proportioned bedrooms, modern shower room, large secluded rear garden and garage. Viewings Highly Recommended!
Entrance Porch
With UPVC double glazed door, further glazed door to:
Entrance Hall
Light and power points, double radiator, cupboard housing fusebox, access to loft space and doors to:
Lounge
Light and power points, double radiator, wood-burning stove with brick hearth, TV point, squared arch to Kitchen/Diner.
Kitchen/Diner
Rear aspect Bi-fold doors and side aspect UPVC double glazed window, range of newly fitted units at eye and base level, roll edged worktops, sink drainer unit with mixer tap, built-in oven and hob with extractor over, space for washing machine and fridge/freezer.
Bedroom 1
Front aspect UPVC double glazed window, light and power points, double radiator, range of built-in wardrobes.
Bedroom 2
Front aspect UPVC double glazed Bay window, light and power points, double radiator, range of built-in wardrobes.
Bedroom 3
Side aspect UPVC double glazed window, light and power points, single radiator, Velux window, built-in shelving, cupboard housing gas meter.
Shower Room
Side aspect UPVC double glazed window, double shower unit, pedestal wash hand basin, W.C, tiled walls, recessed downlighters, heated towel rail.
Outside
Front Garden
Pathway to front door.
Rear Garden
Paved patio area nearest to property, mainly laid to lawn with shrub borders, outside tap and power.
Garage
With up and over metal door, side aspect window and door to Garden.
Property Location
Marketed by Gregory Brown
Disclaimer Property descriptions and related information displayed on this page are marketing materials provided by Gregory Brown. estateagents365.uk does not warrant or accept any responsibility for the accuracy or completeness of the property descriptions or related information provided here and they do not constitute property particulars. Please contact Gregory Brown for full details and further information.


