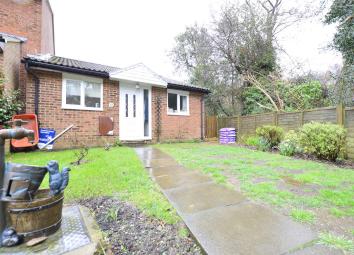Semi-detached bungalow for sale in St. Leonards-on-Sea TN38, 2 Bedroom
Quick Summary
- Property Type:
- Semi-detached bungalow
- Status:
- For sale
- Price
- £ 285,000
- Beds:
- 2
- Baths:
- 2
- Recepts:
- 1
- County
- East Sussex
- Town
- St. Leonards-on-Sea
- Outcode
- TN38
- Location
- Doucegrove, St Leonards-On-Sea, East Sussex TN38
- Marketed By:
- Andrews - Hastings
- Posted
- 2024-05-17
- TN38 Rating:
- More Info?
- Please contact Andrews - Hastings on 01424 839227 or Request Details
Property Description
Situated in a quiet cul de sac, this two double bedroom bungalow, has been the subject of extensive refurbishment by the current owner, now with modern electric radiators, re wiring and plastering throughout.
When you walk up the pathway there is a lawned area with mature shrub borders and you will notice that you are surrounded by woodland. Continue through the front door which leads onto the open plan living area with newly fitted kitchen incorporating integrated appliances and a dining area, and wooden floors throughout this space. The lounge area has large double doors leading on to the patio making a perfect place to sit in the summer and enjoy the wildlife that pops into the garden amongst the flower borders and lawned area. The newly fitted bathroom has a contemporary bath suite and mood lighting. There is a double bedroom guest room to the front of the property, and to the rear is the master bedroom with a wardrobe area and en-suite with a sky light diffusing natural light.
The property has a neutral décor throughout making this a home ready to move straight into. There is also an allocated parking space.
Siting Room (4.42m narrowing to 3.45m x 5.74m)
TV Point, French Double Doors leading to Rear Garden
Kitchen (2.26m x 2.44m)
Integrated Dishwasher, Washer machine, Fridge-Freezer, Microwave, Hobs & Oven. Laminated Worktops with base cupboards and draws and wall cupboards
Master Bedroom (4.55m max x 3.66m)
Double Window to rear, with Velux Window
Ensuite (1.35m max x 2.08m)
Toilet, shower, hand basin, part tiled walls, With Velux sky light and extractor fan
Bathroom (1.65m x 2.08m)
Hall
UPVC front door
Property Location
Marketed by Andrews - Hastings
Disclaimer Property descriptions and related information displayed on this page are marketing materials provided by Andrews - Hastings. estateagents365.uk does not warrant or accept any responsibility for the accuracy or completeness of the property descriptions or related information provided here and they do not constitute property particulars. Please contact Andrews - Hastings for full details and further information.


