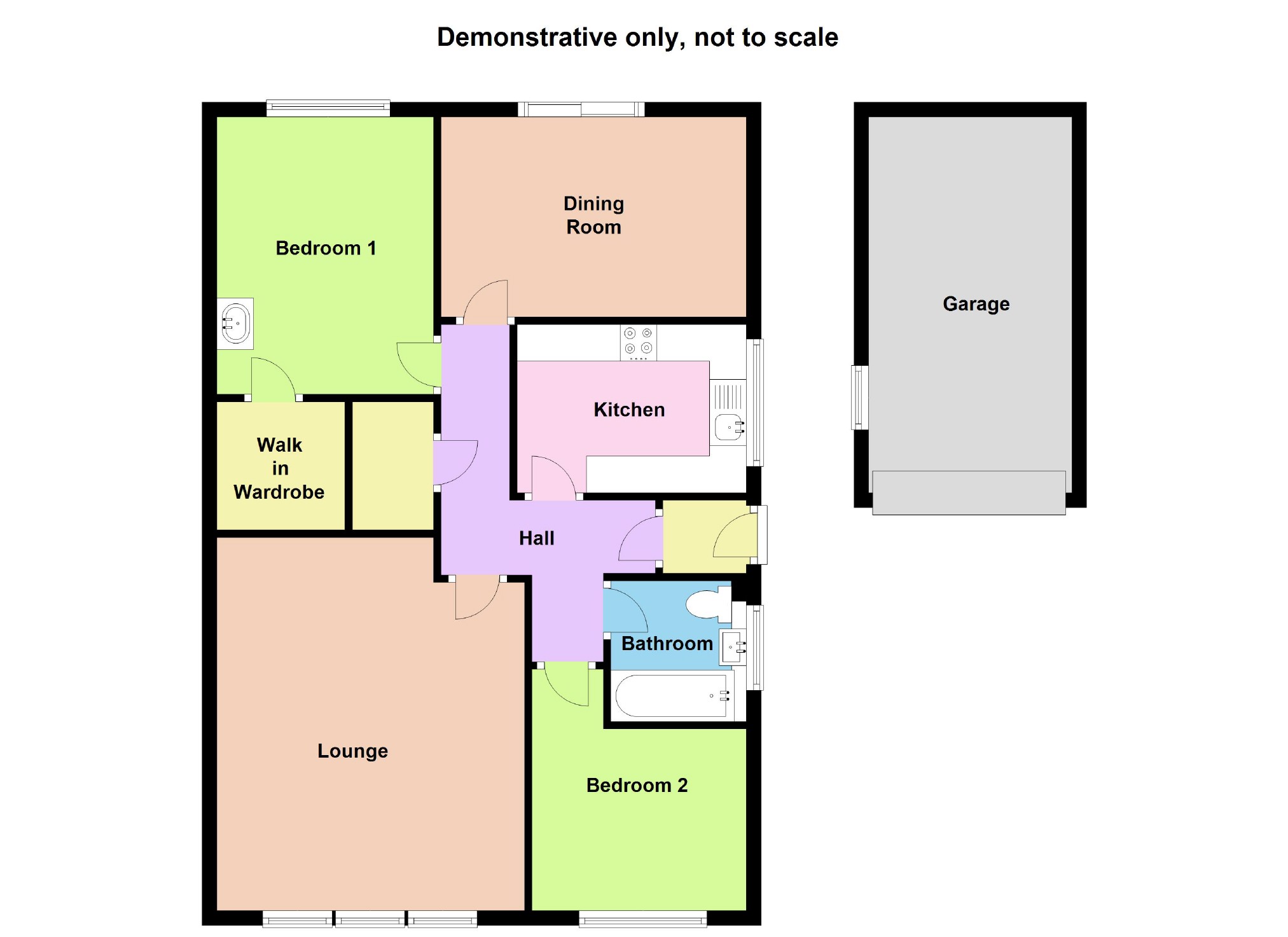Semi-detached bungalow for sale in St. Andrews KY16, 2 Bedroom
Quick Summary
- Property Type:
- Semi-detached bungalow
- Status:
- For sale
- Price
- £ 220,000
- Beds:
- 2
- Baths:
- 1
- Recepts:
- 2
- County
- Fife
- Town
- St. Andrews
- Outcode
- KY16
- Location
- 27, Learmonth Place, St Andrews, Fife KY16
- Marketed By:
- Rollos Law LLP
- Posted
- 2018-12-17
- KY16 Rating:
- More Info?
- Please contact Rollos Law LLP on 01334 845066 or Request Details
Property Description
27 Learmonth Place is a well presented semi-detached bungalow in a highly desirable residential area of St Andrews, close to local amenities such as primary school, shops and health centre, and an easy walk, drive or bus journey to the town centre with its university, golf courses, beaches, shops, restaurants, theatre and cinema. The property may benefit from some modernisation and has great potential for refurbishment and so offers and excellent opportunity for a purchaser to re-design and to put their own stamp on it. The property benefits from gas fired central heating from a newly installed combi boiler, backed up with sealed unit double glazing throughout.
The front door is to the side of the property, accessed from the driveway and leads through a vestibule into the hall giving access to all accommodation. The large lounge is to the front of the property and is a spacious room with large picture windows bringing in an abundance of natural light and with a pleasant outlook to the leafy and quiet street. The kitchen is well fitted with wall and floor units, integrated double oven and electric hob and fridge freezer, and the freestanding washing machine will be included in the sale. There is space and plumbing for a dishwasher. The dining room is to the rear of the property with patio doors opening to the garden and could be used as a third bedroom if desired. There is also potential, subject to the necessary consents, for opening the kitchen into the dining room to create an open plan living space.
Bedroom one is also to the rear and has a vanity sink and a large walk in cupboard which is big enough for conversion to an en-suite if desired. The second bedroom is to the front of the property. The bathroom is fitted with a three piece suit comprising bath with overbath shower, WC and sink. In the hall there is a large airing cupboard which houses the boiler and a loft hatch gives access to the loft providing further storage.
The property has gardens to front and rear. To the front it is well decorated with shrubs and bushes and a drive leads to the side of the house to the garage providing parking for two vehicles. The rear garden is fully enclosed with a gate giving access from the driveway. It is predominately laid out with paving with mature shrubs and bushes.
All carpets and floor coverings
Curtains and blinds
Fridge freezer
Integrated oven
Freestanding washing machine
Lounge (4.17m x 5.07m (13'8" x 16'8"))
Kitchen (3.20m x 2.30m (10'6" x 7'7"))
Dining Room (4.10m x 2.74m (13'5" x 9'0"))
Bedroom 1 (2.98m x 3.74m (9'9" x 12'3"))
Bedroom 2 (2.91m x 2.48m (9'7" x 8'2"))
Bathroom (1.92m x 1.84m (6'4" x 6'0"))
Gas
Water
Electricity
Drainage
Prospective purchasers/tenants should note that unless their interest in the property is intimated to the subscribers following inspection, the subscribers cannot guarantee that notice of a closing date will be advised and consequently the property may be sold/let without notice. The subscribers are not bound to accept the highest/any offer.
You may download, store and use the material for your own personal use and research. You may not republish, retransmit, redistribute or otherwise make the material available to any party or make the same available on any website, online service or bulletin board of your own or of any other party or make the same available in hard copy or in any other media without the website owner's express prior written consent. The website owner's copyright must remain on all reproductions of material taken from our website.
Property Location
Marketed by Rollos Law LLP
Disclaimer Property descriptions and related information displayed on this page are marketing materials provided by Rollos Law LLP. estateagents365.uk does not warrant or accept any responsibility for the accuracy or completeness of the property descriptions or related information provided here and they do not constitute property particulars. Please contact Rollos Law LLP for full details and further information.


