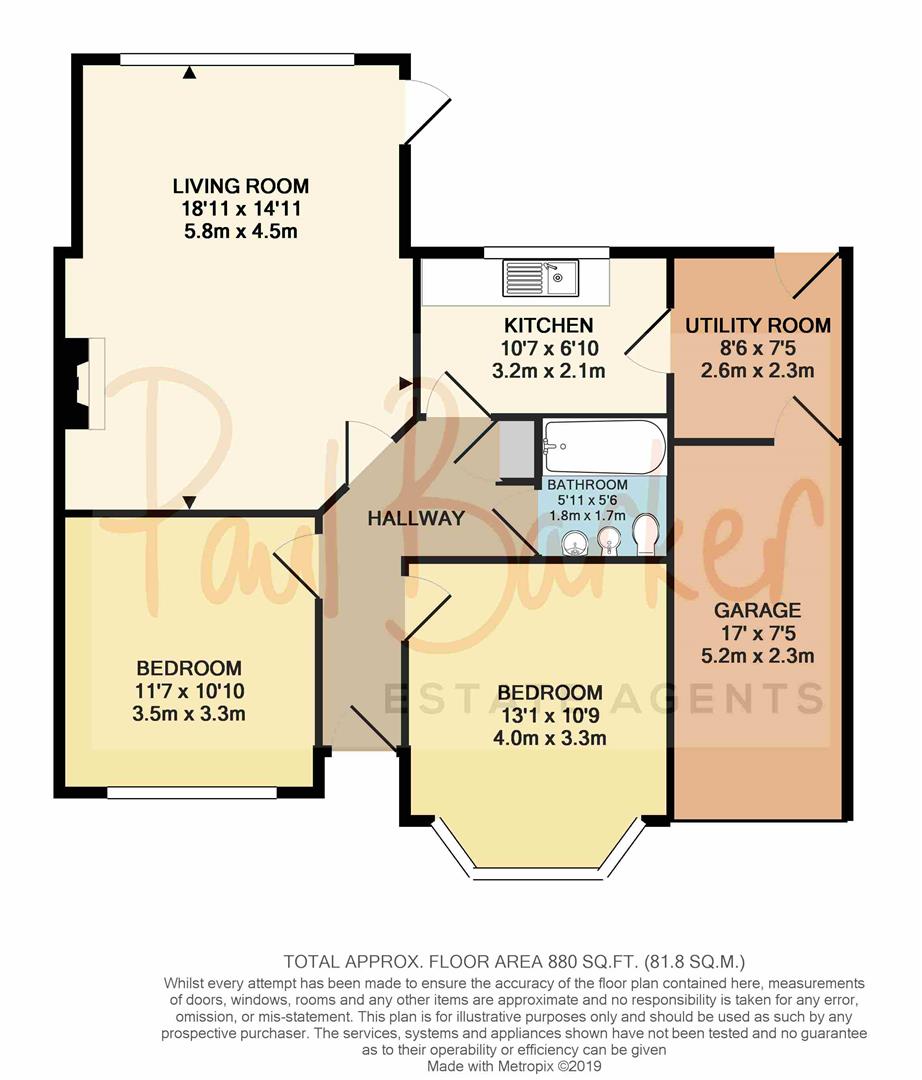Semi-detached bungalow for sale in St.albans AL2, 2 Bedroom
Quick Summary
- Property Type:
- Semi-detached bungalow
- Status:
- For sale
- Price
- £ 500,000
- Beds:
- 2
- Baths:
- 1
- Recepts:
- 1
- County
- Hertfordshire
- Town
- St.albans
- Outcode
- AL2
- Location
- Stanley Avenue, Chiswell Green, St.Albans AL2
- Marketed By:
- Paul Barker Estate Agents
- Posted
- 2024-04-26
- AL2 Rating:
- More Info?
- Please contact Paul Barker Estate Agents on 01727 294984 or Request Details
Property Description
An attractive two double bedroom Semi-Detached bungalow located in one of Chiswell Green's most sought after Avenues. The property requires updating but offers the opportunity for renovation to your own personal taste and style. The accommodation comprises of a hallway, an extended living room overlooking the garden, kitchen, two double bedrooms and a bathroom. Externally there is a well-proportioned frontage with off street car parking for a number of cars leading to a garage and to the rear is a mature private west facing garden. There is also excellent potential to extend to the rear and into the loft (subject to planning permission/building regulations) and the property is offered with the benefit of no onward chain.
Chiswell Green is generously served by a local post office, bakers, family friendly pub and a mini co-op supermarket. There are excellent local schools and its only a short drive or bus ride into St Albans city centre and the M25 & M1 motorway network are easily accessible.
Hallway
Via a part glazed front door, radiator, doors to rooms and an airing cupboard housing hot water cylinder.
Living Room (5.77m x 4.29m at widest (18'11 x 14'1 at widest ))
Double glazed window to rear and a double glazed door to rear garden, fireplace with real flame gas fire, two radiators and wall lights.
Kitchen (3.23m x 2.08m (10'7 x 6'10))
Window to rear, a range of basic wall and base units with work tops above incorporating a stainless steel sink with mixer tap, recess for cooker & fridge, floor mounted boiler and a door to:
Utility Room (2.59m x 2.26m (8'6 x 7'5))
Double glazed window and door to garden, space for washing machine, door to garage.
Bedroom 1 (3.99m x 3.28m (13'1 x 10'9 ))
Double glazed bay window to front and radiator.
Bedroom 2 (3.53m x 3.30m (11'7 x 10'10))
Double glazed window to front and radiator.
Bathroom
A fitted coloured suite incorporating a bath with mixer tap and shower attachment, W.C., basin, bidet, radiator, part tiled walls and extractor fan.
Front Garden
A low level brick wall to front with established bushes providing a natural screen to the road. A drive way providing off street car parking for a number of cars.
Rear Garden
A crazy paved patio leading to garden which is mainly laid to lawn with a variety of mature bushes to the borders. A free standing detached garage.
Garage (5.18m x 2.26m (17 x 7'5))
An electric up and over door to front and a courtesy door into the utility room.
Property Location
Marketed by Paul Barker Estate Agents
Disclaimer Property descriptions and related information displayed on this page are marketing materials provided by Paul Barker Estate Agents. estateagents365.uk does not warrant or accept any responsibility for the accuracy or completeness of the property descriptions or related information provided here and they do not constitute property particulars. Please contact Paul Barker Estate Agents for full details and further information.


