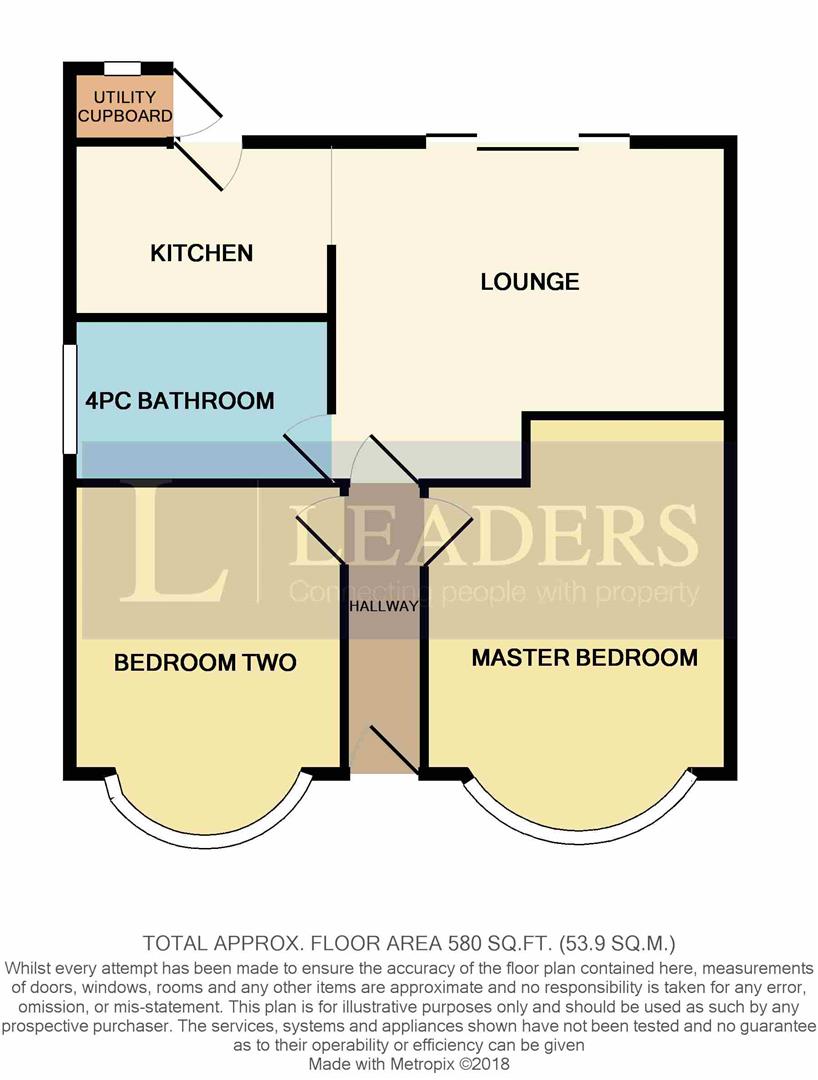Semi-detached bungalow for sale in Southend-on-Sea SS2, 2 Bedroom
Quick Summary
- Property Type:
- Semi-detached bungalow
- Status:
- For sale
- Price
- £ 280,000
- Beds:
- 2
- Baths:
- 1
- Recepts:
- 1
- County
- Essex
- Town
- Southend-on-Sea
- Outcode
- SS2
- Location
- Feeches Road, Southend-On-Sea SS2
- Marketed By:
- Leaders - Southend-on-Sea
- Posted
- 2018-10-21
- SS2 Rating:
- More Info?
- Please contact Leaders - Southend-on-Sea on 01702 787637 or Request Details
Property Description
Presented with no onward chain and decorated to a high standard. This quality bungalow really demands a viewing to appreciate its many fine features. With its 70ft (approx) rear garden, off street parking for three vehicles and recently installed four piece bathroom. Keys are held for viewings.
Entrance to the property is via the hallway with doors leading to the double bedrooms. Both bedrooms are light and spacious with feature bay windows to the front aspect. To rear of the hallway is access to the lounge, which is a cosy place to be overlooking the 70ft (approx) rear garden, the garden accessed via double sliding patio doors or single door from the kitchen.
To the side aspect is the well stocked, modern kitchen with space for fridge/freezer, built in base level oven and slimline dishwasher. Additionally there is a stunning four piece bathroom, which easily accommodates a double shower cubicle, panelled bath, close coupled WC and pedestal wash hand basin. Finished with a chrome heated towel rail and contemporary tiling to the walls.
To the exterior there is a utility cupboard which houses the recently installed combi boiler with space below for a washing machine. There is a good size patio area with the remainder of the garden being majority laid to lawn, with timber fencing to boundaries. The timber side access gate leads out to the first of the properties off street parking, with a communal driveway leading to the front where there is further parking for two vehicles accessed via dropped curb.
Hallway
Lounge (4.47m x 3.73m (14'8 x 12'3))
Kitchen (2.74m x 1.93m (9' x 6'4 ))
Bedroom One (4.65m x 3.05m (15'3 x 10'))
Bedroom Two (3.94m x 3.02m (12'11 x 9'11))
Four Piece Bathroom (2.74m x 1.73m (9' x 5'8))
Utility Cupboard
Rear Garden (21.34m (approx in depth) (70'0" (approx in depth)))
Off Street Parking For 3 Vehicles
Sales Disclaimer (Sos)
These particulars are believed to be correct and have been verified by or on behalf of the Vendor. However any interested party will satisfy themselves as to their accuracy and as to any other matter regarding the Property or its location or proximity to other features or facilities which is of specific importance to them. Distances and areas are only approximate and unless otherwise stated fixtures contents and fittings are not included in the sale. Prospective purchasers are always advised to commission a full inspection and structural survey of the Property before deciding to proceed with a purchase.
Property Location
Marketed by Leaders - Southend-on-Sea
Disclaimer Property descriptions and related information displayed on this page are marketing materials provided by Leaders - Southend-on-Sea. estateagents365.uk does not warrant or accept any responsibility for the accuracy or completeness of the property descriptions or related information provided here and they do not constitute property particulars. Please contact Leaders - Southend-on-Sea for full details and further information.


