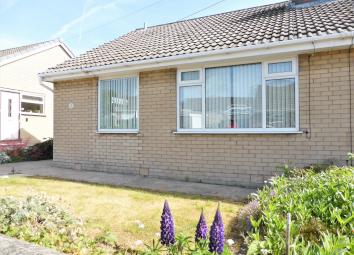Semi-detached bungalow for sale in Sheffield S35, 2 Bedroom
Quick Summary
- Property Type:
- Semi-detached bungalow
- Status:
- For sale
- Price
- £ 180,000
- Beds:
- 2
- County
- South Yorkshire
- Town
- Sheffield
- Outcode
- S35
- Location
- Elm Rise, Chapeltown, Sheffield S35
- Marketed By:
- Hunters - Chapeltown
- Posted
- 2024-04-28
- S35 Rating:
- More Info?
- Please contact Hunters - Chapeltown on 0114 446 9201 or Request Details
Property Description
No upward chain! Take A look around this delightful, well proportioned two double bedroom bungalow, located on a much sought after, quiet cul de sac in the great commuter location of Chapeltown, surrounded by an array of amenities, serviced by good public transport links, only minutes away from the M1, a stones throw from the local countryside and with direct roads leading to Sheffield, Rotherham and Barnsley. Boasting generous dimensions, neutral décor, modern kitchen and bathroom, ample off road parking on an extensive driveway, detached single garage, well maintained garden and with no upward chain it is ready to go. Briefly comprising kitchen/diner, living room, two double bedroom with fitted wardrobes and contemporary wet room. Must be seen to be truly appreciated....Book now to avoid disappointment!
Kitchen/diner
2.90m (9' 6") x 3.58m (11' 9")
Through a uPVC glazed door leads into the kitchen/diner, offering modern white gloss base and wall units, contrasting black work surfaces, built in stainless steel sink and drainer with matching mixer tap, free standing electric cooker, free standing tall fridge/freezer, under counter space and plumbing for washing machine, built in cupboard that houses the Combi boiler, wall mounted radiator, alarm panel, telephone point and two uPVC windows to the front and side elevation.
Living room
3.28m (10' 9") x 4.70m (15' 5")
A spacious, light and airy living room, drenched in natural light through a large uPVC front facing window, also boasting a stone fireplace with electric coal effect fire giving a great focal point to the room and a cosy feel in the wintery months, also comprising wall mounted radiator, aerial point and telephone point.
Hall
1.27m (4' 2") x 1.90m (6' 3")
Comprising door leading to all rooms and a loft hatch with fitted ladders leading to a boarded loft with lighting.
Bedroom 1
2.69m (8' 10") x 4.75m (15' 7")
Benefiting from the extensions, this large double bedroom boasts sliding uPVC doors that lead directly out on to the patio and over look the garden, a wall of fitted wardrobes providing that extra storage space we all crave, wall mounted radiator and further uPVC window to the side elevation.
Bedroom 2
3.28m (10' 9") x 3.30m (10' 10")
A further good sized double bedroom also boasting a wall of fitted wardrobes, wall mounted radiator, aerial point and uPVC window over looking the garden.
Shower room
1.65m (5' 5") x 1.90m (6' 3")
A generously sized, contemporary, fully tiled wet room with non slip flooring, comprising white low flush WC, white pedestal sink, shower, wall mounted chrome heated towel rail, extractor fan and frosted uPVC window.
Garage
2.49m (8' 2") x 5.36m (17' 7")
Offering that extra storage space we all crave or further secure parking, comprising both lighting and sockets.
External
The front of the property boasts great kerb appeal with a neat walled lawn, well stocked flower beds and a sizeable driveway leading down to the garage offering off road parking for at least three cars. To the rear of the property is a fully enclosed, sun drenched garden, with an extensive slabbed patio perfect for entertaining or an aperitif in the summer months, a further lawn area surrounded by well established plants and shrubs and a greenhouse for the green fingered amongst us.
Property Location
Marketed by Hunters - Chapeltown
Disclaimer Property descriptions and related information displayed on this page are marketing materials provided by Hunters - Chapeltown. estateagents365.uk does not warrant or accept any responsibility for the accuracy or completeness of the property descriptions or related information provided here and they do not constitute property particulars. Please contact Hunters - Chapeltown for full details and further information.


