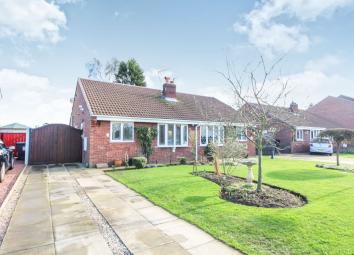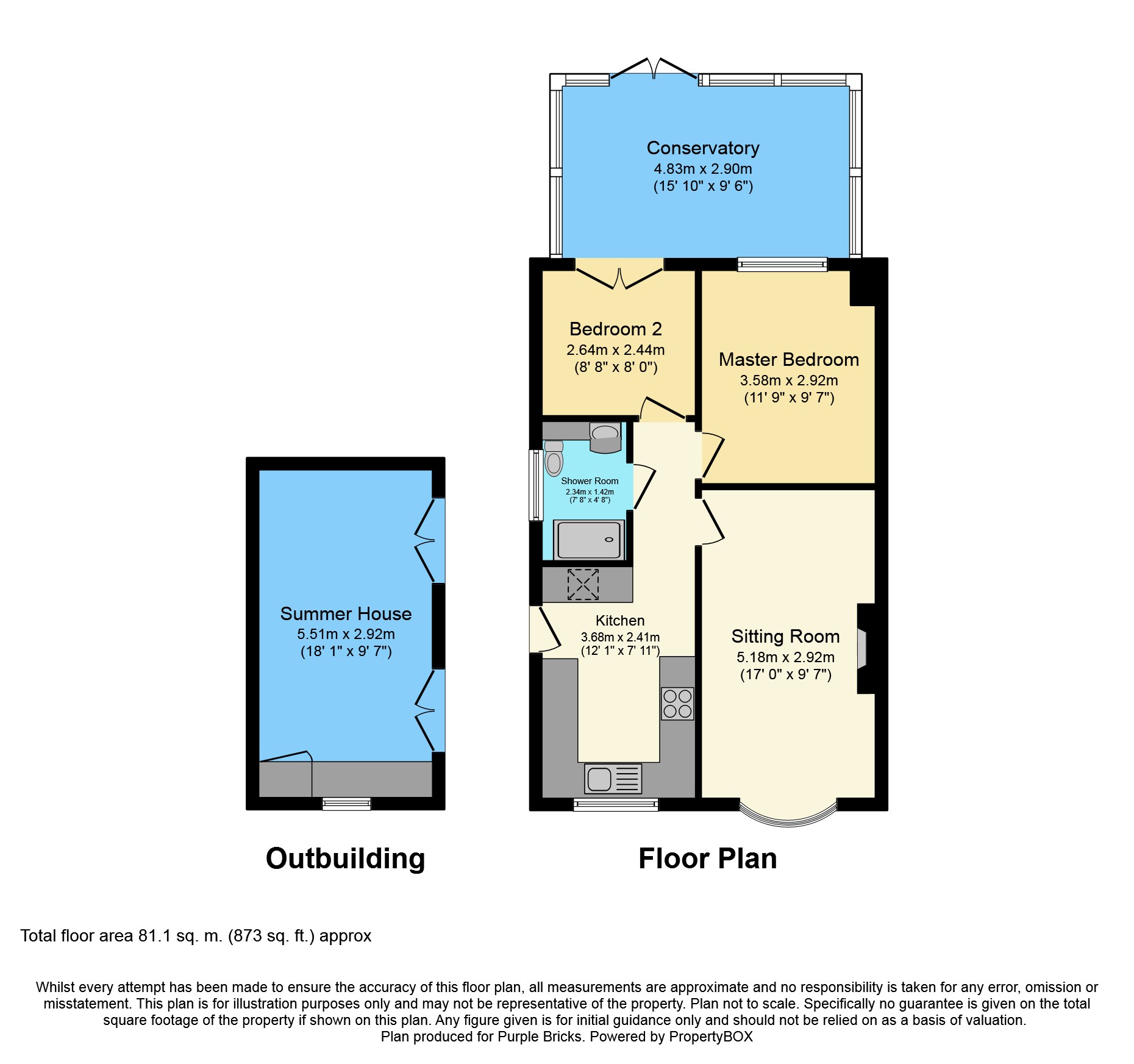Semi-detached bungalow for sale in Selby YO8, 2 Bedroom
Quick Summary
- Property Type:
- Semi-detached bungalow
- Status:
- For sale
- Price
- £ 160,000
- Beds:
- 2
- Baths:
- 1
- Recepts:
- 1
- County
- North Yorkshire
- Town
- Selby
- Outcode
- YO8
- Location
- St. Marys Avenue, Hemingbrough YO8
- Marketed By:
- Purplebricks, Head Office
- Posted
- 2019-05-09
- YO8 Rating:
- More Info?
- Please contact Purplebricks, Head Office on 024 7511 8874 or Request Details
Property Description
Beautifully presented two bedroom semi-detached bungalow situated in the popular village of Hemingbrough close to local amenities including a shop, pub and a well regarded primary school with easy access to Selby which boasts a more extensive range of facilities. The property is conveniently placed with great road links to Leeds, York, Hull and the M62 motorway network.
The accommodation comprises of a kitchen, lounge, two bedrooms, shower room & conservatory. The property is UPVC double glazed with gas central heating throughout.
To the outside there is a front garden mostly laid to lawn with mature trees & shrubs and a driveway providing off-road parking for 2/3 cars and an enclosed rear garden with mature trees & shrubs, a pond and a large summer house.
Early internal viewing is highly recommended to fully appreciate the accommodation on offer.
Kitchen
12'1” x 7'11”
UPVC double glazed external entrance door to the side, UPVC double glazed window to the front, fitted with a range of modern wall & base units, complimentary work surfaces, built in electric oven & microwave, induction hob, extractor hood, sink/drainer & mixer tap, integrated dishwasher & fridge/freezer, part tiled walls, laminate flooring.
Lounge
17'0” x 9'7”
UPVC double glazed bow window to the front, fire, coving to the ceiling, radiator.
Bedroom One
11'9” x 9'7”
UPVC double glazed window to the rear, double bedroom, radiator.
Bedroom Two
8’8” x 8'0”
UPVC double glazed french doors to conservatory, double bedroom, laminate flooring, radiator.
Shower Room
7’8” x 4'8”
UPVC double glazed window to the side, three piece suite comprising of double shower cubicle, low level W.C. & vanity wash hand basin, fully tiled walls & flooring, chrome heated towel rail.
Conservatory
15'10” x 9’6”
Fully UPVC double glazed, laminate flooring, radiator, french doors to rear garden.
Outside
To the outside there is a front garden mostly laid to lawn with mature trees & shrubs and a driveway providing off-road parking for 2/3 cars and an enclosed rear garden with mature trees & shrubs, a pond and a large summer house.
Lease Information
We have been informed this property is a freehold property. This information needs to be checked by your solicitor upon agreed sale.
Property Location
Marketed by Purplebricks, Head Office
Disclaimer Property descriptions and related information displayed on this page are marketing materials provided by Purplebricks, Head Office. estateagents365.uk does not warrant or accept any responsibility for the accuracy or completeness of the property descriptions or related information provided here and they do not constitute property particulars. Please contact Purplebricks, Head Office for full details and further information.


