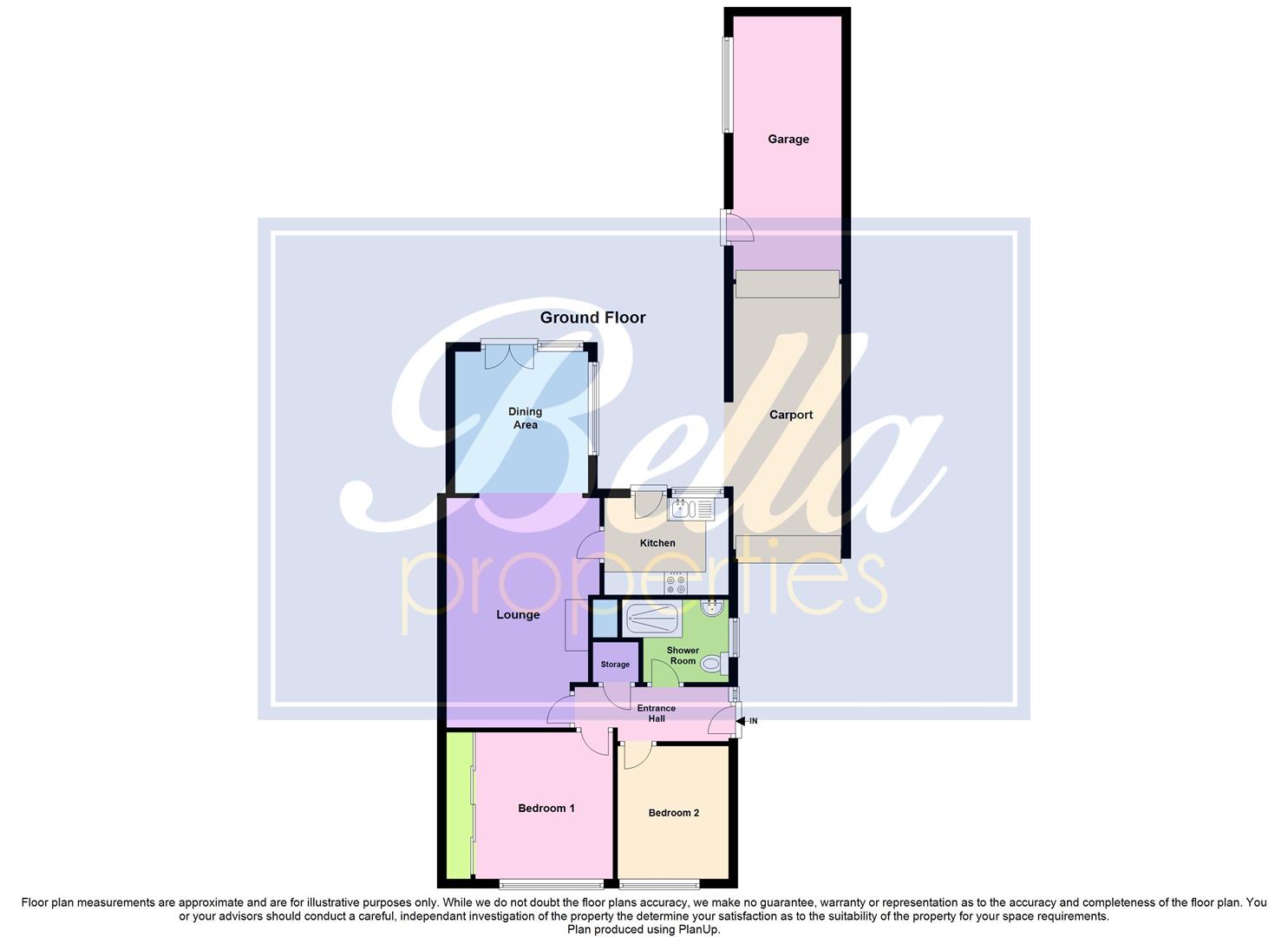Semi-detached bungalow for sale in Scunthorpe DN17, 2 Bedroom
Quick Summary
- Property Type:
- Semi-detached bungalow
- Status:
- For sale
- Price
- £ 117,000
- Beds:
- 2
- Baths:
- 1
- Recepts:
- 1
- County
- North Lincolnshire
- Town
- Scunthorpe
- Outcode
- DN17
- Location
- Quebec Road, Bottesford, Scunthorpe DN17
- Marketed By:
- Bella Properties
- Posted
- 2018-09-06
- DN17 Rating:
- More Info?
- Please contact Bella Properties on 01724 377875 or Request Details
Property Description
**no chain** Bella Properties are delighted to bring this very well presented and extended two bedroom semi-detached bungalow on Quebec Road in the desirable Yaddlethorpe area of Scunthorpe. Close to schools, transport links and local amenities, this home is ideal for an older couple, single occupant or has great potential as a rental property for investors.
Inside, the layout consists of an entrance hall with doors leading to two double bedrooms, open plan lounge and dining area, kitchen and bathroom. Outside, ample off-road parking, a secure carport and garage with low maintenance front and rear gardens. Viewings come highly recommended as bungalows are highly sought after at the moment!
Entrance Hall
Entrance is gained via the uPVC front door with glass insert, into the hallway with laminate flooring, coving to the ceiling, central heating radiator and storage cupboard. Doors leading to the lounge, both bedrooms and bathroom.
Lounge (5.02 x 3.35 (16'5" x 10'11"))
Laminate flooring with coving to the ceiling. Wall lights, gas fire with marble surround and central heating radiator. Open-plan to the dining area/sunroom, and door leading into the kitchen.
Dining Area (3.10 x 2.90 (10'2" x 9'6"))
Open plan from the lounge, continued laminate flooring with coving to the ceiling, central heating radiator and uPVC double-glazed window. Patio doors into the rear garden.
Kitchen (2.72 x 2.12 (8'11" x 6'11"))
Tiled flooring with a range of white base and wall units and contrasting black worktops. Tiled splash-backs, stainless steel sink with drainer, built-in gas hob, electric single oven and space for a further two appliances. UPVC double-glazed window and door leading into the rear garden.
Bedroom One (3.21 x 3.01 (10'6" x 9'10"))
Carpeted with coving to the ceiling, fitted wall-to-wall wardrobes, central heating radiator and uPVC double-glazed window.
Bedroom Two (2.91 x 2.43 (9'6" x 7'11"))
Carpeted with coving to the ceiling, central heating radiator and uPVC double-glazed window.
Shower Room
Vinyl flooring with coving to the ceiling and tiled walls. Three piece white suite including walk-in shower, toilet and sink unit. Central heating towel radiator and uPVC double-glazed privacy window.
Garage And Carport (11.50 x 2.37 approx (37'8" x 7'9" approx))
Carport from the driveway, fully enclosed with electric roller garage door. Access into the rear garden and manual up-and-over garage door into secure garage with full lighting and electric, uPVC window and access door into the garden.
External
Low maintenance graveled front garden and driveway giving ample off-road parking and access to the carport and garage. Secure rear garden, enclosed and fully slabbed.
Disclaimer
The information displayed about this property comprises a property advertisement and is an illustration meant for use as a guide only. Bella Properties makes no warranty as to the accuracy or completeness of the information.
Property Location
Marketed by Bella Properties
Disclaimer Property descriptions and related information displayed on this page are marketing materials provided by Bella Properties. estateagents365.uk does not warrant or accept any responsibility for the accuracy or completeness of the property descriptions or related information provided here and they do not constitute property particulars. Please contact Bella Properties for full details and further information.


