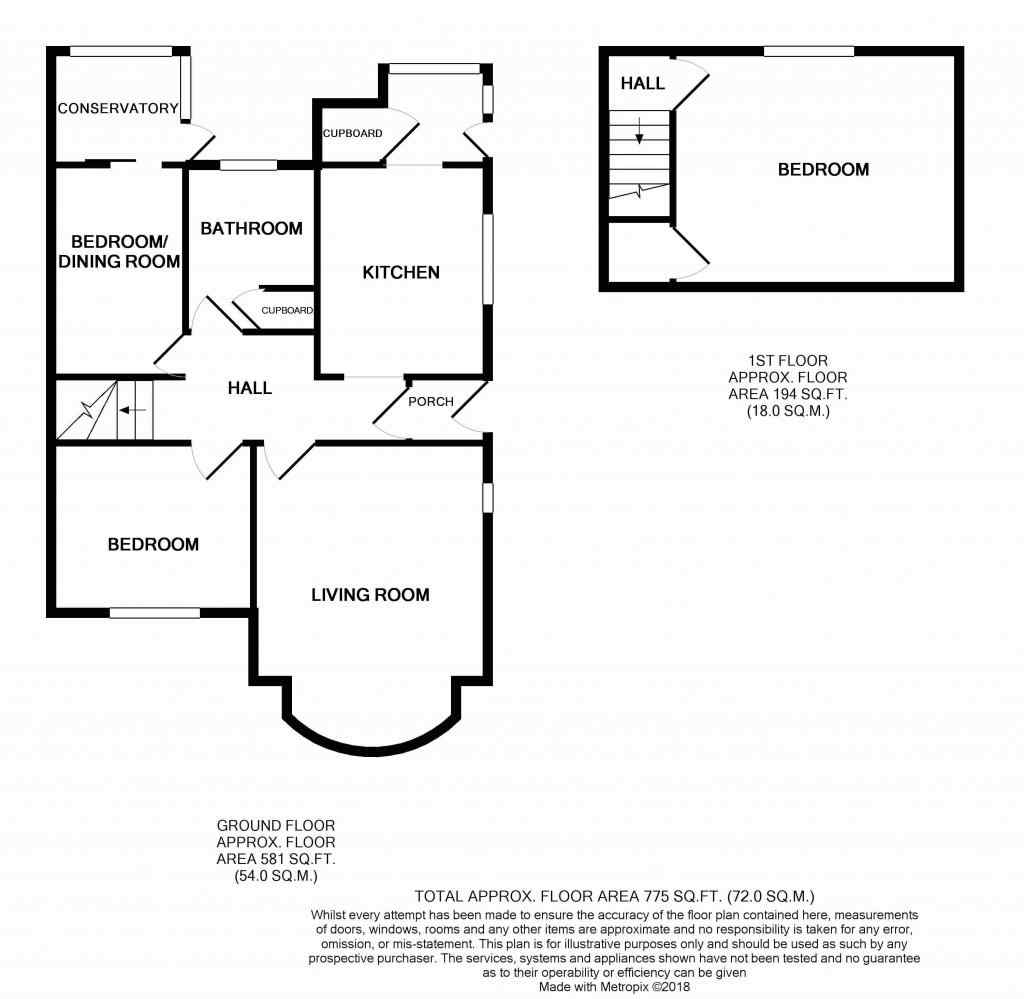Semi-detached bungalow for sale in Sandbach CW11, 3 Bedroom
Quick Summary
- Property Type:
- Semi-detached bungalow
- Status:
- For sale
- Price
- £ 170,000
- Beds:
- 3
- Recepts:
- 1
- County
- Cheshire
- Town
- Sandbach
- Outcode
- CW11
- Location
- Queens Drive, Sandbach CW11
- Marketed By:
- EweMove Sales & Lettings - Sandbach
- Posted
- 2018-12-08
- CW11 Rating:
- More Info?
- Please contact EweMove Sales & Lettings - Sandbach on 01270 397995 or Request Details
Property Description
Queens drive has plenty of family living space due to its large bay windowed living room, three good sized bedrooms and a conservatory. It is set in a prominent position being within walking distance to highly respected schools such as Sandbach High school & sixth form college and Sandbach Boys School. Being on a corner plot means this property has gardens to the front, side and rear and has a detached garage tucked away in front of the driveway parking which is long enough for multiple cars to park.
This property is ideal for those who commute daily as the M6 Junction 16 is only 5 minutes away as well as Sandbach Train station. The market town centre is also a short walk away which offers a Supermarket, restaurants, pubs and boutique shops.
This home includes:
- Entrance Hall
The entrance hall has laminate flooring, a radiator, built in storage cupboards, loft access which houses the combination boiler, access to the stairs and the following rooms; - Kitchen
5m x 2.5m (12.5 sqm) - 16' 4" x 8' 2" (134 sqft)
A split level kitchen having a range of wall, base and draw units with preparation surfaces over, rooms for a small table and chairs, an electric oven with gas hob and extractor hood over, laminate flooring and a radiator. Down the step there is a converted utility area which has a stainless steel sink, an integrated dishwasher, a washing machine and a panneled door which leads to the rear garden. There are rear and side aspect double glazed windows and tiled flooring. - Living Room
4.2m x 3.7m (15.5 sqm) - 13' 9" x 12' 1" (167 sqft)
A spacious living room with a large front aspect bay window, a lovely italian marble open fireplace, a side aspect window, a radiator and carpets. - Bedroom
3.2m x 2.4m (7.6 sqm) - 10' 5" x 7' 10" (82 sqft)
This room can be used as either a bedroom or a dining room. Having wooden flooring, a radiator and a door leading to the conservatory. - Conservatory
2.6m x 2.1m (5.4 sqm) - 8' 6" x 6' 10" (58 sqft)
Having double glazed windows to the rear and side, french patio doors to the side and wood effect laminate flooring. - Bedroom
3.5m x 2.4m (8.4 sqm) - 11' 5" x 7' 10" (90 sqft)
Also on the ground floor and having a double glazed front aspect window, wooden flooring and a radiator. - Bathroom
Having a rear aspect double glazed window, a radiator, a low level wc, a wash basin with a storage cupboard below, a panneled bathtub with an Aquatronic shower attached and a built in linen cupboard. - Bedroom
Located on the first floor and having a rear aspect double glazed window, access to storage space and a radiator - Garage
Having an up and over door, a side aspect door and a window.
Please note, all dimensions are approximate / maximums and should not be relied upon for the purposes of floor coverings.
Marketed by EweMove Sales & Lettings (Sandbach & Middlewich) - Property Reference 19010
Property Location
Marketed by EweMove Sales & Lettings - Sandbach
Disclaimer Property descriptions and related information displayed on this page are marketing materials provided by EweMove Sales & Lettings - Sandbach. estateagents365.uk does not warrant or accept any responsibility for the accuracy or completeness of the property descriptions or related information provided here and they do not constitute property particulars. Please contact EweMove Sales & Lettings - Sandbach for full details and further information.


