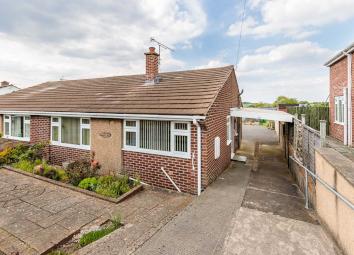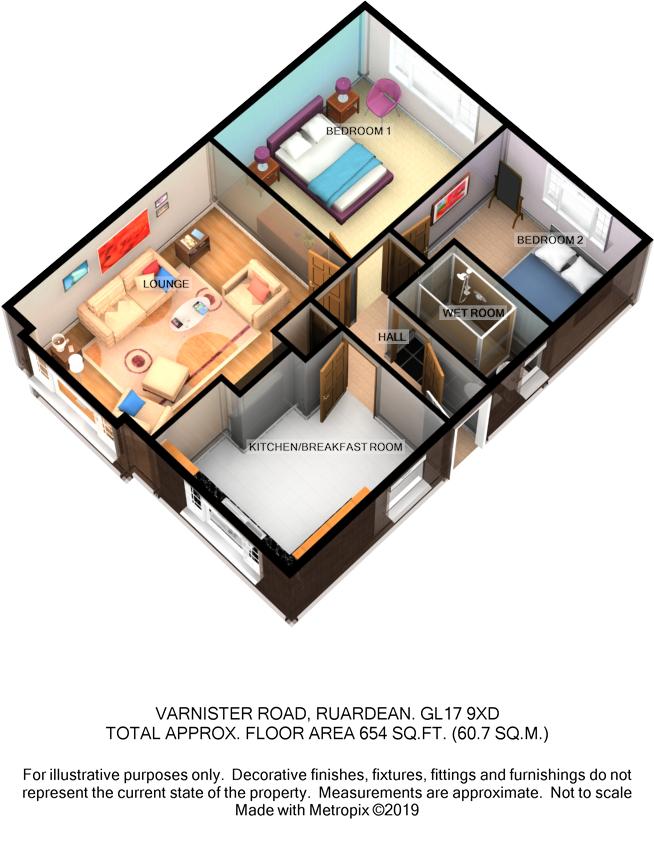Semi-detached bungalow for sale in Ruardean GL17, 2 Bedroom
Quick Summary
- Property Type:
- Semi-detached bungalow
- Status:
- For sale
- Price
- £ 165,000
- Beds:
- 2
- Baths:
- 1
- Recepts:
- 1
- County
- Gloucestershire
- Town
- Ruardean
- Outcode
- GL17
- Location
- Varnister Road, Ruardean GL17
- Marketed By:
- Arden Estates
- Posted
- 2024-04-01
- GL17 Rating:
- More Info?
- Please contact Arden Estates on 01594 447019 or Request Details
Property Description
Entrance hallway Entered through a upvc glazed door, airing cupboard housing hot water tank for hot water and central heating system. Radiator, doors to breakfast kitchen, wet room, lounge and bedrooms.
Breakfast kitchen 12' 2" x 10' 9" (3.71m x 3.28m) Having a range of fitted base, wall and drawer units, space and plumbing for automatic washing machine, space for larder fridge/freezer, stainless sink and drainer, window to front and to the side, space for electric cooker, centre ceiling light, radiator, power points.
Wet room Fully tiled, window to side, WC, pedestal wash hand basin, ceiling light, radiator.
Lounge 15' 9" x 11' 7" (4.8m x 3.53m) Window to front, stone fire place with stone hearth with fitted electric fire (fire can be removed to reveal open fire place if required), power points, lighting, radiator.
Bedroom one 12' 11" x 11' 6" (3.94m x 3.51m) Window to rear, power points, radiator, ceiling light.
Bedroom two 10' 8" x 9' 8 max" (3.25m x 2.95m) Window to rear, power points, ceiling light, radiator.
Outside The property is entered through double metal gates to the front. Front garden is mainly laid to patio slabs and having flower borders. Driveway leading down the side of the property and having a car port and extra parking to the rear of the bungalow.
Rear garden is laid to patio, brick raised flower bed, area for vegetable growing or planting flowers and shrubs, from the garden you have far reaching views, garden shed.
Oil Central Heating.
Property Location
Marketed by Arden Estates
Disclaimer Property descriptions and related information displayed on this page are marketing materials provided by Arden Estates. estateagents365.uk does not warrant or accept any responsibility for the accuracy or completeness of the property descriptions or related information provided here and they do not constitute property particulars. Please contact Arden Estates for full details and further information.


