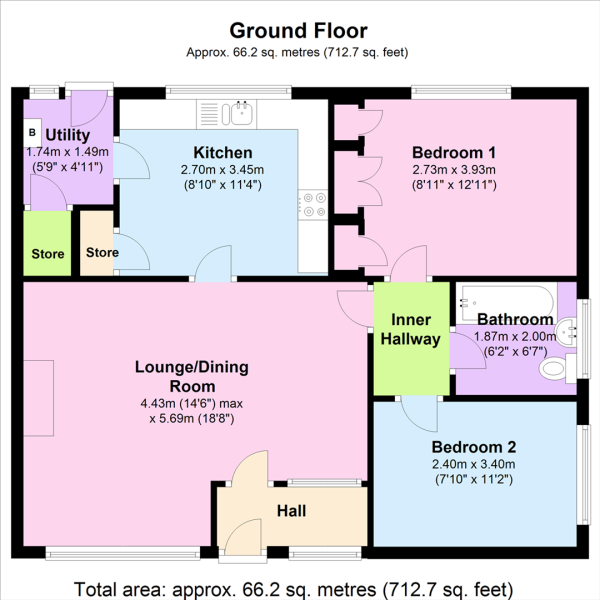Semi-detached bungalow for sale in Rossendale BB4, 2 Bedroom
Quick Summary
- Property Type:
- Semi-detached bungalow
- Status:
- For sale
- Price
- £ 210,000
- Beds:
- 2
- Baths:
- 1
- Recepts:
- 1
- County
- Lancashire
- Town
- Rossendale
- Outcode
- BB4
- Location
- Helmshore Road, Haslingden, Rossendale BB4
- Marketed By:
- EweMove Sales & Lettings - Rossendale & Ramsbottom
- Posted
- 2018-11-08
- BB4 Rating:
- More Info?
- Please contact EweMove Sales & Lettings - Rossendale & Ramsbottom on 01706 408586 or Request Details
Property Description
Towards Turfcote Manor at the front and very pleasant wooded aspects to the rear.
This central position midway between Helmshore and Haslingden is within walking distance of the well regarded Helmshore Primary School together with Haslingden High School and Sixth Form College along Broadway. The A56(M) is within a short drive, opening up commuting access to the M60 (M62) Bury/Manchester business centres to the South and M65 (M6) with Blackburn & Burnley to the North.
The well proportioned two bedroom accommodation benefits from quality internal doors throughout, a fully tiled contemporary white bathroom/w.C.And excellent potential for further enlargement or extension (subject to the usual planning & building consents).
This home includes:
- Hall
1.09m x 2.5m (2.7 sqm) - 3' 6" x 8' 2" (29 sqft)
Wood grain effect uPVC entrance door with a feature glazed & leaded inset panel. Large adjoining double glazed side screen. Oak wood internal door with obscured glazed side screen. - Living/Dining Room
4.76m x 5.66m (26.9 sqm) - 15' 7" x 18' 6" (289 sqft)
Maximum measurement, 'L' shaped. A spacious and adaptable open plan living space with a front facing bay window to the Lounge. Raised 'hole in the wall' modern, living flame gas fire. Four wall light points, attractive coved ceiling.Full length glazed interior door to kitchen and oak wood door with glazed screen into the Inner Hall. - Kitchen
2.71m x 3.43m (9.2 sqm) - 8' 10" x 11' 3" (100 sqft)
Fitted with a range of wall, base and drawer units in a medium oak wood finish. Complementing work surfaces to two walls. Integral automatic washing machine, separate dryer. 'Diplomat' four ring halogen electric hob with a canopy filter hood above and separate built under electric oven/grill. Single drainer, stainless steel, bowl and a half sink unit. Full length cupboard with space for an upright fridge freezer. 'Karndean'
floor.Wide rear facing window with quarry tile sill. Oak wood door to Utility/Porch. - Rear Porch
1.74m x 1.49m (2.5 sqm) - 5' 8" x 4' 10" (27 sqft)
With 'Karndean' flooring matching the Kitchen. Wall mounted 'Baxi' Pro-Tec combination gas central heating boiler. Half glazed uPVC external door to the rear. Door to a deep walk -in store/pantry. - Inner Hall
1.25m x 1.88m (2.3 sqm) - 4' 1" x 6' 2" (25 sqft)
Approached from the Dining Area with loft access hatch. - Bedroom (Double)
2.73m x 3.93m (10.7 sqm) - 8' 11" x 12' 10" (115 sqft)
Fitted with custom furniture to one wall with five door wardrobes ( three with mirror fronts). Coved ceiling. Rear facing window with quarry tile sill and views over the rear garden. - Bedroom (Single)
3.39m x 2.4m (8.1 sqm) - 11' 1" x 7' 10" (87 sqft)
A generous single bedroom with side facing window and quarry tiled sill. Views towards the 'Tor' - Bathroom
2m x 1.86m (3.7 sqm) - 6' 7" x 6' 1" (40 sqft)
Comprising of a contemporary three piece 'Ideal Standard'white suite of: Deep panel bath with a plumbed-in thermostatic controlled shower over.Glazed folding screen. Wall mounted wash hand basin, low level, dual flush W.C.. Fully tiled walls with decorative pattern insets. Tiled floor. Side facing window. - Exterior
- Front Access
Shared entrance driveway opening out to the side drive and additional car hard standing/reversing driveway. - Front Gardens
Mature shrub bed and established borders with a slightly raised grassed front garden bordered by a stone feature dwarf wall. - Single Garage
Detached, brick built single garage with an up & over door. Additional parking to the front for a further vehicle. - Rear Gardens
Private and fully enclosed by wood panel fencing. Well established grassed lower garden with a stepping stone pathway. Large slightly raised upper garden extending behind the garage, grassed and with a woodland aspect beyond.
Please note, all dimensions are approximate / maximums and should not be relied upon for the purposes of floor coverings.
Additional Information:
- Gas Combination Central Heating
Double Glazing in Grained uPVC Frames - Utility/Rear Porch
Integral Appliances To Fitted Kitchen - Council Tax:
Band C - Energy Performance Certificate (EPC) Rating:
Band D (55-68)
Marketed by EweMove Sales & Lettings (Rossendale) - Property Reference 20546
Property Location
Marketed by EweMove Sales & Lettings - Rossendale & Ramsbottom
Disclaimer Property descriptions and related information displayed on this page are marketing materials provided by EweMove Sales & Lettings - Rossendale & Ramsbottom. estateagents365.uk does not warrant or accept any responsibility for the accuracy or completeness of the property descriptions or related information provided here and they do not constitute property particulars. Please contact EweMove Sales & Lettings - Rossendale & Ramsbottom for full details and further information.


