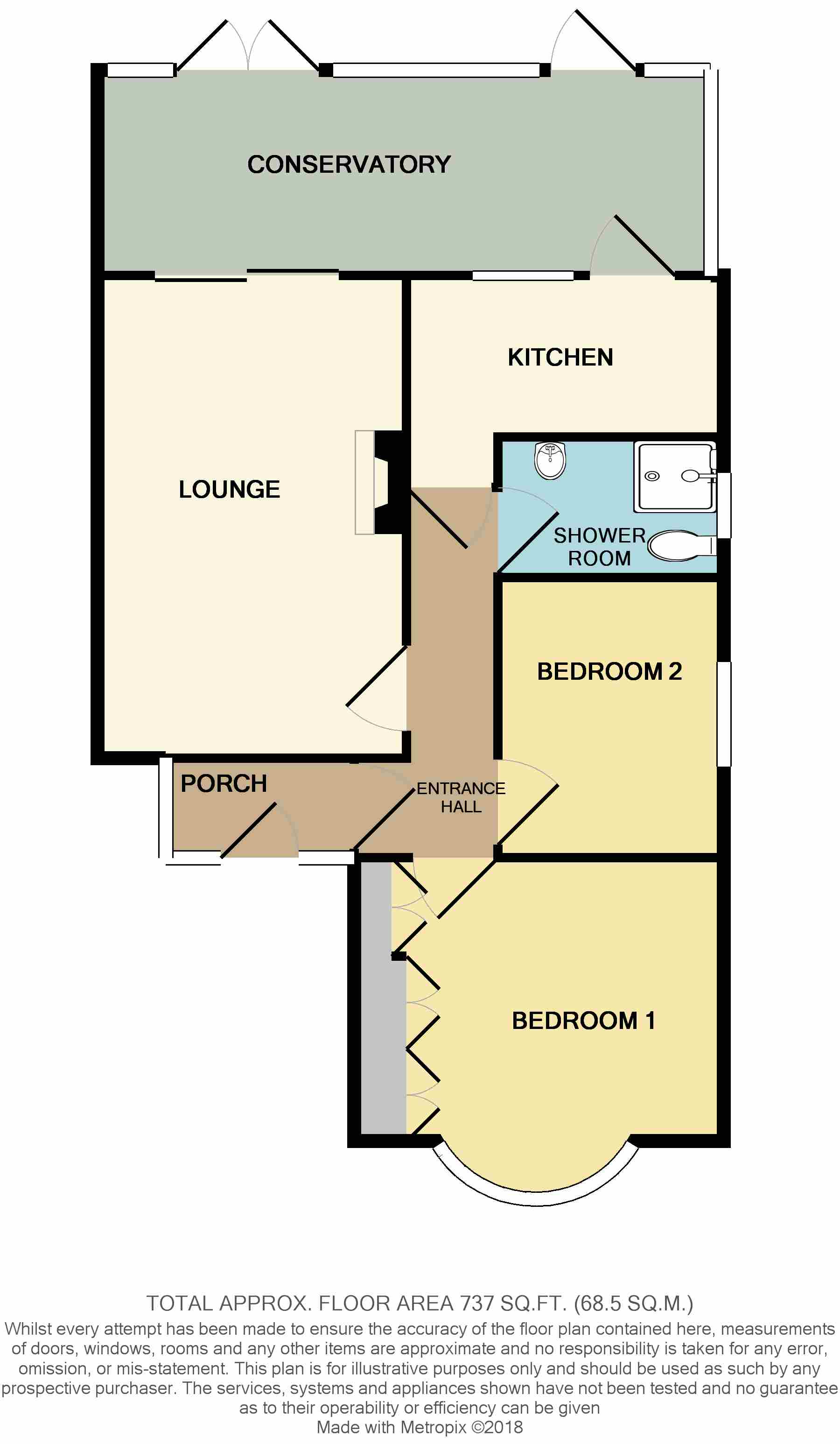Semi-detached bungalow for sale in Rochford SS4, 2 Bedroom
Quick Summary
- Property Type:
- Semi-detached bungalow
- Status:
- For sale
- Price
- £ 280,000
- Beds:
- 2
- County
- Essex
- Town
- Rochford
- Outcode
- SS4
- Location
- Oxford Road, Ashingdon, Rochford SS4
- Marketed By:
- Williams & Donovan
- Posted
- 2024-04-28
- SS4 Rating:
- More Info?
- Please contact Williams & Donovan on 01702 568554 or Request Details
Property Description
Entrance via entrance door to
entrance porch 6' 9" x 3' 8" (2.06m x 1.12m) Door to
hallway Airing cupboard. Access to loft. Radiator.
Bedroom one 13' x 9' 11" (3.96m x 3.02m) Double glazed window to the front aspect. Fitted wardrobe.
Bedroom two 9' 10" x 7' 11" (3m x 2.41m) Double glazed window to the side aspect.
Modern fitted shower room Obscure double glazed window to the side aspect. Low level WC. Pedestal wash hand basin. Walk-in shower cubicle with electric shower over. Tiled floor. Part tiled walls. Plastered ceiling.
Lounge 16' 11" x 10' 9" (5.16m x 3.28m) Double glazed window to the front aspect. Double glazed patio doors to the conservatory. Gas fire. Radiator.
Conservatory 21' 7" x 7' 3" (6.58m x 2.21m) Double glazed windows to the side and rear aspects. Double glazed French doors providing access to the rear garden. Tiled floor.
Kitchen 11' 2" x 5' 8" (3.4m x 1.73m) Double glazed window to the rear aspect. Double glazed door to the conservatory. Base and eye level units. Roll edge work surfaces. Inset one and half sink drainer unit. Built-in oven. Inset hob with extractor hood above. Tiled splash backs. Integrated fridge. Integrated freezer. Storage cupboard. Tiled floor.
Exterior The over-grown rear garden measures approximately 80' (24.38m) backs onto open fields.
The front has off-street parking for approximately two vehicles with shared driveway leading to detached garage with up and over door, personal door to rear garden.
Property Location
Marketed by Williams & Donovan
Disclaimer Property descriptions and related information displayed on this page are marketing materials provided by Williams & Donovan. estateagents365.uk does not warrant or accept any responsibility for the accuracy or completeness of the property descriptions or related information provided here and they do not constitute property particulars. Please contact Williams & Donovan for full details and further information.


