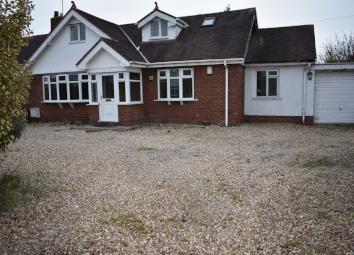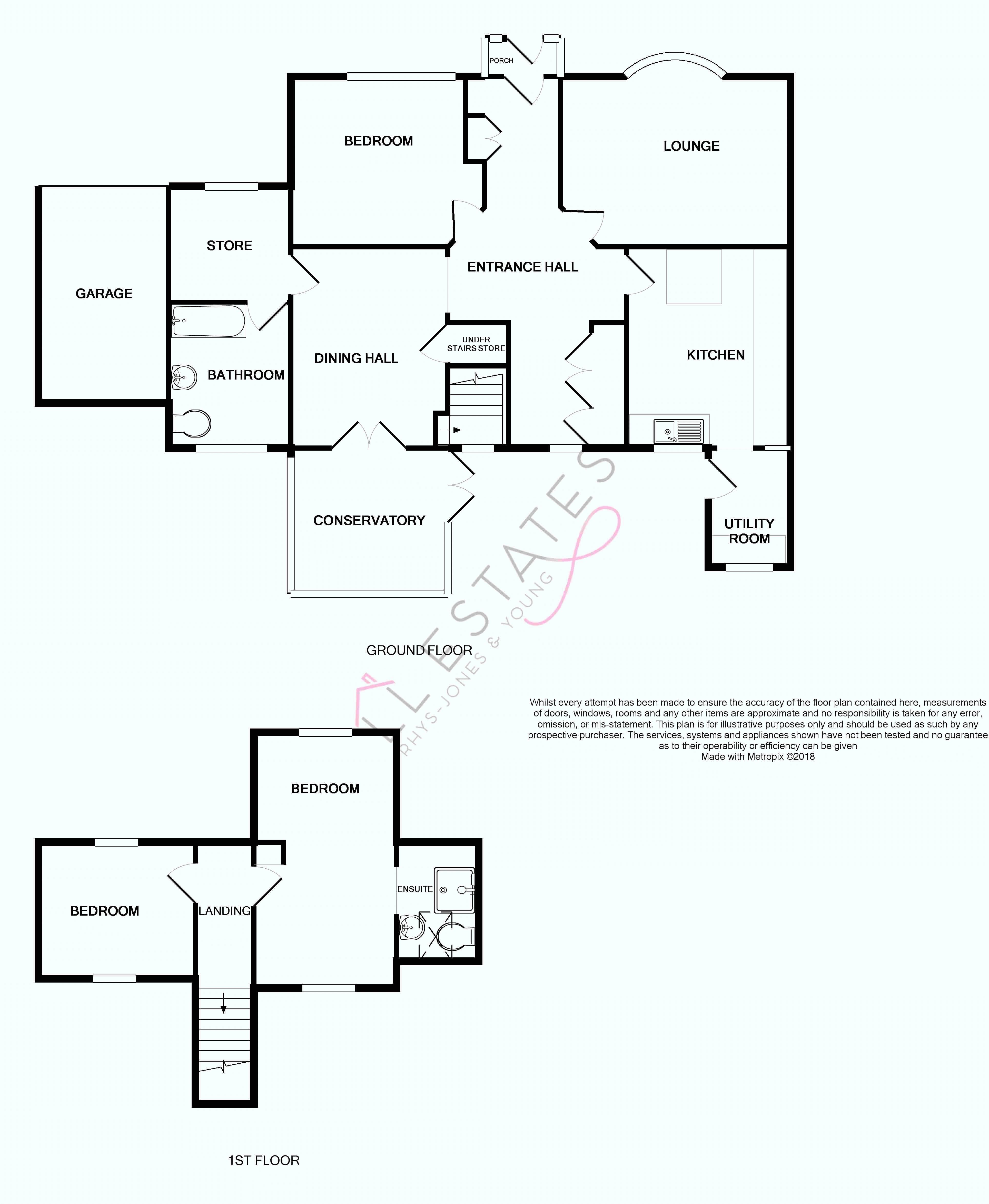Semi-detached bungalow for sale in Rhyl LL18, 3 Bedroom
Quick Summary
- Property Type:
- Semi-detached bungalow
- Status:
- For sale
- Price
- £ 195,000
- Beds:
- 3
- Baths:
- 2
- Recepts:
- 2
- County
- Denbighshire
- Town
- Rhyl
- Outcode
- LL18
- Location
- Rhuddlan Road, Rhyl LL18
- Marketed By:
- LL Estates
- Posted
- 2024-04-23
- LL18 Rating:
- More Info?
- Please contact LL Estates on 01745 400858 or Request Details
Property Description
Positioned on a large desirable plot with lots of potential. This large bungalow has been extended taking it to a three bedroom dormer bungalow with planning still in place to extend further! The property offers beautiful original features with solid oak front door to ornate coved ceiling and open fire. The property is located in the much sought after location of South Rhyl close to schools, amenities and public services. Excellent links to the A55 Expressway. Briefly comprising, entrance porch, hall with dining area, lounge, fitted kitchen/breakfast room, utility room, conservatory, study, bedroom and bathroom. To the first floor accommodation there are two double bedrooms and en-suite shower room. Upvc double glazed and gas central heated. Offering No Forward Chain - Viewing comes highly recommended. Call today for viewing arrangements. EPC Rating E.
Entrance Porch
Upvc double glazed door allows access into the property. Tiled flooring. Solid oak door allows access into the hall.
Hall
Storage cupboard. Amtico flooring. Double panel radiator. Wall mounted boiler. Additional storage space. Stairs to the first floor accommodation. Doors leading
off.
Kitchen/Breakfast Room
Upvc double glazed window to the rear elevation. Fitted wall and base units with work surfaces over and matching breakfast bar. Void for cooker. Inset stainless steel sink and drainer. Part tiled surrounds. Double panel radiator. Door to utility room.
Utility Room
Upvc double glazed windows to the side and rear elevation. Upvc double glazed door leading to the rear garden. Void for dryer and plumbing for washing machine.
Dining Hall
Room for dining table.
Lounge (14' 1'' x 12' 3'' (4.30m x 3.74m))
Upvc double glazed bay window to the front elevation. Double radiator. Fire surround with open coal fire. Picture rail. Coved ceiling. Wooden flooring.
Bedroom One (11' 2'' x 10' 6'' (3.40m x 3.20m))
Upvc double glazed window to the front elevation. Wooden flooring. Picture rail. Double panel radiator.
Study
Upvc double glazed window to the front elevation. Radiator. Access to storage area. Door to bathroom.
Bathroom
Upvc double glazed window to the rear elevation, Three piece suite comprising, panelled bath with shower over, pedestal wash hand basin and low flush WC. Double panel radiator.
Conservatory (18' 9'' x 11' 4'' (5.71m x 3.45m))
Part brick, part upvc double glazed construction with polycarbonate roof. Upvc double glazed French doors leading to the rear garden. Double panel radiator.
First Floor Landing
Upvc double glazed window to the rear elevation. Doors leading off.
Bedroom Two (11' 10'' x 18' 1'' (3.61m x 5.50m))
Upvc double glazed dormer windows to the front and rear elevation. Radiator. Door to en-suite.
En-Suite
Velux window. Three piece suite comprising, shower cubicle, low flush WC and pedestal wash hand basin. Double panel radiator. Extractor fan.
Bedroom Three (11' 2'' x 8' 8'' (3.40m x 2.63m))
Velux window. Upvc double glazed dormer window to the front elevation. Radiator.
Externally
Set on a generous plot with gardens surrounding the property. The front garden is gravelled with ample off road parking. Attached garage with up and over door. Privately enclosed rear garden which is mainly lawned with a paved area. Outside timber store.
Property Location
Marketed by LL Estates
Disclaimer Property descriptions and related information displayed on this page are marketing materials provided by LL Estates. estateagents365.uk does not warrant or accept any responsibility for the accuracy or completeness of the property descriptions or related information provided here and they do not constitute property particulars. Please contact LL Estates for full details and further information.


