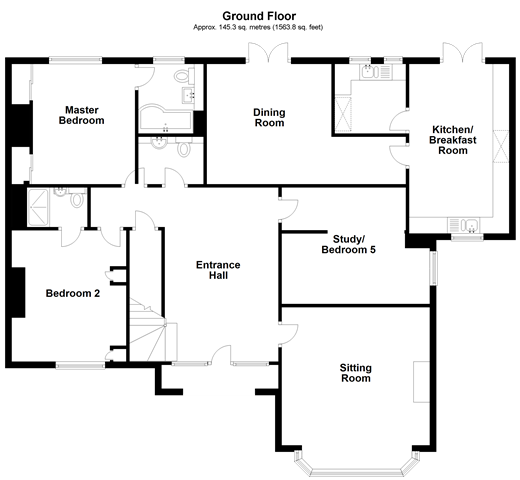Semi-detached bungalow for sale in Pulborough RH20, 4 Bedroom
Quick Summary
- Property Type:
- Semi-detached bungalow
- Status:
- For sale
- Price
- £ 525,000
- Beds:
- 4
- Baths:
- 3
- Recepts:
- 3
- County
- West Sussex
- Town
- Pulborough
- Outcode
- RH20
- Location
- Mill Lane, Ashington, West Sussex RH20
- Marketed By:
- Cubitt & West - Ashington
- Posted
- 2019-05-08
- RH20 Rating:
- More Info?
- Please contact Cubitt & West - Ashington on 01903 890197 or Request Details
Property Description
You can trust that the property must be special, if even the estate agents were amazed after seeing inside. With square footage exceeding that of many detached family houses, you will be able to enjoy plenty of space, but in a non-estate position.
We anticipate that the double height entrance hall will be a pleasant surprise, and will set the scene for the remainder of your viewing, as there is something special about every room here.
There is the all-important kitchen/breakfast room which is always popular with families, plus a generous dining room for more formal occasions. For evenings spent snuggled around the television or fire, the sitting room will be the ideal place.
Being a chalet bungalow, you have the up most flexibility with regards to how you use the rooms. Currently on the ground floor there are two bedrooms, both with en-suite facilities, plus another good size room which could be either a study or another bedroom. On the first floor is the family bathroom, plus a further two bedrooms with beautiful views towards nearby countryside.
The outside space complements this large property very well with lots of parking to the front and a good size secluded rear garden, including patio areas, a Summer house and garden shed.
In summary there is a lot more to this property than first meets the eye, so internal viewing really is recommended.
Room sizes:
- Entrance Hall 17'5 x 11'6 up to fitted cupboard (5.31m x 3.51m)
- Sitting Room 16'9 into bay x 14'9 (5.11m x 4.50m)
- Study/Bedroom 5 14'9 x 12'2 (4.50m x 3.71m)
- Kitchen/Breakfast Room 18'0 x 10'0 (5.49m x 3.05m)
- Utility 7'0 x 6'8 (2.14m x 2.03m)
- Dining Room 12'6 x 12'1 (3.81m x 3.69m)
- Cloakroom
- Master Bedroom 12'3 x 10'3 up to fitted wardrobes (3.74m x 3.13m)
- En-Suite Bathroom
- Bedroom 2 13'1 x 11'3 into fitted wardrobes (3.99m x 3.43m)
- En-Suite Shower Room
- First floor
- Landing
- Bedroom 3 14'8 x 9'7 up to fitted wardrobes (4.47m x 2.92m)
- Bedroom 4 9'9 up to fitted wardrobes x 8'3 (2.97m x 2.52m)
- Family Bathroom
- Parking
- Rear Garden
- Summer House
The information provided about this property does not constitute or form part of an offer or contract, nor may be it be regarded as representations. All interested parties must verify accuracy and your solicitor must verify tenure/lease information, fixtures & fittings and, where the property has been extended/converted, planning/building regulation consents. All dimensions are approximate and quoted for guidance only as are floor plans which are not to scale and their accuracy cannot be confirmed. Reference to appliances and/or services does not imply that they are necessarily in working order or fit for the purpose.
Property Location
Marketed by Cubitt & West - Ashington
Disclaimer Property descriptions and related information displayed on this page are marketing materials provided by Cubitt & West - Ashington. estateagents365.uk does not warrant or accept any responsibility for the accuracy or completeness of the property descriptions or related information provided here and they do not constitute property particulars. Please contact Cubitt & West - Ashington for full details and further information.


