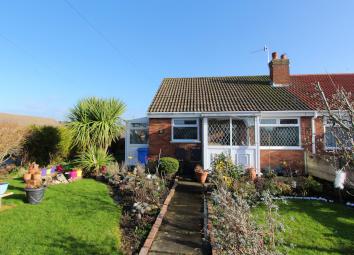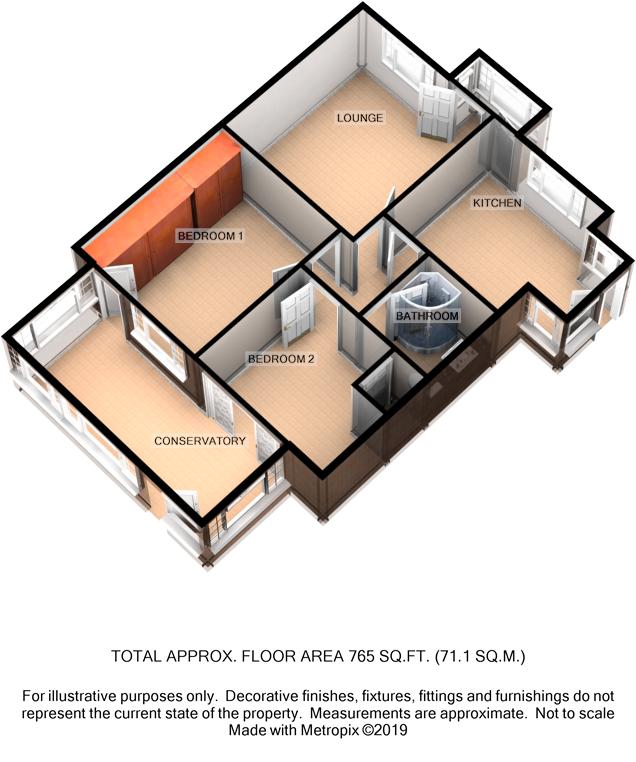Semi-detached bungalow for sale in Poulton-Le-Fylde FY6, 2 Bedroom
Quick Summary
- Property Type:
- Semi-detached bungalow
- Status:
- For sale
- Price
- £ 130,000
- Beds:
- 2
- Baths:
- 1
- Recepts:
- 1
- County
- Lancashire
- Town
- Poulton-Le-Fylde
- Outcode
- FY6
- Location
- Ambleside Avenue, Knott End-On-Sea, Poulton-Le-Fylde FY6
- Marketed By:
- iMove
- Posted
- 2024-04-03
- FY6 Rating:
- More Info?
- Please contact iMove on 01253 545913 or Request Details
Property Description
Porch 6' 3" x 2' 10" (1.91m x 0.87m) UPVC double glazed door to side. UPVC double glazed windows to front and side. Door into lounge.
Lounge 13' 3" x 12' 3" (4.04m x 3.75m) UPVC window to front. Feature gas fire sunken into chimney breast.
Inner hallway 7' 2" x 4' 5" (2.19m x 1.37m) Doors to all rooms. Loft access.
Kitchen 13' 7" x 10' 6" (4.15m x 3.21m) UPVC double glazed windows to side and rear. UPVC double glazed door to side leading to garden. Range of wall and base units with complementary worktops above. Central kitchen island housing stainless steel cylindrical sink unit. Integral electric hob with integral electric extractor fan above. Integral double oven. Plumbed for washing machine. Integral fridge and freezer.
Bathroom 6' 5" x 6' 2" (1.96m x 1.88m) UPVC double glazed opaque window to side. Corner shower unit with mains shower above. Cabinet mounted wash hand basin and WC.
Bedroom 2 10' 5" x 9' 7" (3.18m x 2.93m) Double glazed sliding doors leading to rear conservatory. Cupboard housing combi boiler.
Bedroom 1 13' 1" x 10' 2" (4.00m x 3.10m) UPVC double glazed window and UPVC double glazed door to rear leading to rear conservatory. Freestanding wardrobes.
Conservatory 17' 11" x 8' 3" (5.47m x 2.54m) UPVC double glazed windows to side and rear. UPVC double glazed door to rear leading to rear garden.
External Front and side lawned gardens to front with established trees and plants.
Low maintenance rear garden.
Single garage to rear with separate driveway allowing off road parking.
Other details Tenure - Freehold
Gas central heating
Energy Rating C
Council Tax Band - C - Blackpool Borough Council
Property Location
Marketed by iMove
Disclaimer Property descriptions and related information displayed on this page are marketing materials provided by iMove. estateagents365.uk does not warrant or accept any responsibility for the accuracy or completeness of the property descriptions or related information provided here and they do not constitute property particulars. Please contact iMove for full details and further information.


