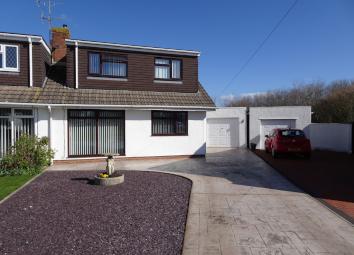Semi-detached bungalow for sale in Porthcawl CF36, 3 Bedroom
Quick Summary
- Property Type:
- Semi-detached bungalow
- Status:
- For sale
- Price
- £ 295,000
- Beds:
- 3
- Baths:
- 1
- Recepts:
- 2
- County
- Bridgend
- Town
- Porthcawl
- Outcode
- CF36
- Location
- Summerfield Drive, Nottage, Porthcawl CF36
- Marketed By:
- Thompsons
- Posted
- 2024-04-18
- CF36 Rating:
- More Info?
- Please contact Thompsons on 01656 760030 or Request Details
Property Description
Deceptively spacious and highly recommended for viewing is this immaculately presented extended semi detached dormer bungalow, located on A good size plot overlooking A central green in A cul de sac in this sought after location in nottage. Ample off road parking and garage. Accommodation comprises: Entrance hall, lounge, utility room & W/C, kitchen, sun room opening into dining room, master bedroom with dressing room, jack & jill bathroom and two further bedrooms. Larger than average enclosed rear garden.
Entrance hall: Entrance via composite door with co-ordinating uPVC double glazed opaque side panel. Solid oak flooring. Radiator with cover. Coving to ceiling. Stairs to first floor.
Lounge: 20’10" x 15’5" narrowing to 11’2" Max. (Approx.) Two uPVC double glazed windows to the front elevation and overlooking the central green and fitted with vertical blinds. Carpet as fitted. Two radiators. Feature pebble effect electric fire. Power points.
Utility room: 6’4" x 6’4" (Approx.) Fitted with a range of base units with formica working surfaces over. Plumbed for washing machine and space for tumble dryer. Counter top bowl wash hand basin with waterfall mixer tap. Walls and floor fully tiled. Low level w/c. Chrome ladder towel radiator. Power points. UPVC double glazed opaque window to the side elevation.
Kitchen: 10’8" x 9’10" (Approx.) Fitted with a matching range of wall and base units with formica working surfaces over incorporating a stainless steel sink unit with mixer tap over. Two integrated pull out drawer fridges. Integrated dishwasher. Built in eye level double oven. Fully tiled walls. Tiled flooring. Gas hob with extractor fan over. Coving to ceiling. Cupboard housing gas central heating condenser (combi.) boiler. Power points. Spotlights to ceiling. UPVC double glazed window to the side elevation plus double glazed window and door to the rear opening to:
Sitting room: 18’2" x 9’3" (Approx.) Solid wood mahogany patio doors with windows to the rear plus an additional door and window to the side elevation both opening to the rear garden. Carpet as fitted. Coving to ceiling. Power points. Two radiators. Opening to:
Dining room: 13’4" x 10’10" Max. (Approx.) Carpet as fitted. Coving to ceiling. Radiator. Power points. Door to good size understairs storage cupboard. Door to entrance hall.
First floor: Stairs and spacious landing fitted with carpet. Tunnel roof light and spotlights to ceiling. Loft access with pull down ladder.
Master bedroom: 13’4" x 11’10" Max. (Approx.) uPVC double glazed window to the front elevation overlooking the central green and fitted with vertical blinds. Built in cupboard. Radiator. Power points. Door to:
Dressing room: 9′ × 6′11" (Approx.) Wall of wardrobes plus fitted dressing table. UPVC double glazed window to the front elevation fitted with vertical blinds. Carpet as fitted. Radiator. Power points. Door to : Bathroom: 9’11" x 9’6" (Approx.) Spacious with a white suite comprising of a bath with wall mounted taps, corner shower cubicle with independent shower, shelved unit with ceramic bowl over and wall mounted taps and low level w/c. Mirror with wall lighting above the wash hand basin. Fully tiled walls and floor with under floor heating. Spotlights to ceiling. Extractor fan. Ladder towel radiator. UPVC double glazed opaque window to the side elevation fitted with vertical blinds. Door to landing.
Bedroom two: 9’5" x 9’1" plus recess (Approx.) uPVC double glazed window to the rear elevation and overlooking the rear garden. Carpet as fitted. Coving to ceiling. Radiator. Power points.
Bedroom three: 8′ × 7′11" to the face of wardrobes. (Approx.) Mirrored sliding wardrobes to recess. Carpet as fitted. UPVC double glazed window to the rear elevation. Radiator. Power points.
Outside: Inlaid coloured concrete driveway provides ample off road parking and leads to a single garage with power and light. Front garden is mainly laid to coloured slate shingle. Side gate provides access to the rear garden. UPVC double glazed window and door into the garage. The large enclosed rear garden is mainly laid to lawn with patio areas. Pathway leads to a Summerhouse. Corner shed to remain. Borders of mature shrubs, plants and trees. Outside light.
All measurements are approximate, quoted in imperial for guidance only and must not be relied upon. Fixtures, fittings and appliances have not been tested and therefore no guarantee can be given that they are in working order. Any floor plans included in these sales particulars are not accurate or drawn to scale and are intended only to help prospective purchasers visualise the layout of the property. The plans do not form part of any contract. Tenure Although we have been verbally advised of the tenure of this property, we have not had access to the deeds so this should be verified by the purchasers Solicitor.
Property Location
Marketed by Thompsons
Disclaimer Property descriptions and related information displayed on this page are marketing materials provided by Thompsons. estateagents365.uk does not warrant or accept any responsibility for the accuracy or completeness of the property descriptions or related information provided here and they do not constitute property particulars. Please contact Thompsons for full details and further information.


