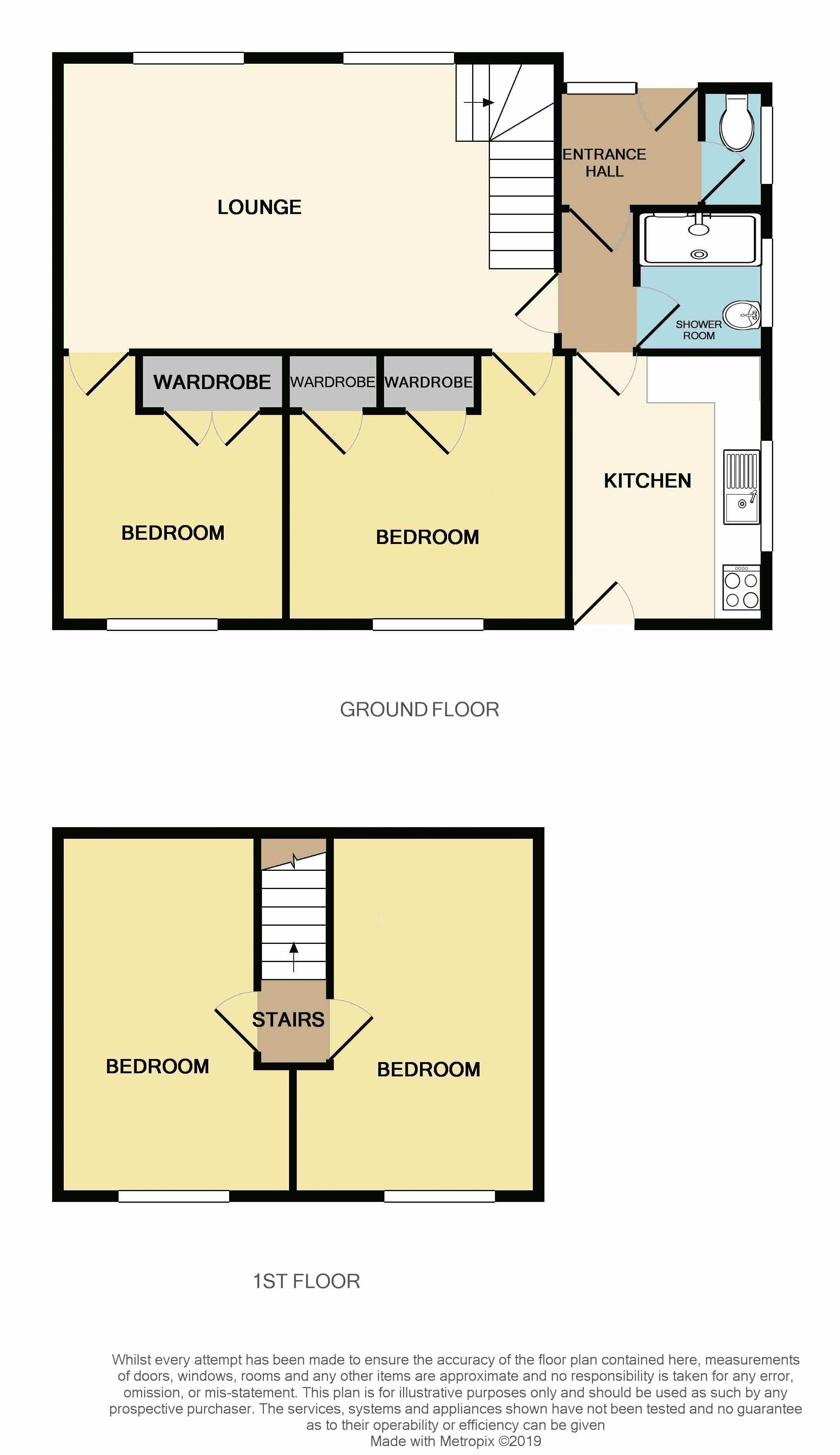Semi-detached bungalow for sale in Pontypridd CF37, 4 Bedroom
Quick Summary
- Property Type:
- Semi-detached bungalow
- Status:
- For sale
- Price
- £ 174,950
- Beds:
- 4
- Baths:
- 1
- Recepts:
- 1
- County
- Rhondda Cynon Taff
- Town
- Pontypridd
- Outcode
- CF37
- Location
- Coed Isaf Road, Maesycoed, Pontypridd CF37
- Marketed By:
- Sell Right Estate Agents
- Posted
- 2024-05-19
- CF37 Rating:
- More Info?
- Please contact Sell Right Estate Agents on 01443 308994 or Request Details
Property Description
** no onward chain * four double bedrooms * stunning views to rear **
** EPC & floorplan to follow **
Sell Right Estate Agents are proud to present to the market this four bedroom semi detached dorma bungalow in the popular location of the Maesycoed area of Pontypridd. The ground floor accommodation comprises of an entrance porch, W.C, inner hallway, bathroom, kitchen, lounge and bedrooms three and four. The first floor benefits from a landing area offering access to the two remaining double bedrooms. Externally the property benefits from well maintained gardens to the front and rear with stunning and far reaching views being accessed from the rear. Please call Sell Right Estate Agents to book your viewing on this lovely bungalow.
Entrance Porch
UPVC double glazed window and door to front, papered walls, textured ceiling, carpet flooring, radiator, doors to W.C and inner hallway.
W.C
UPVC double glazed window to the side, tiled walls and flooring, textured ceiling, W.C.
Inner Hallway
Papered walls, textured ceiling, carpet flooring, doors to kitchen, bathroom and lounge.
Bathroom (5' 4'' x 5' 0'' (1.62m x 1.52m))
UPVC double glazed window to the side, tiled walls, textured ceiling, carpet flooring, wash hand basin, walk in shower cubicle.
Kitchen (10' 3'' x 8' 5'' (3.12m x 2.56m))
UPVC double glazed window to side, UPVC double glazed door to rear garden, tiled and wood paneled walls, textured ceiling, tile flooring, radiator, wall and base units with laminate roll top work surfaces, space for fridge/freezer, washing machine and cooker with over head extractor fan.
Lounge (10' 7'' x 21' 2'' (3.22m x 6.45m))
UPVC double glazed windows to the front, papered walls, textured ceiling, carpet flooring, radiator, stairs to landing, doors to bedroom three and four.
Bedroom Three (10' 3'' x 12' 1'' (3.12m x 3.68m))
UPVC double glazed window to the rear, papered walls, textured ceiling, carpet flooring, radiator, built in storage.
Bedroom Four (10' 3'' x 9' 6'' (3.12m x 2.89m))
UPVC double glazed window to rear, papered walls, textured ceiling, carpet flooring, radiator, built in storage.
First Floor Landing
Papered walls, carpet flooring, doors to two remaining bedrooms.
Bedroom One (15' 1'' x 10' 8'' (4.59m x 3.25m))
UPVC double glazed window to the rear, textured walls, carpet flooring, radiator.
Bedroom Two (15' 1'' x 9' 1'' (4.59m x 2.77m))
UPVC double glazed window to the rear, textured ceiling, carpet flooring, radiator, loft access.
Front Aspect
Well maintained front garden laid to lawn and tastefully decorated with a variety of plants, side access to rear garden.
Rear Garden
Stunning views of surrounding area to rear garden, laid to lawn and decorated with a variety of plants.
Property Location
Marketed by Sell Right Estate Agents
Disclaimer Property descriptions and related information displayed on this page are marketing materials provided by Sell Right Estate Agents. estateagents365.uk does not warrant or accept any responsibility for the accuracy or completeness of the property descriptions or related information provided here and they do not constitute property particulars. Please contact Sell Right Estate Agents for full details and further information.


