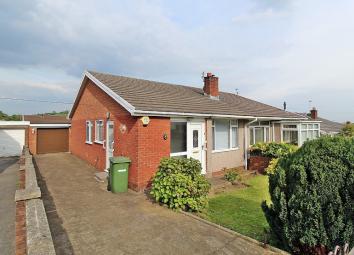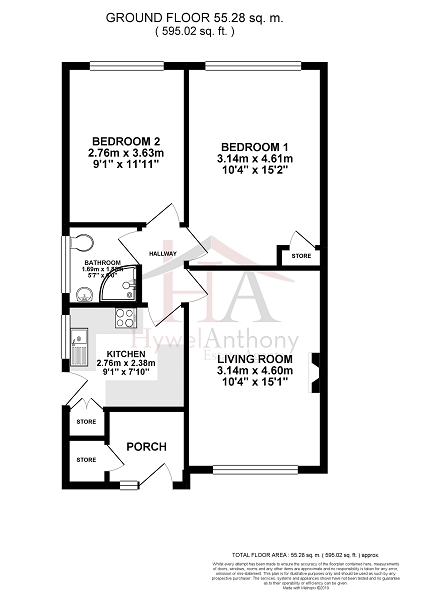Semi-detached bungalow for sale in Pontyclun CF72, 2 Bedroom
Quick Summary
- Property Type:
- Semi-detached bungalow
- Status:
- For sale
- Price
- £ 162,995
- Beds:
- 2
- Baths:
- 1
- Recepts:
- 1
- County
- Rhondda Cynon Taff
- Town
- Pontyclun
- Outcode
- CF72
- Location
- Southgate Avenue, Llantrisant, Pontyclun, Rhondda, Cynon, Taff. CF72
- Marketed By:
- Hywel Anthony Estate Agents
- Posted
- 2024-05-01
- CF72 Rating:
- More Info?
- Please contact Hywel Anthony Estate Agents on 01443 308915 or Request Details
Property Description
**bungalow** no chain** sought after location** Hywel Anthony estate agents are pleased to market this well presented two double bedroom bungalow, in the sought after area of Southgate Llantrisant. The property benefits from Gas combi boiler heating, double glazing, well maintained gardens to the front and rear. There is a good size drive way, along with a Brick built Garage. **viewing highly advised**
Entrance
Situated in a popular Street with a gated entrance, there is a Front Garden laid to lawn surrounded by plants and shrubs, a Driveway for several cars leading to the Detached Garage and a path leading to the front door.
Porch (5' 9" x 5' 11" or 1.74m x 1.81m)
Storage Cupboard with combination Boiler, obscured window to front aspect, door leading to Living Room and fitted carpet.
Living Room (15' 1" x 10' 4" or 4.60m x 3.15m)
Feature fireplace, window to front aspect, alcoves with wall lights, door leading to Hallway and fitted carpet.
Hallway
Doors leading to Kitchen, Bathroom and both Bedrooms, Loft hatch and fitted carpet.
Kitchen (7' 9" x 9' 0" or 2.37m x 2.74m)
Modern wall and base units with work-top, stainless steel sink and drainer, space for washing machine, Storage Cupboard, window to side aspect, door leading to Driveway and vinyl floor.
Bathroom (6' 0" x 5' 6" or 1.83m x 1.68m)
Corner shower, wash basin and WC, obscured window to side aspect and vinyl floor.
Bedroom 1 (15' 1" x 10' 2" or 4.61m x 3.09m)
Storage Cupboard, window to rear aspect and fitted carpet.
Bedroom 2 (11' 11" x 9' 1" or 3.63m x 2.76m)
Window to rear aspect and fitted carpet.
Garage (16' 5" x 9' 4" or 5.00m x 2.85m)
Up and over door, electric and lighting.
Rear Garden
Enclosed Rear Garden mainly laid to lawn with path leading through the middle and plants, trees and shrubs surround.
Property Location
Marketed by Hywel Anthony Estate Agents
Disclaimer Property descriptions and related information displayed on this page are marketing materials provided by Hywel Anthony Estate Agents. estateagents365.uk does not warrant or accept any responsibility for the accuracy or completeness of the property descriptions or related information provided here and they do not constitute property particulars. Please contact Hywel Anthony Estate Agents for full details and further information.



