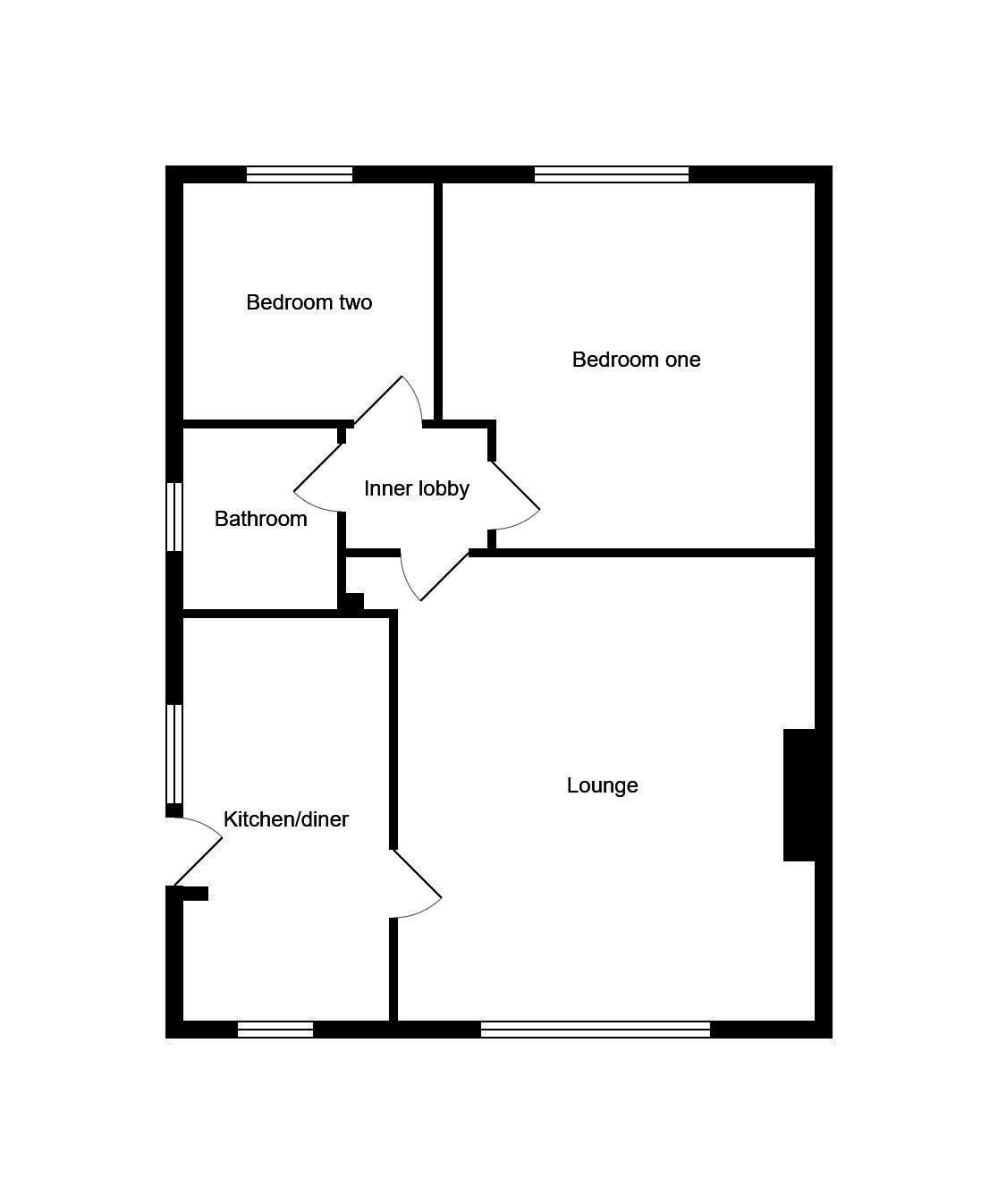Semi-detached bungalow for sale in Pontefract WF8, 2 Bedroom
Quick Summary
- Property Type:
- Semi-detached bungalow
- Status:
- For sale
- Price
- £ 134,950
- Beds:
- 2
- Baths:
- 1
- Recepts:
- 1
- County
- West Yorkshire
- Town
- Pontefract
- Outcode
- WF8
- Location
- Western Avenue, Pontefract WF8
- Marketed By:
- Martin & Co Pontefract
- Posted
- 2018-11-20
- WF8 Rating:
- More Info?
- Please contact Martin & Co Pontefract on 01977 308753 or Request Details
Property Description
Main description **A delightful, two bedroom, semi-detached bungalow**
Having undergone a programme of updating including a modern bathroom, some re-plastering, decorating and a modern dining kitchen. This two double bedroom property also benefits from a driveway providing ample parking and a garage (in need of some remedial work). A low maintenance garden to the front and a rear garden laid mainly to lawn.
Close to local amenities, shops, schools and transport facilities. The train station and motorway network are also within easy reach.
Internal viewing is highly recommended to fully appreciate the accommodation on offer.
Kitchen/dining area 14' 9" x 7' 7" (4.52m maximum x 2.32m maximum) A delightful modern kitchen comprising of a range of wall and base units, roll edge work surfaces incorporating a stainless steel sink unit with mixer tap. Tiled splashback. Electric oven and hob with extractor hood over. Plumbing for washing machine and space for fridge freezer. Recess downlights and laminate flooring. Central heating radiator and double glazed windows to front and side.
Lounge 12' 0" x 15' 6" (3.68m maximum x 4.74m maximum) The focal point of this impressive room is a decorative fireplace, laminate flooring, central heating radiator and double glazed window to front.
Inner lobby A loft hatch with pull down ladder and housing the central heating boiler. Doors to:
Bedroom one 10' 7" x 13' 4" (3.24m maximum x 4.07m maximum wall to wall) Central heating radiator and double glazed window to rear.
Bedroom two 9' 2" x 8' 4" (2.80m x 2.56m) Central heating radiator and double glazed window to rear.
Bathroom 6' 5" x 6' 2" (1.96m x 1.90m) A recently refitted, modern white suite comprising of a shaped bath with shower over, vanity unit housing the wash basin and a WC. Complimentary tiled walls. Modern panelled ceiling with recess downlights. Ladder radiator and obscure double glazed window to side.
Exterior A low maintenance garden to the front with pebbles and flower beds. A driveway providing ample parking leads to the garage (in need of some remedial work). To the rear of the property is a garden laid mainly to lawn
Property Location
Marketed by Martin & Co Pontefract
Disclaimer Property descriptions and related information displayed on this page are marketing materials provided by Martin & Co Pontefract. estateagents365.uk does not warrant or accept any responsibility for the accuracy or completeness of the property descriptions or related information provided here and they do not constitute property particulars. Please contact Martin & Co Pontefract for full details and further information.


