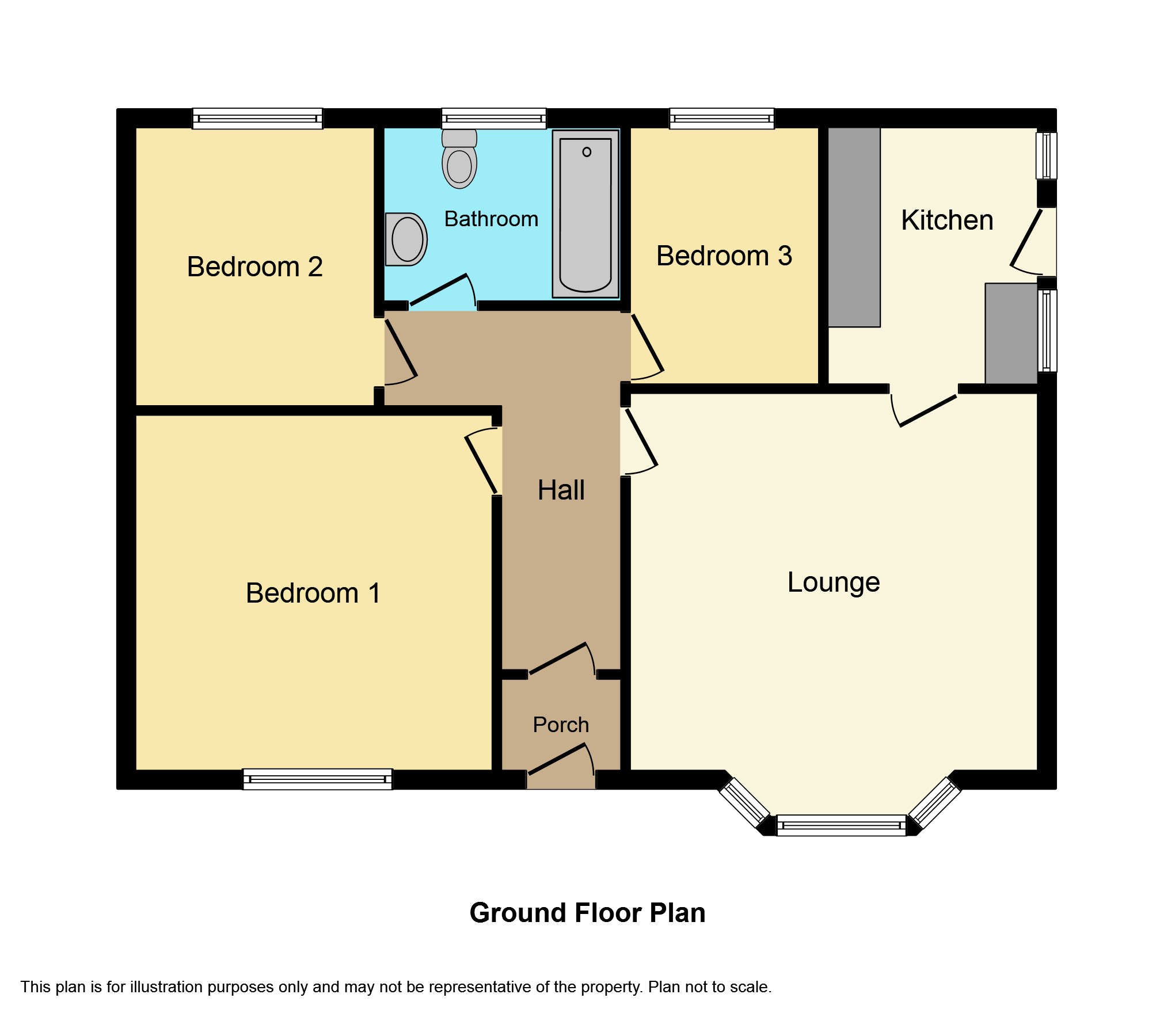Semi-detached bungalow for sale in Perth PH2, 3 Bedroom
Quick Summary
- Property Type:
- Semi-detached bungalow
- Status:
- For sale
- Price
- £ 220,000
- Beds:
- 3
- Baths:
- 1
- Recepts:
- 1
- County
- Perth & Kinross
- Town
- Perth
- Outcode
- PH2
- Location
- Angus Road, Scone, Perth PH2
- Marketed By:
- Purplebricks, Head Office
- Posted
- 2024-05-26
- PH2 Rating:
- More Info?
- Please contact Purplebricks, Head Office on 024 7511 8874 or Request Details
Property Description
Presented in excellent condition, Purplebricks are delighted to bring to market this recently fully renovated Three Bedroom Semi Detached Bungalow located close to all local amenities, schooling and transport links in the ever desirable village of Scone.
The property has been tastefully decorated and modernised throughout featuring stylish Walnut engineered hardwood flooring and ceramic floor tiles. Warmth is provided by the Gas Central Heating system and the property is fully double glazed. There is off road parking with a driveway leading to a single garage. Low maintenance front garden and a large enclosed rear garden. The property could easily been extended with necessary plans and permissions in place.
86 Angus Road is located on the edge of Scone, allowing for ease of access to all neighbouring towns. Various local services and amenities can be found nearby including a local supermarket, petrol station, various woodland walks, cafes and pubs. The local Robert Douglas Memorial primary school is within a short walk. A regular bus service provides transport to the City of Perth.
Entrance Porch
3'8" x 3'5"
Entered via external composite front door into tiled vestibule area that accesses the hallway.
Hallway
12'1" x 6'1"
Tastefully decorated and laid with a lovely Walnut flooring. Accesses the lounge, family bathroom and all three bedrooms. Kitchen located off lounge.
Lounge
15'7" x 14'4"
Spacious lounge featuring large front facing window, recess shelving and wood burning stove. Accesses the kitchen.
Kitchen
11'7" x 8'11"
Stylish, bright and modern kitchen featuring beautiful tiled flooring, gloss finish cabinets with complimentary worktop and ceramic tiled splashbacks. Integral four ring gas hob with oven and grill and dishwasher. Free standing fridge freezer and washing may or may not be included in the sale, please inquire. External door to outside.
Shower Room
8'0" x 5'6"
Beautiful shower room comprising walk in shower enclosure with square waterfall shower head, modern and stylish wash hand basin with vanity storage and ceramic WC. Underfloor heating and chrome heated towel rail.
Bedroom One
12'2" x 12'2"
Large double bedroom neutrally decorated and laid with carpet. Features unique recess storage area with exposed natural brick wall.
Bedroom Two
11'10" x 10'11"
Brightly decorated and fully carpeted double bedroom with ample space for free standing furniture.
Bedroom Three
11'7" x 8'8"
Tastefully decorated good sized room currently fitted with large built in wardrobes for extra storage. Used as a dining room but could easily be converted back to a double bedroom if required.
Outside
The front area comprises a monobloc driveway leading to the single garage. Good area for off road parking and small area of lawn to the front. To the rear is a large fully enclosed garden comprising mainly laid lawn.
Property Location
Marketed by Purplebricks, Head Office
Disclaimer Property descriptions and related information displayed on this page are marketing materials provided by Purplebricks, Head Office. estateagents365.uk does not warrant or accept any responsibility for the accuracy or completeness of the property descriptions or related information provided here and they do not constitute property particulars. Please contact Purplebricks, Head Office for full details and further information.


