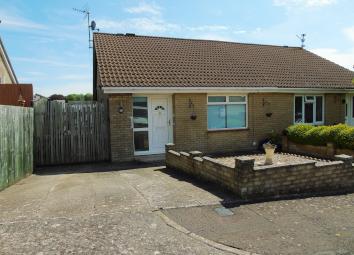Semi-detached bungalow for sale in Penarth CF64, 2 Bedroom
Quick Summary
- Property Type:
- Semi-detached bungalow
- Status:
- For sale
- Price
- £ 200,000
- Beds:
- 2
- Baths:
- 1
- Recepts:
- 1
- County
- Vale of Glamorgan, The
- Town
- Penarth
- Outcode
- CF64
- Location
- Brean Close, Sully, Penarth CF64
- Marketed By:
- Peter Alan - Penarth
- Posted
- 2024-04-01
- CF64 Rating:
- More Info?
- Please contact Peter Alan - Penarth on 029 2227 0281 or Request Details
Property Description
Summary
Exceptional semi-detached bungalow in good order throughout and no chain. Benefiting from a modern fitted kitchen - oven & hob plus stylish wet room. With 2 double bedrooms & spacious lounge, Side drive with secure off road parking & larger than average detached garage.
Description
For sale with no on-going chain. Semi-detached bungalow found in excellent order. Located in the popular coastal village with its endless walks along the beach, local convenience store, Post Office plus Doctors Surgery. Backing onto an open field and situated in this small cul de sac. Briefly comprising an entrance hall, fitted modern kitchen - built in oven, hob & hood, spacious lounge, inner hall, master bedroom with built in wardrobes plus 2nd bedroom with sliding patio doors into the garden and finally a stylish wet room completes the accommodation. Complimented with upvc double glazing and gas central heating. With a side drive and twin gates allowing secure off road parking and leading to a larger than average detached garage and the enclosed rear garden. Viewing highly recommended.
Entrance Hall
Entered via upvc door with side glazed door.
Kitchen 10' 11" x 7' 4" ( 3.33m x 2.24m )
Fitted with a modern range of wall and base units with round edge worktop and inset one and half bowl sink & drainer with mixer tap and tiled splash backs, includes glazed display units and under lighting, built in oven, hob & cooker hood, plumbed for dishwasher and washing machine, space for fridge and freezer, window to side and access onto the drive, cupboard housing the combination boiler.
Lounge 16' 4" x 12' ( 4.98m x 3.66m )
Spacious living room, window to front, TV point, 3 telephone points.
Inner Hall
Access to the loft, built in linen cupboard.
Bedroom 1 12' 4" x 9' 2" ( 3.76m x 2.79m )
Master double bedroom, window to rear, built in wardrobes with sliding doors and 2 built in single wardrobes with overhead cupboards, TV point.
Bedroom 2 10' 2" x 8' ( 3.10m x 2.44m )
Sliding patio doors leading into the garden, TV point.
Wet Room
Stylishly appointed with a modern white suite comprising a shower area - independent shower, pedestal wash hand basin and close coupled wc, half height tiling, extractor fan, window to side
Garden
Front garden with low boundary wall and side drive with 2 sets of gates allow secure inner parking and leading to the garage, outside tap. Enclosed rear garden - fenced and backing onto a field, paved plus decking, galvanised garden shed, exterior security light.
Garage 20' x 9' 11" ( 6.10m x 3.02m )
Detached larger than average brick built garage, up & over door allowing access with side door into the garden, light & power supply, 2 windows to rear.
Property Location
Marketed by Peter Alan - Penarth
Disclaimer Property descriptions and related information displayed on this page are marketing materials provided by Peter Alan - Penarth. estateagents365.uk does not warrant or accept any responsibility for the accuracy or completeness of the property descriptions or related information provided here and they do not constitute property particulars. Please contact Peter Alan - Penarth for full details and further information.


