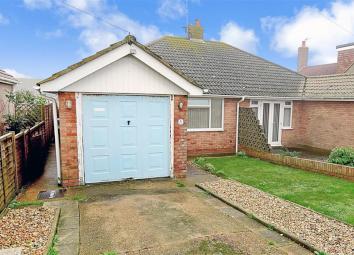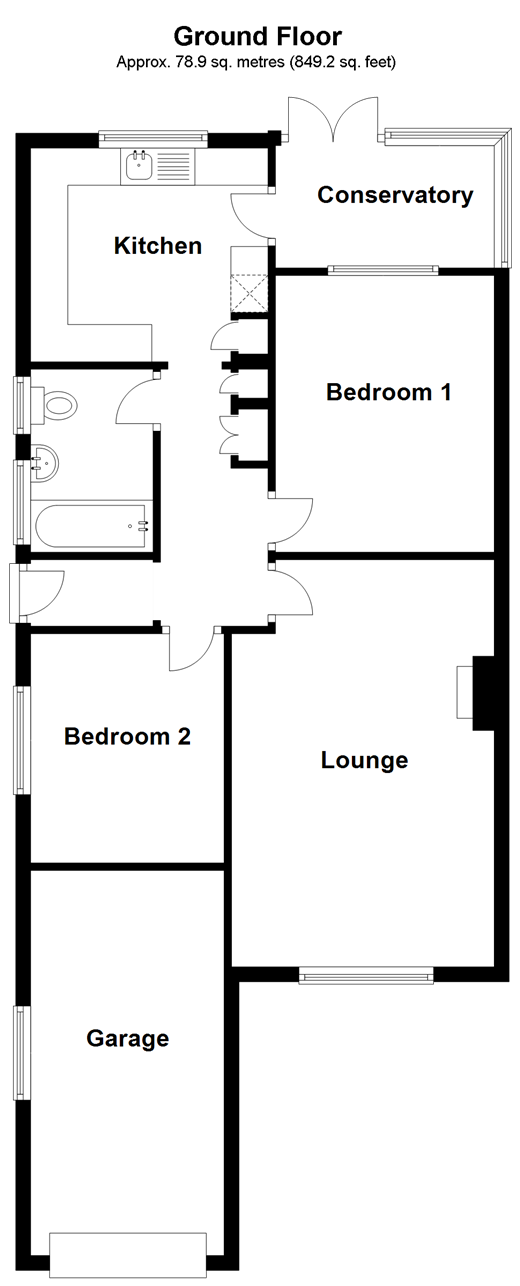Semi-detached bungalow for sale in Peacehaven BN10, 2 Bedroom
Quick Summary
- Property Type:
- Semi-detached bungalow
- Status:
- For sale
- Price
- £ 280,000
- Beds:
- 2
- Baths:
- 2
- Recepts:
- 2
- County
- East Sussex
- Town
- Peacehaven
- Outcode
- BN10
- Location
- Cairo Avenue, Peacehaven, East Sussex BN10
- Marketed By:
- Cubitt & West - Peacehaven
- Posted
- 2019-05-14
- BN10 Rating:
- More Info?
- Please contact Cubitt & West - Peacehaven on 01273 447332 or Request Details
Property Description
If you have been struggling to find a fantastic tidy bungalow in a very sought after location with garage and parking this could just be your lucky day!
You can enjoy peace and privacy sat in your bright and spacious lounge at the front of the property or create those culinary delights in the large, modern kitchen to the rear of the bungalow, leading out to the bright conservatory. Why not open the doors in warmer seasons and allow yourself to enjoy the sweet sound of the birds feeding at the water bath.
The rear enclosed, low maintenance garden has huge potential to be the place to gather for those summer bbq's, complete with shed to hide all those bits away and a decked area, perfect for your patio furniture allowing you to enjoy a morning coffee in the fresh coastal air.
It is not just the master bedroom here that is a good size, but the second bedroom could be the perfect place to set up a formal dining room, unless of course you'd rather take advantage of being able to put up a spare bed so family or friends can stay over when they visit. After all the spacious lounge has plenty of room for a dining table too!
Located on a lovely quiet no through road a short stroll from the shopping centre and close to the South Coast Road's frequent bus stops, this might just be the best position for convenience.
Please refer to the footnote regarding the services and appliances.
Room sizes:
- Entrance Hallway
- Bedroom 1 10'2 x 8'4 (3.10m x 2.54m)
- Bedroom 2 12'1 x 9'8 (3.69m x 2.95m)
- Bathroom 7'9 x 6'4 (2.36m x 1.93m)
- Kitchen 10'2 x 9'5 (3.10m x 2.87m)
- Conservatory 9'7 x 5'2 (2.92m x 1.58m)
- Garage 25'5 x 11'9 (7.75m x 3.58m)
The information provided about this property does not constitute or form part of an offer or contract, nor may be it be regarded as representations. All interested parties must verify accuracy and your solicitor must verify tenure/lease information, fixtures & fittings and, where the property has been extended/converted, planning/building regulation consents. All dimensions are approximate and quoted for guidance only as are floor plans which are not to scale and their accuracy cannot be confirmed. Reference to appliances and/or services does not imply that they are necessarily in working order or fit for the purpose.
Property Location
Marketed by Cubitt & West - Peacehaven
Disclaimer Property descriptions and related information displayed on this page are marketing materials provided by Cubitt & West - Peacehaven. estateagents365.uk does not warrant or accept any responsibility for the accuracy or completeness of the property descriptions or related information provided here and they do not constitute property particulars. Please contact Cubitt & West - Peacehaven for full details and further information.


