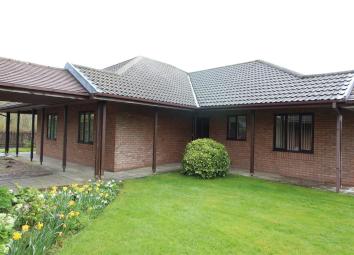Semi-detached bungalow for sale in Oswestry SY10, 2 Bedroom
Quick Summary
- Property Type:
- Semi-detached bungalow
- Status:
- For sale
- Price
- £ 114,950
- Beds:
- 2
- Baths:
- 1
- Recepts:
- 1
- County
- Shropshire
- Town
- Oswestry
- Outcode
- SY10
- Location
- Twmpath Lane, Gobowen, Oswestry SY10
- Marketed By:
- Richmond Harvey
- Posted
- 2024-04-01
- SY10 Rating:
- More Info?
- Please contact Richmond Harvey on 01691 721951 or Request Details
Property Description
**no chain** A quality double bedroom retirement bungalow situated on a purpose built development offering Close Care facilities if required and is mobility and wheelchair standard compliant. Situated in landscaped grounds in a beautiful rural setting within a development of 60 bungalows with on site restaurant and community room. The accommodation comprises: Entrance Porch, Entrance Hall with Store Cupboard, Cloakroom, Lounge with Dining Area, Kitchen, Conservatory, Bedroom One, Bedroom Two, Bathroom with four piece suite, Parking, Courtyard Garden & Garage. EPC Rating E
Description
A quality double bedroom retirement bungalow situated on a purpose built development offering Close Care facilities if required and is mobility and wheelchair standard compliant. Situated in landscaped grounds in a beautiful rural setting within a development of 60 bungalows with on site restaurant and community room which are included in the photographs. The accommodation comprises: Entrance Porch, Entrance Hall with Store Cupboard, Cloakroom, Lounge with Dining Area, Kitchen, Conservatory, Bedroom One, Bedroom Two, Bathroom with four piece suite, Parking, Courtyard Garden & Garage. No chain.
Location
Meadowbrook Court is ideally situated in Gobowen, Oswestry. Situated within its own grounds in a beautiful rural setting and is convenient to local bus and train transport. The A5 road is one mile distance and gives easy access to Shrewsbury, Telford and the Midlands to the South and Wrexham, Chester and the Wirral to the Northwest. The nearby village of Gobowen has a number of facilities including convenience store, post office, public houses, primary school & main line railway
Approach
The property is approached by a paved walkway to a covered entrance porch with light point, timber and glazed door leading through to:
Entrance Hallway
With coving to the ceiling, fitted carpet, emergency call system to main office, cloaks cupboard providing a good amount of hanging space, airing cupboard housing immersion tank and shelving, entrance hatch to the attic area.
Cloaks Wc
With a white two piece suite comprising low flush WC, pedestal wash hand basin and heat exchange vent.
Lounge Diner (7.03m x 3.73m (23'0" x 12'2"))
With double glazed window to the front & side aspects, TV and telephone points, coving to the ceiling, heat exchange vents, feature electric fire with timber surround with glazed display cabinets and timber mantle over, under floor heating, French doors leading through to the:
Conservatory (2.92m x 2.69m (9'6" x 8'9"))
Of timber construction with double glazed windows on a brick base with a triple glazed polycarbonate roof and blinds, fitted carpet, French doors lead into the garden.
Kitchen (2.15m x 2.6m (7'0" x 8'6"))
With a contemporary range of white fitted base and wall units with work tops over providing a good amount of cupboard and drawer space, stainless steel sink unit with mixer tap, space and plumbing for washing machine, built-in oven, four ring electric hob with extractor hood over, tiling to the floor, double glazed window to the front elevation, coving to the ceiling, heat exchange vent.
Bedroom One (3.93m x 3.63m (12'10" x 11'10"))
With double glazed window to the front elevation, coving to the ceiling, heat exchange vent, fitted double wardrobe with mirrored doors providing a good amount of storage and hanging space.
Bedroom Two (2.96m x 2.44m (9'8" x 8'0"))
With double glazed window to the rear elevation, coving to the ceiling, built in wardrobe with mirrored doors and heat exchange vent.
Bathroom (2.93m x 2.52m (9'7" x 8'3"))
With a white suite comprising low flush WC, pedestal wash hand basin, fully tiled shower area with non slip floor and power shower, panelled bath with electrically operated bath chair, under unit cupboard, light point, shaver point, vinyl flooring and half tiled walls.
Garage
With internal door from the Hall. With electrically operated door to the rear elevation, power and light points, work bench and shelving and controls for the heating.
Garden
The garden is the property is paved for ease of maintenance and has raised borders which are planted with various species. The garden is walled for privacy and has an external water tap, lighting and an access gate to the rear driveway.
Directions
Take the road out of Oswestry towards Gobowen and the Orthopaedic Hospital. At the traffic island take the exit signposted for the hospital. Continue past the hospital and take a left turn sign posted ' Meadowbrook Court'.
Property Location
Marketed by Richmond Harvey
Disclaimer Property descriptions and related information displayed on this page are marketing materials provided by Richmond Harvey. estateagents365.uk does not warrant or accept any responsibility for the accuracy or completeness of the property descriptions or related information provided here and they do not constitute property particulars. Please contact Richmond Harvey for full details and further information.


