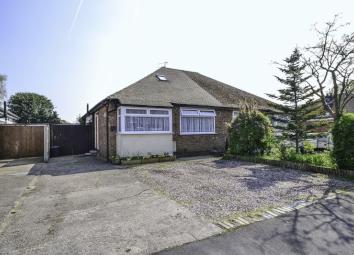Semi-detached bungalow for sale in Ormskirk L40, 3 Bedroom
Quick Summary
- Property Type:
- Semi-detached bungalow
- Status:
- For sale
- Price
- £ 180,000
- Beds:
- 3
- Baths:
- 2
- Recepts:
- 2
- County
- Lancashire
- Town
- Ormskirk
- Outcode
- L40
- Location
- Cousins Lane, Rufford, Ormskirk L40
- Marketed By:
- Moving Works
- Posted
- 2019-05-12
- L40 Rating:
- More Info?
- Please contact Moving Works on 01704 827252 or Request Details
Property Description
We are pleased to market for sale this 3 bedroom semi detached dormer bungalow. Situated in a popular residential area. Benefitting from gas central heating and double glazing, the accommodation briefly comprises: Entrance hall, lounge with open fire, kitchen/dining area, 2 bedrooms and bathroom to the ground floor with a further bedroom and en-suite to the upper floor. Enclosed rear garden and off road parking to front. Viewing recommended.
Front Door To Entrance Hallway
Hallway
Laminate floor, doors to lounge, 2 bedrooms, stairs to upper floor.
Lounge (11' 1'' x 20' 10'' (3.37m x 6.34m))
Window to side, part laminate flooring, feature open fire, coved ceiling.
Kitchen/Diner (15' 3'' x 20' 8'' (4.66m x 6.30m))
Fitted with an excellent range pine effect eye and low level units incorporating tiled splashbacks, range style cooker with extractor over, centre island unit, plumbed for dishwasher. Feature Atrium to roof, inset ceiling spotlights, patio doors to rear garden.
Bedroom One (8' 11'' x 11' 11'' (2.73m x 3.62m))
Window to front.
Bedroom Two (8' 7'' x 11' 5'' (2.62m x 3.47m))
Bay window to front, understairs storage cupboard, coved ceiling.
Bathroom (5' 7'' x 6' 2'' (1.70m x 1.87m))
Part tiled bathroom with 3 piece suite comprising panelled bath with shower over, pedestal wash hand basin and low level wc. Window to side.
First Floor Landing
Door to Bedroom Three
Bedroom Three (14' 7'' x ' '' (4.44m x m))
Roof light to rear with views, built-in fitted wardrobes, undereaves storage. Door to en-suite.
En-Suite (7' 2'' x 8' 4'' (2.19m x 2.53m))
Three piece suite comprising pedestal wash hand basin, low level wc and bidet. Part tiled walls, roof light to front.
Front Garden
Driveway providing off road parking and access to side.
Rear Garden
Enclosed rear garden, laid to lawn with shrub borders, paved patio area, brick built garden store, greenhouse and shed.
Property Location
Marketed by Moving Works
Disclaimer Property descriptions and related information displayed on this page are marketing materials provided by Moving Works. estateagents365.uk does not warrant or accept any responsibility for the accuracy or completeness of the property descriptions or related information provided here and they do not constitute property particulars. Please contact Moving Works for full details and further information.


