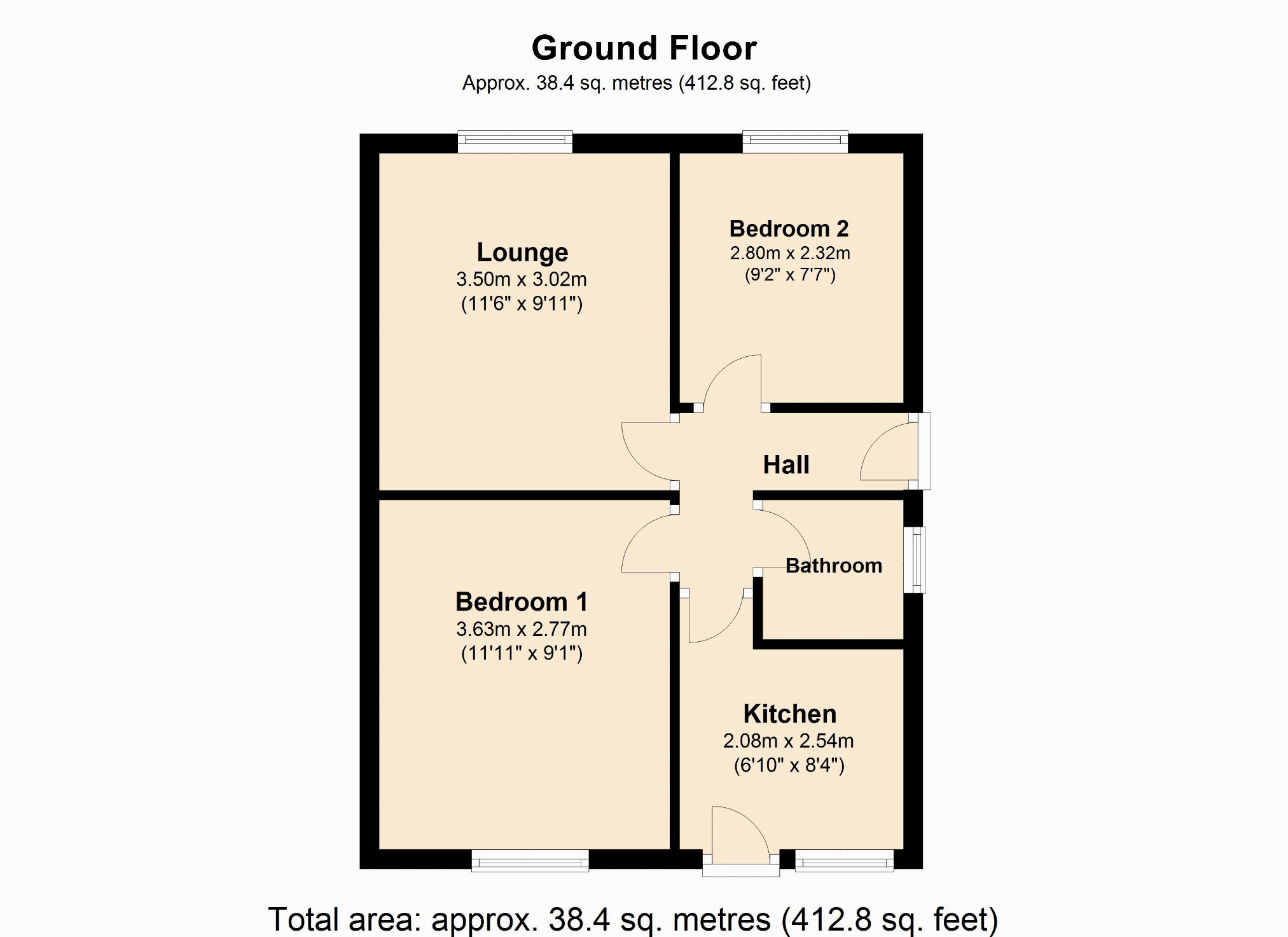Semi-detached bungalow for sale in Northampton NN2, 2 Bedroom
Quick Summary
- Property Type:
- Semi-detached bungalow
- Status:
- For sale
- Price
- £ 170,000
- Beds:
- 2
- County
- Northamptonshire
- Town
- Northampton
- Outcode
- NN2
- Location
- Canons Walk, Kingsthorpe, Northampton NN2
- Marketed By:
- Jackson Grundy, Kingsthorpe
- Posted
- 2018-10-19
- NN2 Rating:
- More Info?
- Please contact Jackson Grundy, Kingsthorpe on 01604 318603 or Request Details
Property Description
This two bedroom semi detached bungalow is offered for sale by Jackson Grundy. The home is located to the well sought after Kingsthorpe Village and would benefit from some modernisation. In brief the home comprises lounge, two bedrooms - the second of which is currently used as a dining room, bathroom and kitchen. Outside there are front and rear gardens, both enclosed and with gated side access. Nearby amenities are excellent including a wide range to the Kingsthorpe Shopping Front, nearby access to countryside and recreation grounds and bus routes. We advise viewing at the earliest opportunity. EPC: A
Local area information
Once a village, Kingsthorpe is now a suburb to the northwest of Northampton town centre with the old village set behind A508 Kingsthorpe Road. Starting at the junction where local landmark public house, The Cock Hotel, is sited, this road takes you past the recently regenerated, Kingsthorpe Shopping Centre which is home to two large supermarkets, a pharmacy, mobile phone store, opticians and travel agent. Across the A5199 Welford Road junction further shops, banks, take away foods and public houses line the road continuing up to the Whitehills area of this suburb. The University of Northampton also has a campus here as you travel up the Boughton Green Road towards Moulton, and sitting alongside it, Kingsthorpe College secondary school. With the two aforementioned main access roads and Northampton's mainline train service to London Euston and Birmingham New Street, transportation links from this very popular area are well catered for.
The accommodation comprises
entrance hall
Glazed entrance door. Radiator. Doors to bedrooms, lounge, bathroom and kitchen.
Lounge 3.51m (11'6) x 3.02m (9'11)
uPVC double glazed window to front elevation. Radiator. Gas flame fireplace.
Kitchen 2.54m (8'4) x 2.08m (6'10)
uPVC double glazed door to rear elevation. Window to rear elevation. Radiator. Fitted with a range of wall mounted and base level cupboards and drawers with roll top work surfaces over. Integrated appliances to include electric oven, four ring gas hob and extractor fan. Space and plumbing for white goods. Mosaic tiling splash back areas.
Bedroom one 3.63m (11'11) x 2.77m (9'1)
uPVC double glazed window to rear elevation. Radiator. A range of fitted furniture and wardrobes.
Bedroom two 2.79m (9'2) x 2.31m (7'7)
uPVC double glazed window to front elevation, Radiator.
Bathroom 1.68m (5'6) x 1.63m (5'4)
Window to side elevation. Radiator. Three piece suite comprising panelled bath with shower over, pedestal wash hand basin and low level WC. Part tiled walls.
Outside
front garden
Beddings areas to borders. Path to entrance door. Enclosed by low level brick wall. Timber gate giving access front and rear.
Rear garden
Paved patio area with a largely lawned garden. Well stocked with mature plants, trees and shrubberies. Summerhouse and timber shed to hardstandings and enclosed by timber panelled fencing.
Draft details
At the time of print, these particulars are awaiting approval from the Vendor(s).
Agent's note(S)
The heating and electrical systems have not been tested by the selling agent jackson grundy.
Viewings
By appointment only through the agents jackson grundy – open seven days a week.
Financial advice
We offer free independent advice on arranging your mortgage. Please call our Consultant on . Written quotations available on request. “your home may be repossessed if you do not keep up repayments on A mortgage or any other debt secured on it”.
Property Location
Marketed by Jackson Grundy, Kingsthorpe
Disclaimer Property descriptions and related information displayed on this page are marketing materials provided by Jackson Grundy, Kingsthorpe. estateagents365.uk does not warrant or accept any responsibility for the accuracy or completeness of the property descriptions or related information provided here and they do not constitute property particulars. Please contact Jackson Grundy, Kingsthorpe for full details and further information.


