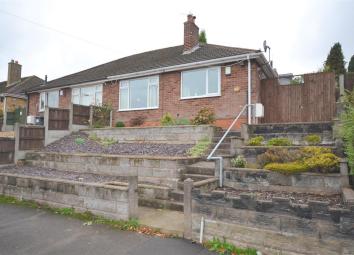Semi-detached bungalow for sale in Newcastle-under-Lyme ST5, 2 Bedroom
Quick Summary
- Property Type:
- Semi-detached bungalow
- Status:
- For sale
- Price
- £ 124,950
- Beds:
- 2
- Baths:
- 1
- Recepts:
- 1
- County
- Staffordshire
- Town
- Newcastle-under-Lyme
- Outcode
- ST5
- Location
- Second Avenue, Porthill, Newcastle ST5
- Marketed By:
- Heywoods
- Posted
- 2024-04-27
- ST5 Rating:
- More Info?
- Please contact Heywoods on 01782 792136 or Request Details
Property Description
This delightful semi detached bungalow offers a well presented property set in a popular location. The accommodation on offer has an entrance hall, spacious lounge/diner and kitchen, two bedrooms and bathroom. Outside there is a enclosed rear garden. The property is gas central heated and double glazed. Call to arrange your viewing!
Entrance hall Single radiator, doors to:
Lounge/diner 16' 8" x 11' 0" (5.09m x 3.36m) Coving to ceiling, radiator, double glazed window.
Kitchen 11' 1" x 7' 10" (3.39m x 2.41m) Fitted with a matching range of base and eye level units with roll top worksurface over, incorporated electric hob and oven, plumbing for automatic washing machine, double glazed window.
Bedroom 11' 10" x 11' 8" (3.62m x 3.58m) Radiator, double glazed window.
Bedroom 10' 2" x 9' 6" (3.12m x 2.90m) Radiator, double glazed window.
Bathroom 7' 9" x 6' 0" (2.38m x 1.83m) Suite comprising a close coupled W.C, pedestal wash hand basin and panelled bath, part tiled and double glazed window.
Rear garden Mainly laid to lawn with a paved patio area.
Directions From Newcastle take Queen Street (A527) along the Brampton towards May Bank. Proceed through the traffic lights at May Bank, along the Marsh and proceed into the village of Wolstanton. Continue until reaching the roundabout at the top of Porthill Bank and turn right onto Porthill Bank. Take the first left turning into Second Avenue.
This property was personally inspected by Carl Mantle
Details were produced on 18/04/2019
Property Location
Marketed by Heywoods
Disclaimer Property descriptions and related information displayed on this page are marketing materials provided by Heywoods. estateagents365.uk does not warrant or accept any responsibility for the accuracy or completeness of the property descriptions or related information provided here and they do not constitute property particulars. Please contact Heywoods for full details and further information.


