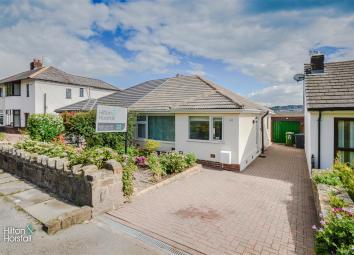Semi-detached bungalow for sale in Nelson BB9, 2 Bedroom
Quick Summary
- Property Type:
- Semi-detached bungalow
- Status:
- For sale
- Price
- £ 214,950
- Beds:
- 2
- Baths:
- 1
- Recepts:
- 2
- County
- Lancashire
- Town
- Nelson
- Outcode
- BB9
- Location
- Wheatley Lane Road, Barrowford, Nelson BB9
- Marketed By:
- Hilton & Horsfall
- Posted
- 2024-04-05
- BB9 Rating:
- More Info?
- Please contact Hilton & Horsfall on 01282 536965 or Request Details
Property Description
Located on the highly popular Wheatley Lane Road, this great sized semi detached bungalow comprises of; spacious living room, conservatory, kitchen, two bedrooms, bathroom and externally there is a front garden, driveway, garage, shed and a private south facing garden with lawned area to rear.
The property is just a short walk into the popular village of Barrowford, and a two minute drive to the M65 Motorway Network. The famous Pendle Hill is only a five minute drive away offering great walks in the countryside.
Available with no chain delay.
Main Description
Located on the highly popular Wheatley Lane Road, this great sized semi detached bungalow comprises of; spacious living room, conservatory, kitchen, two bedrooms, bathroom and externally there is a front garden, driveway, garage, shed and a private south facing garden with lawned area to rear.
The property is just a short walk into the popular village of Barrowford, and a two minute drive to the M65 Motorway Network. The famous Pendle Hill is only a five minute drive away offering great walks in the countryside.
Available with no chain delay.
Ground Floor
Entrance Hall
Entrance hallway giving access to bathroom, both bedrooms and the lounge.
Lounge (3.658m x 4.558m (12'0" x 14'11"))
Large lounge located off entrance hallway and comprising central heating radiator, sliding doors leading to conservatory, access to kitchen.
Conservatory (3.202m x 3.154m (10'6" x 10'4"))
Located to rear elevation overlooking the garden.
Kitchen (2.393m x 2.308m (7'10" x 7'6"))
Offering a range of wall, base and drawer units with contrasting work surfaces, oven, hob, stainless steel sink with mixer tap, central heating radiator, UPVC window, UPVC door leading to rear garden.
Bedroom One (3.649m x 3.716m (11'11" x 12'2"))
Double bedroom to front elevation comprising central heating radiator, UPVC window overlooking garden.
Bedroom Two (2.416m x 2.998m (7'11" x 9'10"))
Double bedroom to front elevation comprising fitted wardrobes, central heating radiator, UPVC window overlooking front garden area.
Bathroom
3 piece suite comprising low level W.C., hand wash basin, panelled bath with shower over.
Externally
There is off road parking to front and side elevation of the property leading to a single detached garage, garden area to front elevation and good sized and easily maintained south facing garden to rear.
Publishing
You may download, store and use the material for your own personal use and research. You may not republish, retransmit, redistribute or otherwise make the material available to any party or make the same available on any website, online service or bulletin board of your own or of any other party or make the same available in hard copy or in any other media without the website owner's express prior written consent. The website owner's copyright must remain on all reproductions of material taken from this website.
Property Location
Marketed by Hilton & Horsfall
Disclaimer Property descriptions and related information displayed on this page are marketing materials provided by Hilton & Horsfall. estateagents365.uk does not warrant or accept any responsibility for the accuracy or completeness of the property descriptions or related information provided here and they do not constitute property particulars. Please contact Hilton & Horsfall for full details and further information.

